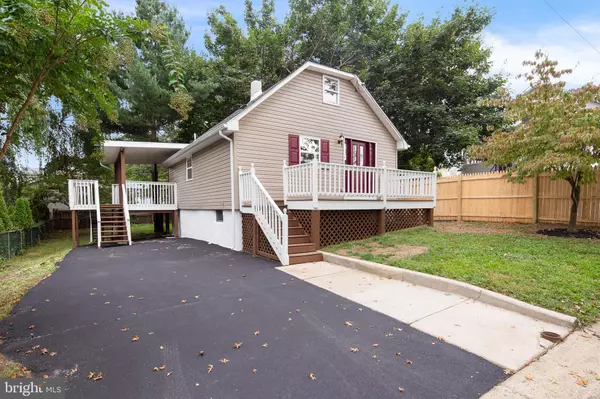Bought with Jared Sterling Bowers • Keller Williams Realty
For more information regarding the value of a property, please contact us for a free consultation.
500 MARY ST Wilmington, DE 19804
Want to know what your home might be worth? Contact us for a FREE valuation!

Our team is ready to help you sell your home for the highest possible price ASAP
Key Details
Sold Price $199,500
Property Type Single Family Home
Sub Type Detached
Listing Status Sold
Purchase Type For Sale
Square Footage 1,200 sqft
Price per Sqft $166
Subdivision None Available
MLS Listing ID DENC487156
Sold Date 10/29/19
Style Bungalow
Bedrooms 3
Full Baths 2
HOA Y/N N
Abv Grd Liv Area 1,200
Year Built 1930
Annual Tax Amount $1,084
Tax Year 2019
Lot Size 5,227 Sqft
Acres 0.12
Lot Dimensions 50.00 x 100.00
Property Sub-Type Detached
Source BRIGHT
Property Description
Move-in ready home on Mary St.! Completely renovated 3BRs/2 bath Cape Cod home touts new neutral palette, mix of modern materials and on-trend look of today! Everything is upscale, refreshing, and waiting for new owner. Tucked off thriving Kirkwood Hwy. corridor and nestled at end of street, this quiet no-traffic, low-key locale offers slice of peaceful and private living. Beige siding home is brightened by deep burgundy-color shutters and front door with glass insets. Sprawling open elevated porch with white railing contrasts with mocha brown steps, flooring and underneath decorative lattice, and fronts home offering weekend unwinding. Wood fence runs along one side of home, while other side features tall evergreens acting as natural privacy screen. Driveway runs deep and arrives at 2nd set of steps off side of home that leads up to covered deck and access to home through glass sliders. Front door opens to main room where interior is soothing in toffee-colored walls, wide white baseboards, deeper window sills, driftwood-style floor and combination of light from window and recessed lights, It s space that is conducive to formal LR or front entertaining room. Just off this room is full bath with linen-like ceramic tile floor and shower with accents of ceramic tile glass border and gunmetal gray dual-door vanity with flat, square basin. Striking! 1st-floor MBR is spacious and boasts almond-color carpeting and roomy closet. Private bath sits adjacent and also features linen-like tile floor and shower with ceramic tile glass border. Travel to back of home and kitchen and FR greet you! Repeated doses of ceramic tile appear on kitchen floor creating cohesiveness, while ceramic tile glass transitions from just a border in other areas of home to full-fledge backsplash. GE/Frigidaire SS appliances and gray/white granite countertops lend sleek look, while lack of handles reduces visual clutter and focuses attention on beautiful dove-gray cabinets. Extended countertop juts out and separates kitchen from FR, yet doubles as everyday breakfast bar and entertaining hot spot. Seamless sunken FR features angled ceiling and abundant space to create grouping of couches and chairs geared toward comfort and conversation, while glass sliders line back wall, introduce natural light and lead to raised deck. Granite gray railing trims enclosed turn staircase from front room to 2nd floor, which is home to 2 spacious angled-ceiling BRs that sit opposite each other on either side of steps. Both BRs tout almond-color carpeting, neutral paint and ample footage. Covered deck is large and shade-splashed thanks to mature trees that envelope area, and offers views to open side yard with neighboring weeping willow in the distance and fenced-in backyard. Ideal choice for BBQs with overhead protection from scorching sun to stray showers. Relax and recharge! Less than 5 minutes to Rt. 2, just over 10 minutes to downtown Wilm. and I-95, and straight commute to city of Newark! Ready and remarkable home in Richardson Park!
Location
State DE
County New Castle
Area Elsmere/Newport/Pike Creek (30903)
Zoning NC5
Rooms
Basement Full
Main Level Bedrooms 1
Interior
Heating Forced Air
Cooling Central A/C
Heat Source Natural Gas
Exterior
Water Access N
Accessibility None
Garage N
Building
Story 1.5
Sewer Public Sewer
Water Public
Architectural Style Bungalow
Level or Stories 1.5
Additional Building Above Grade, Below Grade
New Construction N
Schools
School District Red Clay Consolidated
Others
Senior Community No
Tax ID 07-039.30-140
Ownership Fee Simple
SqFt Source Assessor
Special Listing Condition Standard
Read Less

GET MORE INFORMATION
Realtor | Team Lead | License ID: RS-0026088
+1(302) 604-4683 | krystal@delawarebeachomes.com



