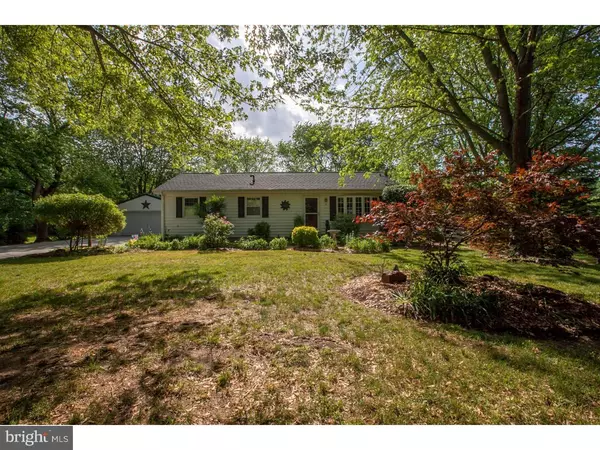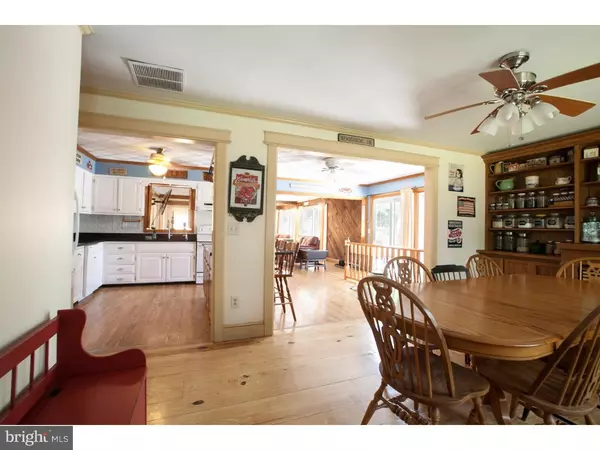Bought with Maria C. Bennett • NextRE-Dover
For more information regarding the value of a property, please contact us for a free consultation.
351 TUXEDO LN Woodside, DE 19980
Want to know what your home might be worth? Contact us for a FREE valuation!

Our team is ready to help you sell your home for the highest possible price ASAP
Key Details
Sold Price $239,000
Property Type Single Family Home
Sub Type Detached
Listing Status Sold
Purchase Type For Sale
Square Footage 2,200 sqft
Price per Sqft $108
Subdivision None Available
MLS Listing ID 1002667482
Sold Date 10/30/15
Style Ranch/Rambler
Bedrooms 3
Full Baths 2
HOA Y/N N
Abv Grd Liv Area 1,524
Year Built 1977
Annual Tax Amount $870
Tax Year 2014
Lot Size 1.500 Acres
Acres 1.5
Property Sub-Type Detached
Source TREND
Property Description
R-8896 More than meets the eye! Home looks small from the outside, but step inside and feast your eyes on this unique and gorgeous ranch home. This home consists of 3 bedrooms and 2 bathrooms and is located in the Caesar Rodney School District. Some additional features include not one, but TWO 2-car detached garages that would be perfect for any hobby or a car enthusiast, an additional one car detached garage with loft for a game room or office, gorgeous courtyard featuring a koi pond, lush landscaping, maintenance free wrap around concrete patio, woodstove in family room that will heat the entire home, wide plank pine and hardwood flooring, finished basement with laminate flooring, massive family room with Anderson sliding glass doors, fireplaces in both the basement and the dining room that will warm up those cold winter nights, updated master bath with a vessel sink, skylight, and custom vanity, and so much more. The home is situated on a private, tree lined lot that looks much larger than the already expansive 1.5 acres. One of the detached two car garages has its own separate driveway, so for someone that owns their own business, it would be a great opportunity to have a peaceful and tranquil home with your equipment and business nearby! This home has an immense amount of possibilities and is loaded with charm. Property qualifies for all types of financing, including USDA. You could own this home with NO DOWN PAYMENT! If you are looking for a relaxing place to call home, this is certainly the home for you.
Location
State DE
County Kent
Area Caesar Rodney (30803)
Zoning AR
Rooms
Other Rooms Living Room, Dining Room, Primary Bedroom, Bedroom 2, Kitchen, Family Room, Bedroom 1, Other
Basement Full
Interior
Interior Features Primary Bath(s), Skylight(s), Ceiling Fan(s), Wood Stove, Kitchen - Eat-In
Hot Water Electric
Heating Heat Pump - Electric BackUp, Forced Air
Cooling Central A/C
Flooring Wood
Fireplaces Number 2
Fireplaces Type Gas/Propane
Equipment Energy Efficient Appliances
Fireplace Y
Appliance Energy Efficient Appliances
Laundry Basement
Exterior
Exterior Feature Patio(s)
Parking Features Oversized
Garage Spaces 7.0
Utilities Available Cable TV
Water Access N
Accessibility None
Porch Patio(s)
Total Parking Spaces 7
Garage Y
Building
Story 1
Above Ground Finished SqFt 1524
Sewer On Site Septic
Water Well
Architectural Style Ranch/Rambler
Level or Stories 1
Additional Building Above Grade, Below Grade
Structure Type 9'+ Ceilings
New Construction N
Schools
Elementary Schools W.B. Simpson
School District Caesar Rodney
Others
Tax ID NM-00-10200-02-6300-000
Ownership Fee Simple
SqFt Source 2200
Acceptable Financing Conventional, VA, FHA 203(b), USDA
Listing Terms Conventional, VA, FHA 203(b), USDA
Financing Conventional,VA,FHA 203(b),USDA
Read Less

GET MORE INFORMATION

Realtor | Team Lead | License ID: RS-0026088
+1(302) 604-4683 | krystal@thecoastalcollectivegroup.com



