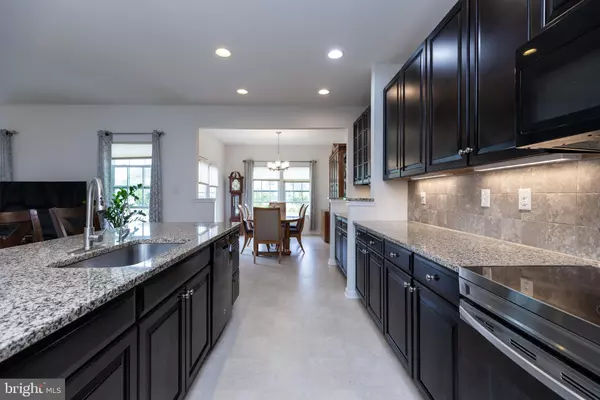Bought with Jeffrey S Foust • Myers Realty
For more information regarding the value of a property, please contact us for a free consultation.
101 STONEY CREEK LANE Clayton, DE 19938
Want to know what your home might be worth? Contact us for a FREE valuation!

Our team is ready to help you sell your home for the highest possible price ASAP
Key Details
Sold Price $475,000
Property Type Single Family Home
Sub Type Detached
Listing Status Sold
Purchase Type For Sale
Square Footage 1,982 sqft
Price per Sqft $239
Subdivision Providence Crossing
MLS Listing ID DEKT2040956
Sold Date 11/06/25
Style Contemporary
Bedrooms 3
Full Baths 3
HOA Y/N N
Abv Grd Liv Area 1,982
Year Built 2017
Annual Tax Amount $1,644
Tax Year 2025
Lot Size 10,454 Sqft
Acres 0.24
Property Sub-Type Detached
Source BRIGHT
Property Description
Welcome to Providence Crossing, one of the most sought-after communities in Clayton. This vibrant and welcoming neighborhood will instantly feel like home, with friendly neighbors and a close-knit atmosphere. This ranch-style home offers three bedrooms, one office, three full bathrooms, and approximately 2,000 sq. ft. of living space. The main floor features a spacious living room, dining room, and a dedicated office. The kitchen includes 42" cabinets, an open floor plan, and a cozy eat-in area. The primary suite comes with its own private bathroom, along with a second bedroom, a full hallway bathroom, and a laundry room on the main level. Upstairs, you'll find the third bedroom, another full bathroom, and a versatile loft area. The home also boasts a large, partially finished basement, perfect for additional living or entertainment space. During the summer, entertain in style on the spacious deck in the backyard. The backyard is fully fenced for your furry friends. Enjoy one-floor living at its finest! Schedule your tour today!
Location
State DE
County Kent
Area Smyrna (30801)
Zoning RS
Rooms
Other Rooms Living Room, Dining Room, Kitchen, Family Room, Laundry, Loft, Office
Basement Full
Main Level Bedrooms 2
Interior
Interior Features Kitchen - Island
Hot Water Electric
Heating Central
Cooling Central A/C
Heat Source Natural Gas
Laundry Main Floor
Exterior
Parking Features Garage - Front Entry
Garage Spaces 4.0
Fence Vinyl
Water Access N
Accessibility None
Attached Garage 2
Total Parking Spaces 4
Garage Y
Building
Story 1
Foundation Concrete Perimeter
Above Ground Finished SqFt 1982
Sewer Public Sewer
Water Public
Architectural Style Contemporary
Level or Stories 1
Additional Building Above Grade, Below Grade
New Construction Y
Schools
School District Smyrna
Others
Pets Allowed Y
Senior Community No
Tax ID KH-04-02702-02-0200-000
Ownership Fee Simple
SqFt Source 1982
Special Listing Condition Standard
Pets Allowed Case by Case Basis
Read Less

GET MORE INFORMATION

Realtor | Team Lead | License ID: RS-0026088
+1(302) 604-4683 | krystal@thecoastalcollectivegroup.com



