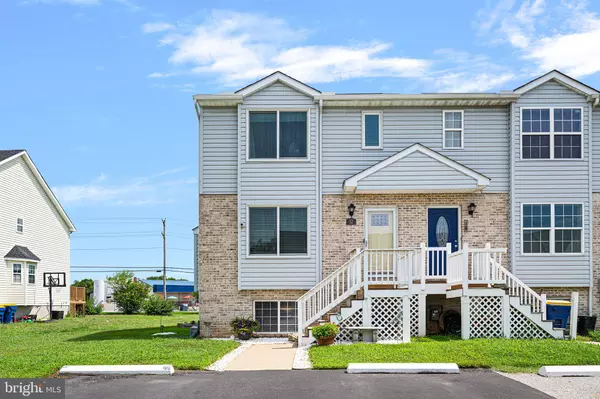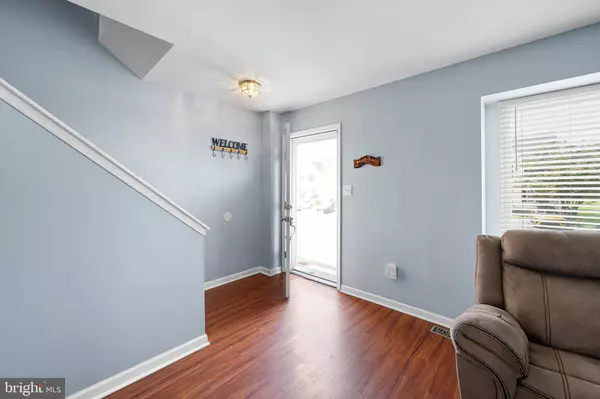Bought with Lauren A Janes • Compass
For more information regarding the value of a property, please contact us for a free consultation.
32 CARDINGTON CT Clayton, DE 19938
Want to know what your home might be worth? Contact us for a FREE valuation!

Our team is ready to help you sell your home for the highest possible price ASAP
Key Details
Sold Price $290,000
Property Type Townhouse
Sub Type End of Row/Townhouse
Listing Status Sold
Purchase Type For Sale
Square Footage 1,650 sqft
Price per Sqft $175
Subdivision Wheatleys Pond
MLS Listing ID DEKT2039594
Sold Date 10/31/25
Style Traditional
Bedrooms 3
Full Baths 2
Half Baths 1
HOA Fees $15/ann
HOA Y/N Y
Abv Grd Liv Area 1,416
Year Built 2003
Annual Tax Amount $939
Tax Year 2024
Lot Size 3,006 Sqft
Acres 0.07
Lot Dimensions 30.00 x 100.00
Property Sub-Type End of Row/Townhouse
Source BRIGHT
Property Description
Welcome home to Wheatley's Pond! This beautifully maintained end-unit townhome features 3 bedrooms, 2.5 bathrooms, and a finished basement, all tucked away on a quiet cul-de-sac. Step inside to a spacious living room with a cozy gas fireplace, perfect for relaxing evenings. The open kitchen and adjoining dining area provide a warm and inviting space for everyday living and entertaining. Upstairs, the primary suite offers a private full bath and walk-in closet, while two additional bedrooms and a full hall bathroom complete the upper level. The partially finished basement provides flexible living space along with a generous laundry and storage area. Step out back to a private rear deck—ideal for morning coffee or unwinding outdoors. Notable updates include a new HVAC system (2021), new water heater 92022), luxury vinyl plank flooring (2011), Andersen sliding door and some windows (2023), and a roof and deck replacement (2009). Located in a USDA-eligible area, this home combines comfort, value, and convenience. Don't miss your opportunity to make it yours!
Location
State DE
County Kent
Area Smyrna (30801)
Zoning R
Rooms
Basement Partially Finished
Interior
Hot Water Electric
Cooling Central A/C
Fireplace N
Heat Source Natural Gas
Laundry Basement
Exterior
Garage Spaces 2.0
Water Access N
Roof Type Shingle
Accessibility None
Road Frontage City/County
Total Parking Spaces 2
Garage N
Building
Story 2
Foundation Concrete Perimeter
Above Ground Finished SqFt 1416
Sewer Public Sewer
Water Public
Architectural Style Traditional
Level or Stories 2
Additional Building Above Grade, Below Grade
New Construction N
Schools
School District Smyrna
Others
Senior Community No
Tax ID KH-04-01815-01-8800-000
Ownership Fee Simple
SqFt Source 1650
Acceptable Financing Cash, Conventional, FHA, VA, USDA
Listing Terms Cash, Conventional, FHA, VA, USDA
Financing Cash,Conventional,FHA,VA,USDA
Special Listing Condition Standard
Read Less

GET MORE INFORMATION

Realtor | Team Lead | License ID: RS-0026088
+1(302) 604-4683 | krystal@thecoastalcollectivegroup.com



