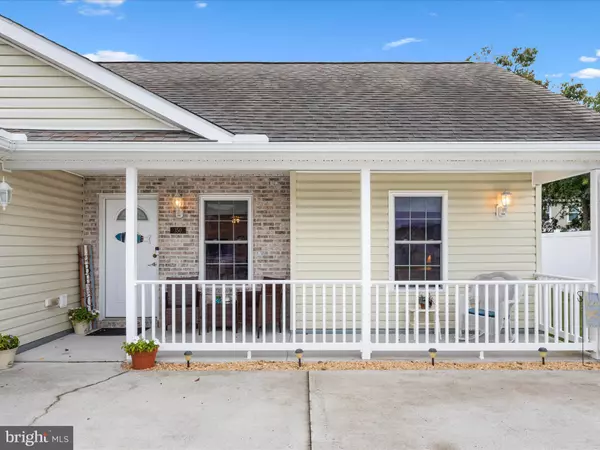Bought with Rosemarie Willey Parag • Bryan Realty Group
For more information regarding the value of a property, please contact us for a free consultation.
350 PEACHTREE LN Millsboro, DE 19966
Want to know what your home might be worth? Contact us for a FREE valuation!

Our team is ready to help you sell your home for the highest possible price ASAP
Key Details
Sold Price $320,000
Property Type Single Family Home
Sub Type Detached
Listing Status Sold
Purchase Type For Sale
Square Footage 1,439 sqft
Price per Sqft $222
Subdivision Magnolia Meadows
MLS Listing ID DESU2092962
Sold Date 09/29/25
Style Ranch/Rambler
Bedrooms 2
Full Baths 2
HOA Fees $33/ann
HOA Y/N Y
Abv Grd Liv Area 1,439
Year Built 2007
Available Date 2025-08-22
Annual Tax Amount $1,349
Tax Year 2024
Lot Size 4,356 Sqft
Acres 0.1
Lot Dimensions 58.00 x 75.00
Property Sub-Type Detached
Source BRIGHT
Property Description
Welcome to this beautiful single-level home in the picturesque community of Magnolia Meadows. A charming covered front porch invites you inside, where an airy open floor plan and a fresh neutral palette create a sense of comfort and ease throughout.
Multiple living spaces make this home as versatile as it is inviting. The living room and family room provide comfortable gathering spots, while the sunroom, wrapped in windows and accessed through French doors, offers a light-filled retreat perfect for morning coffee, a home office, creative studio, or even an additional bedroom. The kitchen combines function and warmth with wood-tone cabinetry, a suite of white appliances, and easy access to the laundry area with pocket door. From here, you'll find an oversized two-car side-entry garage complete with a utility sink.
The primary suite is a peaceful haven, featuring a generously sized walk-in closet and private ensuite bath with a stall shower. Outdoor living is just as enjoyable, with a rear patio designed for entertaining or relaxing in the fresh air. Some furniture will remain with the home making your move even easier.
Recent updates add extra comfort and peace of mind, including a Whirlpool front-loading washer, Whirlpool side-by-side refrigerator, new hot water heater, comfort-height toilets, upgraded hardware on vanities in both bathrooms, refreshed hardware on kitchen cabinets, fresh paint on all exterior doors, a Ring doorbell, Honeywell wireless remote thermostat, and thoughtful landscape upgrades.
Magnolia Meadows offers a serene, neighborly atmosphere with beautifully landscaped common areas, while keeping you close to life's essential, shopping, dining, and medical services. Best of all, you're just a short drive from Delaware's pristine beaches in Rehoboth, Lewes, Bethany, and Fenwick Island, as well as Ocean City, Maryland. Come and experience this delightful property today, where comfort, convenience, and coastal living come together!
Location
State DE
County Sussex
Area Dagsboro Hundred (31005)
Zoning TN
Direction West
Rooms
Other Rooms Living Room, Dining Room, Primary Bedroom, Bedroom 2, Kitchen, Family Room, Sun/Florida Room, Laundry
Main Level Bedrooms 2
Interior
Interior Features Bathroom - Walk-In Shower, Ceiling Fan(s), Entry Level Bedroom, Floor Plan - Open, Primary Bath(s), Walk-in Closet(s), Window Treatments, Wood Floors, Carpet
Hot Water Electric
Heating Heat Pump(s)
Cooling Central A/C
Equipment Dishwasher, Disposal, Dryer - Electric, Dryer - Front Loading, Microwave, Refrigerator, Washer - Front Loading, Water Heater, Oven/Range - Electric
Furnishings Partially
Fireplace N
Window Features Vinyl Clad,Screens,Double Pane
Appliance Dishwasher, Disposal, Dryer - Electric, Dryer - Front Loading, Microwave, Refrigerator, Washer - Front Loading, Water Heater, Oven/Range - Electric
Heat Source Electric
Exterior
Exterior Feature Porch(es), Patio(s)
Parking Features Garage Door Opener, Garage - Side Entry
Garage Spaces 2.0
Fence Partially
Water Access N
View Garden/Lawn
Accessibility None
Porch Porch(es), Patio(s)
Attached Garage 2
Total Parking Spaces 2
Garage Y
Building
Story 1
Foundation Slab
Sewer Public Sewer
Water Public
Architectural Style Ranch/Rambler
Level or Stories 1
Additional Building Above Grade, Below Grade
New Construction N
Schools
Elementary Schools E Millsboro
Middle Schools Millsboro
High Schools Indian River
School District Indian River
Others
Pets Allowed Y
Senior Community No
Tax ID 133-17.00-235.00
Ownership Fee Simple
SqFt Source 1439
Security Features Main Entrance Lock,Smoke Detector,Carbon Monoxide Detector(s)
Acceptable Financing Cash, Conventional, FHA, VA
Listing Terms Cash, Conventional, FHA, VA
Financing Cash,Conventional,FHA,VA
Special Listing Condition Standard
Pets Allowed No Pet Restrictions
Read Less

GET MORE INFORMATION

Realtor | Team Lead | License ID: RS-0026088
+1(302) 604-4683 | krystal@thecoastalcollectivegroup.com



