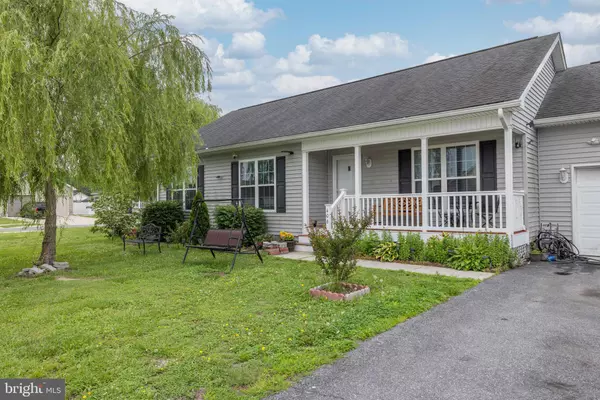Bought with Alyssa Houghtling • Crown Homes Real Estate
For more information regarding the value of a property, please contact us for a free consultation.
406 GLADYS ST Ellendale, DE 19941
Want to know what your home might be worth? Contact us for a FREE valuation!

Our team is ready to help you sell your home for the highest possible price ASAP
Key Details
Sold Price $300,000
Property Type Single Family Home
Sub Type Detached
Listing Status Sold
Purchase Type For Sale
Square Footage 1,120 sqft
Price per Sqft $267
Subdivision Ellendale
MLS Listing ID DESU2088374
Sold Date 09/22/25
Style Ranch/Rambler
Bedrooms 3
Full Baths 2
HOA Y/N N
Abv Grd Liv Area 1,120
Year Built 2014
Available Date 2025-06-14
Annual Tax Amount $704
Tax Year 2024
Lot Size 9,148 Sqft
Acres 0.21
Lot Dimensions 74.00 x 125.00
Property Sub-Type Detached
Source BRIGHT
Property Description
Charming 3-Bedroom Ranch in Ellendale
Welcome home to this cozy 3 bedroom, 2 bath ranch-style home in the quiet town of Ellendale, Delaware. Inside, you'll find a bright and functional layout with an open feel. The kitchen comes equipped with a 2022 refrigerator, microwave, and stove, making it move-in ready from day one.
Laundry is conveniently located in the garage, and there's even a backyard shed for extra storage or hobbies. Whether you're a first-time buyer, looking to downsize, or just want easy one-level living, this home checks all the boxes.
Come see what this comfortable and well-kept home has to offer!
Location
State DE
County Sussex
Area Cedar Creek Hundred (31004)
Zoning TN
Rooms
Main Level Bedrooms 3
Interior
Hot Water Electric
Heating Central
Cooling Central A/C
Equipment Dryer - Electric, Oven/Range - Electric, Washer, Built-In Microwave, Dishwasher
Fireplace N
Appliance Dryer - Electric, Oven/Range - Electric, Washer, Built-In Microwave, Dishwasher
Heat Source Electric
Exterior
Parking Features Inside Access, Garage Door Opener
Garage Spaces 1.0
Water Access N
Accessibility None
Attached Garage 1
Total Parking Spaces 1
Garage Y
Building
Story 1
Foundation Block
Sewer Public Sewer
Water Public
Architectural Style Ranch/Rambler
Level or Stories 1
Additional Building Above Grade, Below Grade
New Construction N
Schools
School District Milford
Others
Senior Community No
Tax ID 230-26.00-316.00
Ownership Fee Simple
SqFt Source 1120
Acceptable Financing Cash, Conventional, FHA, VA
Listing Terms Cash, Conventional, FHA, VA
Financing Cash,Conventional,FHA,VA
Special Listing Condition Standard
Read Less

GET MORE INFORMATION

Realtor | Team Lead | License ID: RS-0026088
+1(302) 604-4683 | krystal@thecoastalcollectivegroup.com



