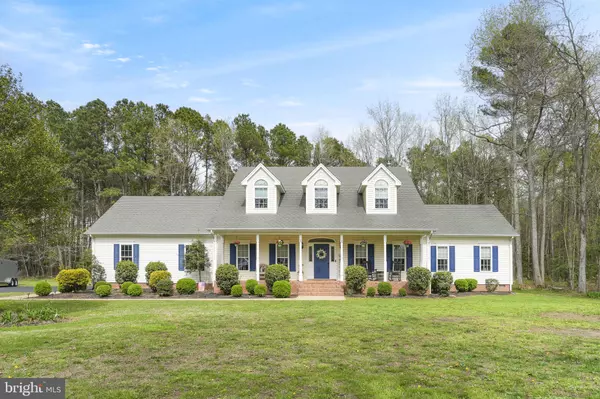Bought with LaVon Adkins • ERA Martin Associates
For more information regarding the value of a property, please contact us for a free consultation.
2206 ORCHARD DR Pocomoke City, MD 21851
Want to know what your home might be worth? Contact us for a FREE valuation!

Our team is ready to help you sell your home for the highest possible price ASAP
Key Details
Sold Price $510,000
Property Type Single Family Home
Sub Type Detached
Listing Status Sold
Purchase Type For Sale
Square Footage 2,780 sqft
Price per Sqft $183
Subdivision Jenkins Orchard
MLS Listing ID MDWO2030016
Sold Date 08/06/25
Style Cape Cod
Bedrooms 4
Full Baths 2
Half Baths 1
HOA Fees $1/ann
HOA Y/N Y
Abv Grd Liv Area 2,780
Year Built 1999
Annual Tax Amount $5,720
Tax Year 2024
Lot Size 1.650 Acres
Acres 1.65
Lot Dimensions 0.00 x 0.00
Property Sub-Type Detached
Source BRIGHT
Property Description
Welcome to your dream home in the prestigious Jenkins Orchard community, Pocomoke City! This stunning Cape Cod-style residence sits on 1.65 acres and features 4 bedrooms, a bonus room, and 2 1/2 bathrooms. As you enter, a covered front porch leads to a foyer adorned with hardwood flooring. The main level boasts an office, a cozy living room with a new pellet stove and hardwood floors, and a large Great room with a vaulted ceiling. Entertain in style in the formal dining room, complemented by the well-appointed kitchen featuring stainless appliances, a breakfast bar, quartz countertops, and cherry cabinetry. A convenient 1/2 bath and mudroom complete the main floor. Upstairs, the primary suite impresses with vaulted ceilings, a private bathroom, and an adjacent bonus room, alongside three additional bedrooms, a full bath, and a separate laundry room with a utility sink. Outdoors, enjoy a large screened-in porch, a rear deck, and an above-ground pool. The property backs to a protected forest, ensuring privacy, with an oversized two-car garage (Yoder Doors) adding practicality. Experience luxurious living in a serene setting!
Location
State MD
County Worcester
Area Worcester East Of Rt-113
Zoning A-1
Interior
Interior Features Central Vacuum, Dining Area, Kitchen - Island, Primary Bath(s), Walk-in Closet(s), Window Treatments, Bathroom - Tub Shower, Carpet, Family Room Off Kitchen, Floor Plan - Traditional, Kitchen - Eat-In, Pantry, Recessed Lighting, Wood Floors, Water Treat System, Crown Moldings
Hot Water Propane
Heating Heat Pump(s)
Cooling Central A/C, Heat Pump(s)
Flooring Carpet, Vinyl, Ceramic Tile
Fireplaces Number 1
Fireplaces Type Screen, Wood, Other
Equipment Water Heater, Water Conditioner - Owned, Washer, Stove, Dishwasher, Disposal, Exhaust Fan, Range Hood
Fireplace Y
Appliance Water Heater, Water Conditioner - Owned, Washer, Stove, Dishwasher, Disposal, Exhaust Fan, Range Hood
Heat Source Electric, Propane - Leased
Laundry Upper Floor
Exterior
Exterior Feature Porch(es), Screened, Deck(s)
Parking Features Garage - Side Entry
Garage Spaces 2.0
Fence Vinyl, Wood, Partially
Pool Above Ground
Water Access N
View Trees/Woods, Garden/Lawn
Roof Type Shingle
Street Surface Paved
Accessibility None
Porch Porch(es), Screened, Deck(s)
Attached Garage 2
Total Parking Spaces 2
Garage Y
Building
Lot Description Backs to Trees, Cul-de-sac, Front Yard, Rear Yard
Story 2
Foundation Block, Crawl Space
Sewer Public Sewer
Water Well
Architectural Style Cape Cod
Level or Stories 2
Additional Building Above Grade, Below Grade
Structure Type Dry Wall
New Construction N
Schools
School District Worcester County Public Schools
Others
Senior Community No
Tax ID 2401037625
Ownership Fee Simple
SqFt Source Estimated
Special Listing Condition Standard
Read Less

GET MORE INFORMATION
Realtor | Team Lead | License ID: RS-0026088
+1(302) 604-4683 | krystal@delawarebeachomes.com



