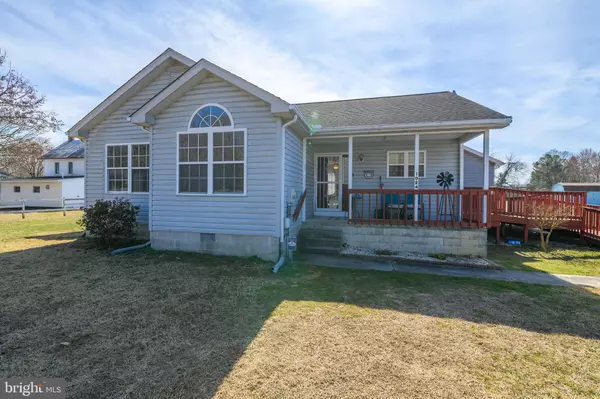Bought with Anthony L Lapinsky • First Coast Realty LLC
For more information regarding the value of a property, please contact us for a free consultation.
1024 FENCE POST LN Viola, DE 19979
Want to know what your home might be worth? Contact us for a FREE valuation!

Our team is ready to help you sell your home for the highest possible price ASAP
Key Details
Sold Price $355,000
Property Type Single Family Home
Sub Type Detached
Listing Status Sold
Purchase Type For Sale
Square Footage 2,351 sqft
Price per Sqft $150
Subdivision None Available
MLS Listing ID DEKT2035386
Sold Date 06/21/25
Style Cape Cod
Bedrooms 4
Full Baths 3
Half Baths 1
HOA Y/N N
Abv Grd Liv Area 2,351
Year Built 1993
Available Date 2025-03-16
Annual Tax Amount $1,432
Tax Year 2024
Lot Size 1.100 Acres
Acres 1.1
Lot Dimensions 1.00 x 0.00
Property Sub-Type Detached
Source BRIGHT
Property Description
IN-LAW SUITE / apartment in this spacious and charming cape cod home that offers an abundance of character and charming design. Perfect for multi-generational living, this home features two primary suites, with all the ease of one floor living. Enter through the front door and into the first suite featuring a spacious living room, boasting sliding glass doors allowing in plenty of natural sunlight. The open kitchen concept offers plenty of cabinet and counter space, with electric cooking. There is a separate dining room area off the kitchen. The primary bedroom offers a walk in closet and private bathroom. The other two bedrooms have a shared full bathroom in the hallway. No lifting of laundry baskets as the washer and dryer are conveniently located outside the bedrooms. The ramp has a private entrance into the dining room of the front suite. Private rear deck and front porch. Behind the separation privacy door, is the one bedroom in-law suite with it's own full kitchen, featuring gas cooking. Large living room and dining room area with hard wood floors throughout. The large bedroom offers a private full bathroom with walk in shower, for wheelchair accessibility and a generous sized closet. The in-law suite has a private entrance to the rear enclosed porch, complete with powder room. Rear suite also has a private rear deck, with steps to the back yard, and private entrance from the ramp. The in-law suite has a floored attic, adding plenty of room for extra storage. Ceiling fans included. Parking for 6 cars. The ramp also leads into the rear suite. With over an acre of space there is plenty of room for outdoor entertainment. All the charm of rural living, but just minutes to shopping, restaurants and entertainment. Less than an hour to the beach. Shed is NOT included in the sale. Seller is offering concessions for carpet replacement so the new buyer can pick your own color! Easy to show, quick to fall in love!
Location
State DE
County Kent
Area Lake Forest (30804)
Zoning AR
Rooms
Main Level Bedrooms 4
Interior
Interior Features 2nd Kitchen, Ceiling Fan(s), Dining Area
Hot Water Electric
Heating Forced Air
Cooling Central A/C
Flooring Fully Carpeted
Equipment Dishwasher, Dryer - Electric, Oven/Range - Electric, Washer, Water Heater
Furnishings No
Fireplace N
Appliance Dishwasher, Dryer - Electric, Oven/Range - Electric, Washer, Water Heater
Heat Source Natural Gas
Laundry Main Floor
Exterior
Exterior Feature Porch(es)
Garage Spaces 6.0
Utilities Available Cable TV Available, Electric Available, Phone Available, Water Available
Water Access N
Roof Type Pitched,Shingle
Accessibility No Stairs, 2+ Access Exits
Porch Porch(es)
Total Parking Spaces 6
Garage N
Building
Lot Description Cleared, Front Yard, Rear Yard, SideYard(s)
Story 1
Foundation Concrete Perimeter, Block
Sewer On Site Septic
Water Well
Architectural Style Cape Cod
Level or Stories 1
Additional Building Above Grade, Below Grade
Structure Type Dry Wall
New Construction N
Schools
School District Lake Forest
Others
Pets Allowed Y
Senior Community No
Tax ID NM-00-12000-02-0701-000
Ownership Fee Simple
SqFt Source Assessor
Acceptable Financing Cash, Conventional, FHA
Horse Property N
Listing Terms Cash, Conventional, FHA
Financing Cash,Conventional,FHA
Special Listing Condition Standard
Pets Allowed No Pet Restrictions
Read Less

GET MORE INFORMATION
Realtor | Team Lead | License ID: RS-0026088
+1(302) 604-4683 | krystal@delawarebeachomes.com



