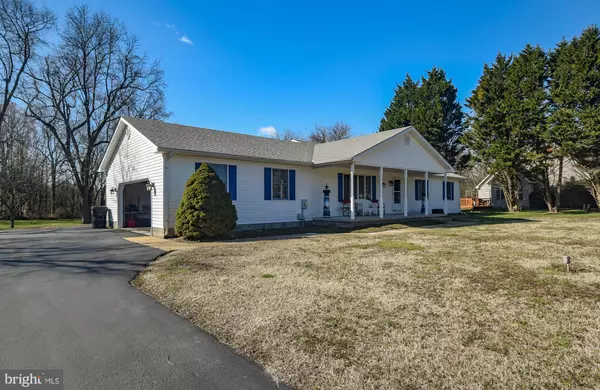Bought with Sandra M Unkrur • The Moving Experience Delaware Inc
For more information regarding the value of a property, please contact us for a free consultation.
167 PRINCESS ANN AVE Viola, DE 19979
Want to know what your home might be worth? Contact us for a FREE valuation!

Our team is ready to help you sell your home for the highest possible price ASAP
Key Details
Sold Price $375,000
Property Type Single Family Home
Sub Type Detached
Listing Status Sold
Purchase Type For Sale
Square Footage 1,734 sqft
Price per Sqft $216
Subdivision Mount Vernon Ests
MLS Listing ID DEKT2026062
Sold Date 05/30/24
Style Ranch/Rambler
Bedrooms 3
Full Baths 2
HOA Y/N N
Abv Grd Liv Area 1,734
Year Built 1999
Available Date 2024-02-27
Annual Tax Amount $1,101
Tax Year 2022
Lot Size 0.844 Acres
Acres 0.84
Lot Dimensions 125.00 x 297.06
Property Sub-Type Detached
Source BRIGHT
Property Description
Price Improvement, Motivated Seller, Bring your Offers!!!
Welcome to the pristine ranch home located in the Mount Vernon Estates.
This charming 3 bedroom, 2 bathroom ranch-style home is located in a quiet development, perfect for those looking for a peaceful and serene setting. The property boasts a large yard, ideal for outdoor activities and entertaining guests.
The interior of the home features a spacious living room with beautiful hard wood floors perfect for relaxing or hosting gatherings. The kitchen is well-equipped with modern appliances and plenty of cabinet space for storage. The master bedroom includes an en-suite bathroom for added convenience.
Outside, the large yard provides plenty of space for gardening, playing with pets, or simply enjoying the fresh air. The neighborhood is quiet and family-friendly, making it an ideal location for those seeking a peaceful retreat.
Don't miss out on this wonderful opportunity to own a beautiful ranch-style home in a tranquil setting.
Location
State DE
County Kent
Area Lake Forest (30804)
Zoning AR
Rooms
Main Level Bedrooms 3
Interior
Hot Water Electric
Heating Central
Cooling Central A/C
Fireplace N
Heat Source Natural Gas
Exterior
Parking Features Garage - Side Entry
Garage Spaces 2.0
Water Access N
Roof Type Asphalt
Accessibility Doors - Swing In
Attached Garage 2
Total Parking Spaces 2
Garage Y
Building
Story 1
Foundation Crawl Space
Above Ground Finished SqFt 1734
Sewer Private Sewer
Water Well
Architectural Style Ranch/Rambler
Level or Stories 1
Additional Building Above Grade, Below Grade
New Construction N
Schools
Elementary Schools Lake Forest North
Middle Schools W.T. Chipman
School District Lake Forest
Others
Senior Community No
Tax ID NM-00-12017-01-1300-000
Ownership Fee Simple
SqFt Source 1734
Acceptable Financing FHA, Cash, Conventional, VA, USDA
Listing Terms FHA, Cash, Conventional, VA, USDA
Financing FHA,Cash,Conventional,VA,USDA
Special Listing Condition Standard
Read Less

GET MORE INFORMATION

Realtor | Team Lead | License ID: RS-0026088
+1(302) 604-4683 | krystal@thecoastalcollectivegroup.com



