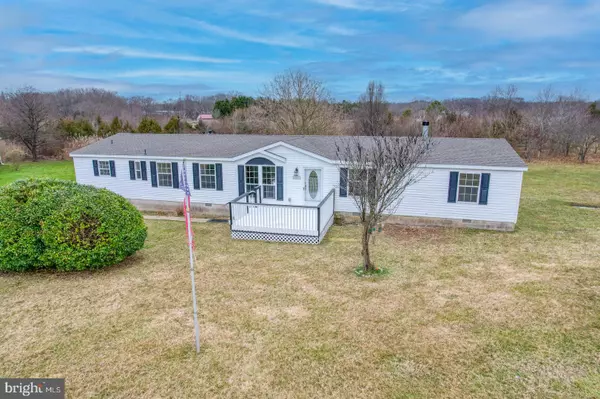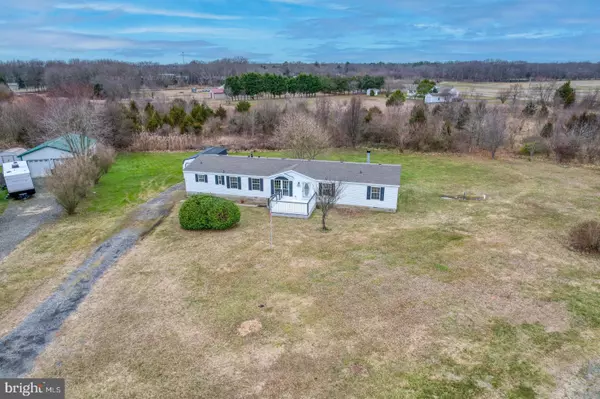Bought with Andrea L Harrington • Compass
For more information regarding the value of a property, please contact us for a free consultation.
247 WHEAT DR Marydel, DE 19964
Want to know what your home might be worth? Contact us for a FREE valuation!

Our team is ready to help you sell your home for the highest possible price ASAP
Key Details
Sold Price $290,000
Property Type Manufactured Home
Sub Type Manufactured
Listing Status Sold
Purchase Type For Sale
Square Footage 2,128 sqft
Price per Sqft $136
Subdivision Halltown East
MLS Listing ID DEKT2025464
Sold Date 04/22/24
Style Ranch/Rambler,Class C
Bedrooms 4
Full Baths 2
HOA Y/N N
Abv Grd Liv Area 2,128
Year Built 2002
Annual Tax Amount $1,311
Tax Year 2022
Lot Size 0.916 Acres
Acres 0.92
Lot Dimensions 62.96 x 220.00
Property Sub-Type Manufactured
Source BRIGHT
Property Description
BACK ON THE MARKET, no fault of the seller! All this home needs is a buyer! Country living with room to roam, and the convenience of a neighborhood. Close to an acre tucked in a culdesac, quick access to Route 8. This expansive home features 4 bedrooms, 2 full baths, eat in kitchen in addition to a separate, dedicated dining area, a huge flex room that could be used in any number of ways, a study, hobby room, office, game room or an additional bedroom if needed. Primary bedroom suite features a luxurious bath with jetted soaking tub, double sinks with separate vanities and a large walk in closet. Brand new roof, septic has been certified, entire interior freshly painted. Newer detached garage. Call for a tour, today!
Location
State DE
County Kent
Area Capital (30802)
Zoning AR
Rooms
Other Rooms Living Room, Dining Room, Primary Bedroom, Bedroom 2, Bedroom 3, Bedroom 4, Kitchen, Family Room, Study
Main Level Bedrooms 4
Interior
Hot Water Electric
Heating Forced Air
Cooling Central A/C
Flooring Carpet, Vinyl
Fireplaces Number 1
Fireplaces Type Wood
Fireplace Y
Heat Source Propane - Owned
Exterior
Parking Features Additional Storage Area, Garage - Front Entry, Oversized
Garage Spaces 1.0
Water Access N
Accessibility Grab Bars Mod
Total Parking Spaces 1
Garage Y
Building
Story 1
Foundation Permanent
Sewer On Site Septic
Water Well
Architectural Style Ranch/Rambler, Class C
Level or Stories 1
Additional Building Above Grade, Below Grade
New Construction N
Schools
School District Capital
Others
Senior Community No
Tax ID WD-00-09001-01-1800-000
Ownership Fee Simple
SqFt Source Assessor
Acceptable Financing Cash, Conventional, FHA, VA, USDA
Listing Terms Cash, Conventional, FHA, VA, USDA
Financing Cash,Conventional,FHA,VA,USDA
Special Listing Condition Standard
Read Less

GET MORE INFORMATION
Realtor | Team Lead | License ID: RS-0026088
+1(302) 604-4683 | krystal@delawarebeachomes.com



