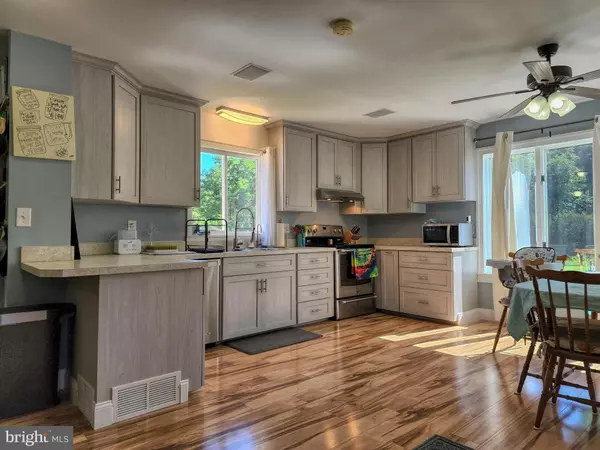Bought with Judith A Germain-Dinges • Sunset Properties
For more information regarding the value of a property, please contact us for a free consultation.
1924 UPPER KING RD Woodside, DE 19980
Want to know what your home might be worth? Contact us for a FREE valuation!

Our team is ready to help you sell your home for the highest possible price ASAP
Key Details
Sold Price $399,900
Property Type Single Family Home
Sub Type Detached
Listing Status Sold
Purchase Type For Sale
Square Footage 1,436 sqft
Price per Sqft $278
Subdivision None Available
MLS Listing ID DEKT2011306
Sold Date 07/29/22
Style Cape Cod
Bedrooms 3
Full Baths 1
Half Baths 1
HOA Y/N N
Abv Grd Liv Area 1,436
Year Built 1900
Available Date 2022-06-12
Annual Tax Amount $871
Tax Year 2021
Lot Size 1.400 Acres
Acres 1.4
Lot Dimensions 1.00 x 0.00
Property Sub-Type Detached
Source BRIGHT
Property Description
Recently renovated and upgraded home. Experience the convenience and versatility of city living combined with the peaceful serenity of country life! Neatly nestled on 1.4 acres, this cozy 3 bedroom, 1.5 bathroom home is a welcome refuge from the hustle and bustle of day to day life. Solid hardwood and plank flooring throughout the main living areas, and energy efficient windows with laminate glass for decreased sound transmission. Home features built-in fixtures and upgraded moldings. Spacious eat-in kitchen has stainless steel appliances, loads of counter and cabinet space as well as a fantastic view of your own beautiful pond, which is fully-stocked with blue gill, bass, and catfish and has a maximum depth of 8' . Large detached 3-car garage with an added 1,174 sq ft workshop and additional storage space in the rear. In the expansive backyard enjoy your "mini orchard" with apple, cherry, and pear trees. Within minutes to all major commuting paths, shopping, colleges, entertainment and medical facilities. This is a MUST SEE property!
Location
State DE
County Kent
Area Caesar Rodney (30803)
Zoning AR
Rooms
Other Rooms Living Room, Dining Room, Primary Bedroom, Bedroom 2, Kitchen, Family Room
Basement Outside Entrance, Unfinished
Main Level Bedrooms 1
Interior
Interior Features Wood Floors, Carpet, Exposed Beams, Crown Moldings, Dining Area, Entry Level Bedroom, Family Room Off Kitchen, Floor Plan - Traditional
Hot Water Electric
Cooling Central A/C, Other
Flooring Hardwood, Carpet, Luxury Vinyl Plank
Fireplaces Number 1
Equipment Built-In Range, Dishwasher, Dryer, Refrigerator, Stainless Steel Appliances, Washer
Fireplace N
Appliance Built-In Range, Dishwasher, Dryer, Refrigerator, Stainless Steel Appliances, Washer
Heat Source Electric
Laundry Main Floor
Exterior
Exterior Feature Patio(s)
Parking Features Additional Storage Area, Garage - Front Entry, Oversized
Garage Spaces 6.0
Fence Partially
Water Access N
View Pond
Roof Type Architectural Shingle
Accessibility None
Porch Patio(s)
Total Parking Spaces 6
Garage Y
Building
Lot Description Not In Development, Pond, Landscaping, Private, Rear Yard, SideYard(s), Sloping, Front Yard
Story 1.5
Foundation Block
Sewer On Site Septic
Water Well
Architectural Style Cape Cod
Level or Stories 1.5
Additional Building Above Grade, Below Grade
New Construction N
Schools
School District Caesar Rodney
Others
Senior Community No
Tax ID NM-00-11100-01-1000-000
Ownership Fee Simple
SqFt Source Assessor
Acceptable Financing FHA, VA, Conventional, USDA, Cash
Listing Terms FHA, VA, Conventional, USDA, Cash
Financing FHA,VA,Conventional,USDA,Cash
Special Listing Condition Standard
Read Less

GET MORE INFORMATION
Realtor | Team Lead | License ID: RS-0026088
+1(302) 604-4683 | krystal@delawarebeachomes.com



