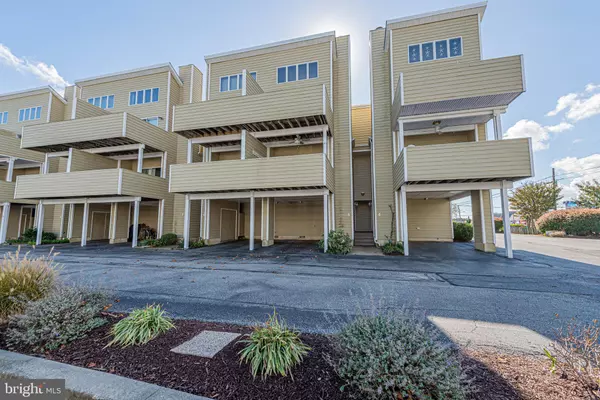Bought with COLLEEN WINDROW • Keller Williams Realty
For more information regarding the value of a property, please contact us for a free consultation.
40118 N CAROLINA AVE #5 Fenwick Island, DE 19944
Want to know what your home might be worth? Contact us for a FREE valuation!

Our team is ready to help you sell your home for the highest possible price ASAP
Key Details
Sold Price $839,900
Property Type Townhouse
Sub Type Interior Row/Townhouse
Listing Status Sold
Purchase Type For Sale
Square Footage 1,435 sqft
Price per Sqft $585
Subdivision None Available
MLS Listing ID DESU2008722
Sold Date 12/17/21
Style Side-by-Side
Bedrooms 3
Full Baths 3
Half Baths 1
HOA Fees $237/Semi-Annually
HOA Y/N Y
Abv Grd Liv Area 1,435
Year Built 1986
Annual Tax Amount $1,240
Tax Year 2021
Lot Dimensions 0.00 x 0.00
Property Sub-Type Interior Row/Townhouse
Source BRIGHT
Property Description
Ocean block 3 bedroom Admiral's Bridge unit just a few steps away from the beach. First level features large bedroom with updated bath. Main level kitchen with granite countertops and half bath leads to living room with a wood burning fireplace. Off the living room is a deck with plenty of space to sit outside and enjoy the ocean breeze. Upstairs offers two bedrooms and baths. Master Bedroom has deck with great views. Added bonus, a community pool right in the backyard! New heat pump was installed 2021. Property has excellent rental history. Agent related to seller.
Location
State DE
County Sussex
Area Baltimore Hundred (31001)
Zoning C-1
Rooms
Other Rooms Living Room, Primary Bedroom, Bedroom 2, Bedroom 3, Kitchen, Bathroom 3
Interior
Interior Features Ceiling Fan(s), Family Room Off Kitchen, Kitchen - Eat-In, Stall Shower, Tub Shower, Entry Level Bedroom
Hot Water Electric
Heating Heat Pump(s)
Cooling Central A/C, Heat Pump(s)
Flooring Carpet, Hardwood
Fireplaces Number 1
Fireplaces Type Wood
Equipment Dishwasher, Disposal, Microwave, Water Heater, Oven/Range - Electric, Refrigerator, Washer/Dryer Stacked
Furnishings Yes
Fireplace Y
Appliance Dishwasher, Disposal, Microwave, Water Heater, Oven/Range - Electric, Refrigerator, Washer/Dryer Stacked
Heat Source Electric
Laundry Upper Floor
Exterior
Exterior Feature Deck(s)
Garage Spaces 1.0
Amenities Available Pool - Outdoor
Water Access N
View Ocean
Roof Type Architectural Shingle
Accessibility None
Porch Deck(s)
Total Parking Spaces 1
Garage N
Building
Story 3
Foundation Crawl Space
Above Ground Finished SqFt 1435
Sewer Public Sewer
Water Public
Architectural Style Side-by-Side
Level or Stories 3
Additional Building Above Grade, Below Grade
New Construction N
Schools
School District Indian River
Others
HOA Fee Include Common Area Maintenance,Ext Bldg Maint,Insurance,Management,Pool(s),Trash,Water
Senior Community No
Tax ID 134-23.16-321.00-5
Ownership Condominium
SqFt Source 1435
Acceptable Financing Cash, Conventional
Listing Terms Cash, Conventional
Financing Cash,Conventional
Special Listing Condition Standard
Read Less

GET MORE INFORMATION

Realtor | Team Lead | License ID: RS-0026088
+1(302) 604-4683 | krystal@thecoastalcollectivegroup.com



