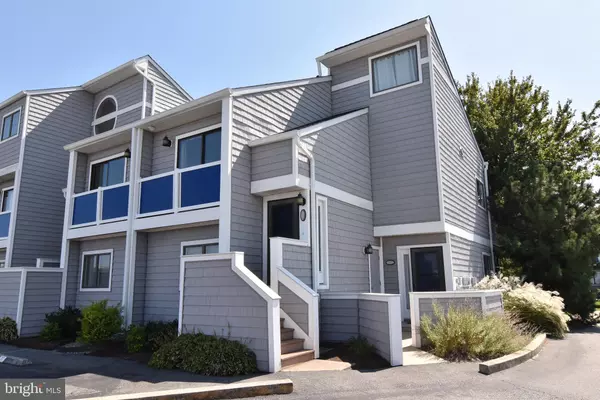Bought with Molly Mullins • Keller Williams Realty
For more information regarding the value of a property, please contact us for a free consultation.
39620 EAST SUN #728 Fenwick Island, DE 19944
Want to know what your home might be worth? Contact us for a FREE valuation!

Our team is ready to help you sell your home for the highest possible price ASAP
Key Details
Sold Price $298,000
Property Type Condo
Sub Type Condo/Co-op
Listing Status Sold
Purchase Type For Sale
Subdivision East Of The Sun
MLS Listing ID DESU147408
Sold Date 02/24/20
Style Coastal
Bedrooms 3
Full Baths 2
Condo Fees $1,101/qua
HOA Y/N N
Year Built 1988
Annual Tax Amount $839
Tax Year 2018
Lot Dimensions 0.00 x 0.00
Property Sub-Type Condo/Co-op
Source BRIGHT
Property Description
Great End Unit in A Great Location-EASY WALK TO BEACH! This 3 bedroom, 2 bath condo is situated in East of The Sun and has bay views.. Offering a master bedroom with a walkin closet and master bath with new upgraded large shower. This bedroom overlooks winding waterways which are throughout the community. The 2 guest bedrooms have bay views. The open living area opens to a balcony with an automatic awing overlooking the waterways. This home is the only condo that has a loft which gives you added living area. Community is well maintained and beautifully landscaped offering pool and tennis. Walk to many popular restaurants, family recreation including miniature golf and water slide, movie theater and Ocean City bus to their boardwalk.
Location
State DE
County Sussex
Area Baltimore Hundred (31001)
Zoning C-1
Direction North
Rooms
Main Level Bedrooms 3
Interior
Interior Features Attic, Ceiling Fan(s), Combination Kitchen/Dining, Combination Kitchen/Living, Dining Area, Floor Plan - Open, Kitchen - Island, Primary Bath(s), Stall Shower, Walk-in Closet(s), Window Treatments
Hot Water Electric
Heating Heat Pump(s)
Cooling Central A/C, Heat Pump(s)
Flooring Laminated
Equipment Dishwasher, Disposal, Dryer, Microwave, Oven/Range - Electric, Refrigerator, Washer, Water Heater
Fireplace N
Window Features Screens
Appliance Dishwasher, Disposal, Dryer, Microwave, Oven/Range - Electric, Refrigerator, Washer, Water Heater
Heat Source Electric
Laundry Dryer In Unit, Washer In Unit
Exterior
Exterior Feature Balcony
Parking On Site 1
Utilities Available Cable TV Available, Electric Available, Phone Available, Sewer Available, Water Available
Amenities Available Pool - Outdoor, Tennis Courts
Water Access N
View Bay
Roof Type Architectural Shingle
Accessibility None
Porch Balcony
Garage N
Building
Story 1
Unit Features Garden 1 - 4 Floors
Sewer Public Sewer
Water Public
Architectural Style Coastal
Level or Stories 1
Additional Building Above Grade, Below Grade
Structure Type Dry Wall
New Construction N
Schools
Elementary Schools Phillip C. Showell
Middle Schools Selbyville
High Schools Indian River
School District Indian River
Others
Pets Allowed Y
HOA Fee Include Common Area Maintenance,Management,Pool(s),Snow Removal
Senior Community No
Tax ID 134-23.00-5.00-728
Ownership Fee Simple
Acceptable Financing Cash, Conventional
Listing Terms Cash, Conventional
Financing Cash,Conventional
Special Listing Condition Standard
Pets Allowed Cats OK, Dogs OK
Read Less

GET MORE INFORMATION

Realtor | Team Lead | License ID: RS-0026088
+1(302) 604-4683 | krystal@thecoastalcollectivegroup.com



