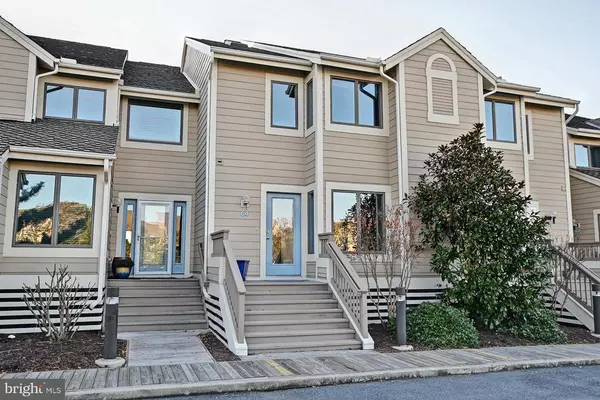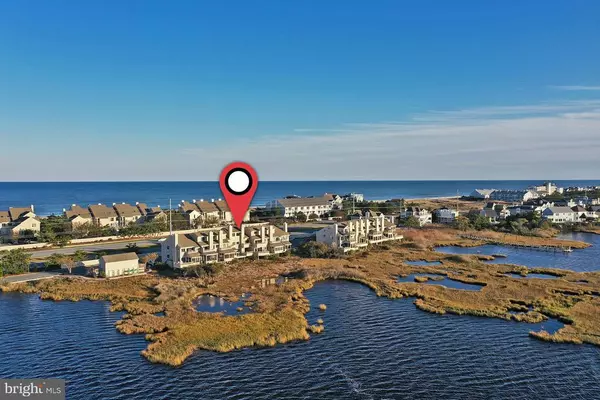Bought with COLLEEN WINDROW • Keller Williams Realty
For more information regarding the value of a property, please contact us for a free consultation.
40078 GRANT DR #64 Fenwick Island, DE 19944
Want to know what your home might be worth? Contact us for a FREE valuation!

Our team is ready to help you sell your home for the highest possible price ASAP
Key Details
Sold Price $600,600
Property Type Condo
Sub Type Condo/Co-op
Listing Status Sold
Purchase Type For Sale
Square Footage 1,800 sqft
Price per Sqft $333
Subdivision Kings Grant
MLS Listing ID DESU173036
Sold Date 12/29/20
Style Contemporary,Villa
Bedrooms 3
Full Baths 3
Half Baths 1
Condo Fees $2,595/qua
HOA Y/N N
Abv Grd Liv Area 1,800
Year Built 1989
Annual Tax Amount $1,300
Tax Year 2020
Lot Dimensions 0.00 x 0.00
Property Sub-Type Condo/Co-op
Source BRIGHT
Property Description
Bayfront Views & Sunsets. Beach & Bay Access, Bay Views, Pier, Community Pool & Outdoor Shower. Steps to the beach, beautiful sunsets, easy living and great memories. Entire Community Totally Renovated in 2017 with New Roof, Siding, Decks, & Porch Floors. This unit is 3 bedrooms, 3 full baths and one half bath. Don't let this one get away!
Location
State DE
County Sussex
Area Baltimore Hundred (31001)
Zoning HR-2
Direction East
Interior
Interior Features Ceiling Fan(s), Wood Floors
Hot Water 60+ Gallon Tank, Electric
Heating Forced Air, Heat Pump - Electric BackUp
Cooling Central A/C
Flooring Carpet, Ceramic Tile, Hardwood
Fireplaces Number 1
Fireplaces Type Wood
Equipment Built-In Microwave, Dishwasher, Disposal, Dryer, Oven/Range - Electric, Refrigerator, Stainless Steel Appliances, Washer, Water Heater
Furnishings Yes
Fireplace Y
Appliance Built-In Microwave, Dishwasher, Disposal, Dryer, Oven/Range - Electric, Refrigerator, Stainless Steel Appliances, Washer, Water Heater
Heat Source Electric
Laundry Has Laundry, Main Floor
Exterior
Garage Spaces 2.0
Amenities Available Pool - Outdoor, Swimming Pool
Water Access Y
Roof Type Architectural Shingle
Accessibility None
Total Parking Spaces 2
Garage N
Building
Story 3
Foundation Pilings
Above Ground Finished SqFt 1800
Sewer Public Sewer
Water Public
Architectural Style Contemporary, Villa
Level or Stories 3
Additional Building Above Grade, Below Grade
New Construction N
Schools
Elementary Schools Lord Baltimore
Middle Schools Selbyville
High Schools Indian River
School District Indian River
Others
HOA Fee Include Common Area Maintenance,Insurance,Lawn Maintenance,Management,Pool(s),Trash
Senior Community No
Tax ID 134-22.00-5.00-64
Ownership Condominium
SqFt Source 1800
Acceptable Financing Cash, Conventional
Listing Terms Cash, Conventional
Financing Cash,Conventional
Special Listing Condition Standard
Read Less

GET MORE INFORMATION

Realtor | Team Lead | License ID: RS-0026088
+1(302) 604-4683 | krystal@thecoastalcollectivegroup.com



