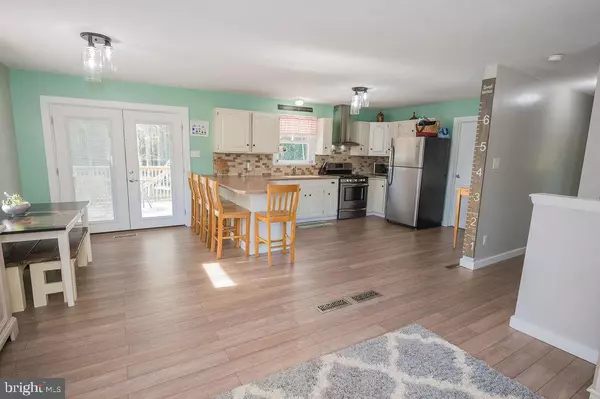Bought with Mark Glushakow • Long & Foster Real Estate, Inc.
For more information regarding the value of a property, please contact us for a free consultation.
7525 SNOW HILL RD Salisbury, MD 21804
Want to know what your home might be worth? Contact us for a FREE valuation!

Our team is ready to help you sell your home for the highest possible price ASAP
Key Details
Sold Price $274,000
Property Type Single Family Home
Sub Type Detached
Listing Status Sold
Purchase Type For Sale
Square Footage 1,940 sqft
Price per Sqft $141
Subdivision None Available
MLS Listing ID MDWO117632
Sold Date 02/17/21
Style Other,Split Level
Bedrooms 4
Full Baths 2
HOA Y/N N
Abv Grd Liv Area 1,040
Year Built 1975
Annual Tax Amount $1,805
Tax Year 2020
Lot Size 2.639 Acres
Acres 2.64
Lot Dimensions 0.00 x 0.00
Property Sub-Type Detached
Source BRIGHT
Property Description
Welcome to this very well maintained four bedroom two bath home. As you come up the driveway you can see ducks floating in the pond to your right along with your own Koi Pond next to the large detached two car garage. As you walk in the front door and go upstairs to the main level, you walk in the the open Living Room, Kitchen and Dining area. All stainless steel appliances included. As you walk down the hall you have a bathroom to the right and two bedrooms at the end of the hall. The downstairs level includes two more bedrooms, laundry room, large office and another bathroom. This beautiful home sits on over two acres of land and next to State Owned property that is great for hunting or just watching the deer come in the backyard.
Location
State MD
County Worcester
Area Worcester East Of Rt-113
Zoning A-1
Rooms
Basement Full
Main Level Bedrooms 4
Interior
Interior Features Floor Plan - Open
Hot Water Electric
Heating Heat Pump - Gas BackUp
Cooling Central A/C
Flooring Carpet, Ceramic Tile, Laminated
Equipment Built-In Microwave, Dishwasher, Dryer - Electric, Exhaust Fan, Oven/Range - Gas, Refrigerator, Stainless Steel Appliances
Furnishings No
Appliance Built-In Microwave, Dishwasher, Dryer - Electric, Exhaust Fan, Oven/Range - Gas, Refrigerator, Stainless Steel Appliances
Heat Source Electric
Exterior
Parking Features Garage - Front Entry, Garage Door Opener
Garage Spaces 2.0
Water Access N
Roof Type Asphalt
Accessibility Other
Total Parking Spaces 2
Garage Y
Building
Lot Description Pond, Private
Story 2
Foundation Block, Brick/Mortar
Above Ground Finished SqFt 1040
Sewer Community Septic Tank, Private Septic Tank
Water Private/Community Water
Architectural Style Other, Split Level
Level or Stories 2
Additional Building Above Grade, Below Grade
Structure Type Dry Wall
New Construction N
Schools
School District Worcester County Public Schools
Others
Senior Community No
Tax ID 07-001436
Ownership Fee Simple
SqFt Source 1940
Acceptable Financing FHA, USDA, VA, Conventional, Cash
Listing Terms FHA, USDA, VA, Conventional, Cash
Financing FHA,USDA,VA,Conventional,Cash
Special Listing Condition Standard
Read Less

GET MORE INFORMATION

Realtor | Team Lead | License ID: RS-0026088
+1(302) 604-4683 | krystal@thecoastalcollectivegroup.com



