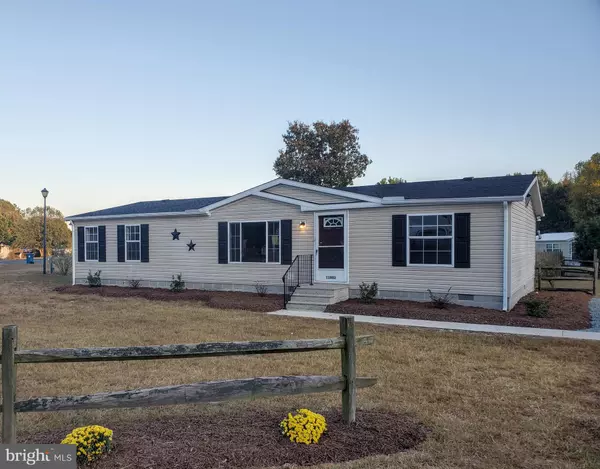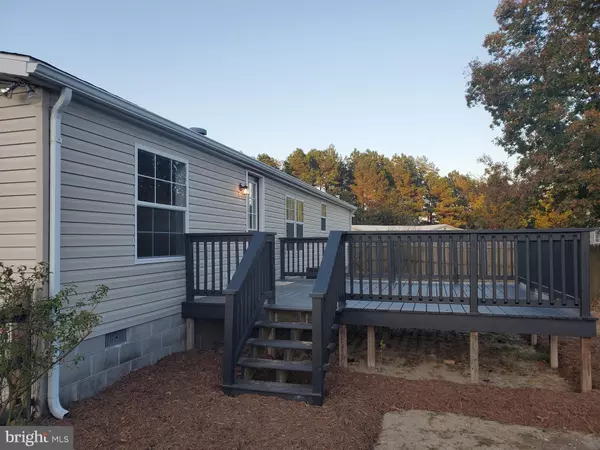Bought with ELIZABETH MALBERT • Harrington Realty
For more information regarding the value of a property, please contact us for a free consultation.
11802 GLEN CIRCLE Bridgeville, DE 19933
Want to know what your home might be worth? Contact us for a FREE valuation!

Our team is ready to help you sell your home for the highest possible price ASAP
Key Details
Sold Price $159,900
Property Type Manufactured Home
Sub Type Manufactured
Listing Status Sold
Purchase Type For Sale
Square Footage 1,456 sqft
Price per Sqft $109
Subdivision Country Glen
MLS Listing ID DESU150574
Sold Date 12/19/19
Style Ranch/Rambler
Bedrooms 3
Full Baths 2
HOA Fees $54/ann
HOA Y/N Y
Abv Grd Liv Area 1,456
Year Built 2003
Annual Tax Amount $687
Tax Year 2019
Lot Size 0.330 Acres
Acres 0.33
Lot Dimensions 45x125
Property Sub-Type Manufactured
Source BRIGHT
Property Description
Class-C in like new condition. Open floor plan, split bedroom plan, cathedral ceilings. Great deck. Renovation just finished, move in ready.
Location
State DE
County Sussex
Area Nanticoke Hundred (31011)
Zoning GR
Rooms
Main Level Bedrooms 3
Interior
Interior Features Carpet, Combination Kitchen/Dining, Entry Level Bedroom, Floor Plan - Open, Primary Bath(s)
Hot Water Electric
Cooling Central A/C
Flooring Carpet, Vinyl
Equipment Built-In Microwave, Dishwasher, Exhaust Fan, Oven/Range - Gas, Refrigerator, Stainless Steel Appliances, Washer/Dryer Hookups Only, Water Heater
Appliance Built-In Microwave, Dishwasher, Exhaust Fan, Oven/Range - Gas, Refrigerator, Stainless Steel Appliances, Washer/Dryer Hookups Only, Water Heater
Heat Source Propane - Leased
Exterior
Exterior Feature Deck(s)
Garage Spaces 4.0
Fence Rear
Water Access N
Roof Type Pitched
Accessibility None
Porch Deck(s)
Total Parking Spaces 4
Garage N
Building
Lot Description Cleared, Level
Story 1
Foundation Block
Sewer Community Septic Tank, Private Septic Tank
Water Public
Architectural Style Ranch/Rambler
Level or Stories 1
Additional Building Above Grade, Below Grade
New Construction N
Schools
High Schools Woodbridge
School District Woodbridge
Others
HOA Fee Include Common Area Maintenance,Sewer
Senior Community No
Tax ID 430-19.00-134.00
Ownership Fee Simple
SqFt Source 1456
Acceptable Financing Cash, Conventional, FHA
Horse Property N
Listing Terms Cash, Conventional, FHA
Financing Cash,Conventional,FHA
Special Listing Condition Standard
Read Less

GET MORE INFORMATION

Realtor | Team Lead | License ID: RS-0026088
+1(302) 604-4683 | krystal@thecoastalcollectivegroup.com



