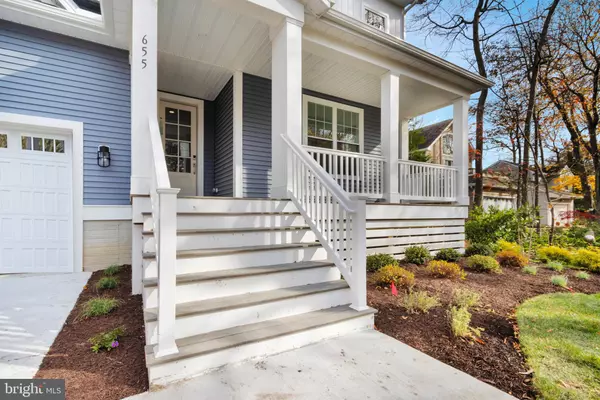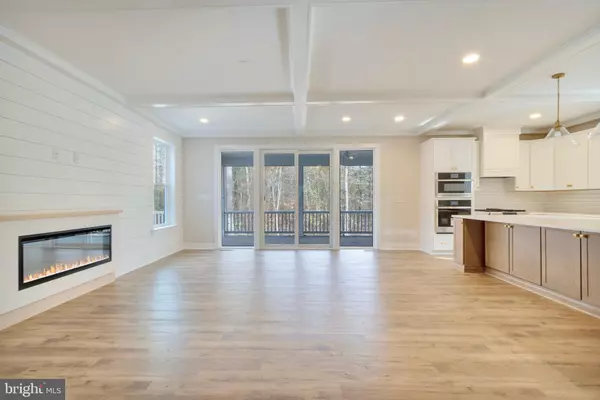
4 Beds
5 Baths
3,162 SqFt
4 Beds
5 Baths
3,162 SqFt
Key Details
Property Type Single Family Home
Sub Type Detached
Listing Status Coming Soon
Purchase Type For Sale
Square Footage 3,162 sqft
Price per Sqft $395
Subdivision Salt Pond
MLS Listing ID DESU2100940
Style Coastal
Bedrooms 4
Full Baths 4
Half Baths 1
HOA Fees $2,490/ann
HOA Y/N Y
Abv Grd Liv Area 3,162
Year Built 2025
Available Date 2025-11-22
Annual Tax Amount $490
Tax Year 2025
Lot Size 8,276 Sqft
Acres 0.19
Lot Dimensions 66.00 x 130.00
Property Sub-Type Detached
Source BRIGHT
Property Description
The open floor plan invites you to gather, with a sunlit gourmet kitchen that features a spacious center island, dual ovens, and an abundance of storage. The adjoining living area, anchored by a sleek modern fireplace, flows effortlessly to a screened deck and an open sun deck—perfect for morning coffee or evening cocktails with peaceful, wooded views as your backdrop.
Need a little extra space? The loft area offers endless possibilities—think entertainment zone, home office, or even overflow sleeping for guests. Thoughtful details like built-ins on the staircase add a touch of character, while the 2-car attached garage plus parking for four more cars ensures room for everyone.
But it's not just the home—it's the lifestyle. Salt Pond is a true gem, less than a mile from the beach and brimming with amenities to elevate your everyday. Picture yourself playing a round on the community's executive 18-hole golf course, lounging at the indoor or outdoor pool, or challenging friends to a game of tennis or pickleball. There's also a playground for the little ones, scenic walking and biking paths, and easy access to restaurants, the canal trail, and Ocean View's town park.
Whether you're looking for a full-time retreat or a seasonal escape, this vibrant community offers a little something for everyone, all surrounded by tree-lined streets and the best of Delaware's coastal charm. And with its ideal location between Rehoboth Beach to the north and Ocean City, Maryland to the south, you're perfectly positioned for all the fun and relaxation the area has to offer.
Don't wait—this is the dream home you've been searching for!
Location
State DE
County Sussex
Area Baltimore Hundred (31001)
Zoning MR
Rooms
Other Rooms Dining Room, Primary Bedroom, Bedroom 2, Bedroom 3, Bedroom 4, Kitchen, Great Room, Laundry, Loft
Main Level Bedrooms 2
Interior
Hot Water Tankless, Propane
Heating Central
Cooling Central A/C, Heat Pump(s)
Furnishings No
Heat Source Electric
Laundry Main Floor
Exterior
Parking Features Garage - Front Entry
Garage Spaces 6.0
Amenities Available Basketball Courts, Club House, Common Grounds, Exercise Room, Golf Course Membership Available, Meeting Room, Party Room, Pool - Indoor, Pool - Outdoor, Putting Green, Shuffleboard, Tennis Courts, Tot Lots/Playground, Volleyball Courts
Water Access N
Accessibility None
Road Frontage HOA
Attached Garage 2
Total Parking Spaces 6
Garage Y
Building
Story 2
Foundation Pilings
Above Ground Finished SqFt 3162
Sewer Public Sewer
Water Public
Architectural Style Coastal
Level or Stories 2
Additional Building Above Grade
New Construction Y
Schools
Elementary Schools Lord Baltimore
Middle Schools Selbyville
High Schools Sussex Central
School District Indian River
Others
Pets Allowed Y
HOA Fee Include Common Area Maintenance,Management,Pool(s),Reserve Funds,Recreation Facility,Road Maintenance,Snow Removal,Trash
Senior Community No
Tax ID 134-13.00-1499.00
Ownership Fee Simple
SqFt Source 3162
Special Listing Condition Standard
Pets Allowed Cats OK, Dogs OK

GET MORE INFORMATION

Realtor | Team Lead | License ID: RS-0026088
+1(302) 604-4683 | krystal@thecoastalcollectivegroup.com






