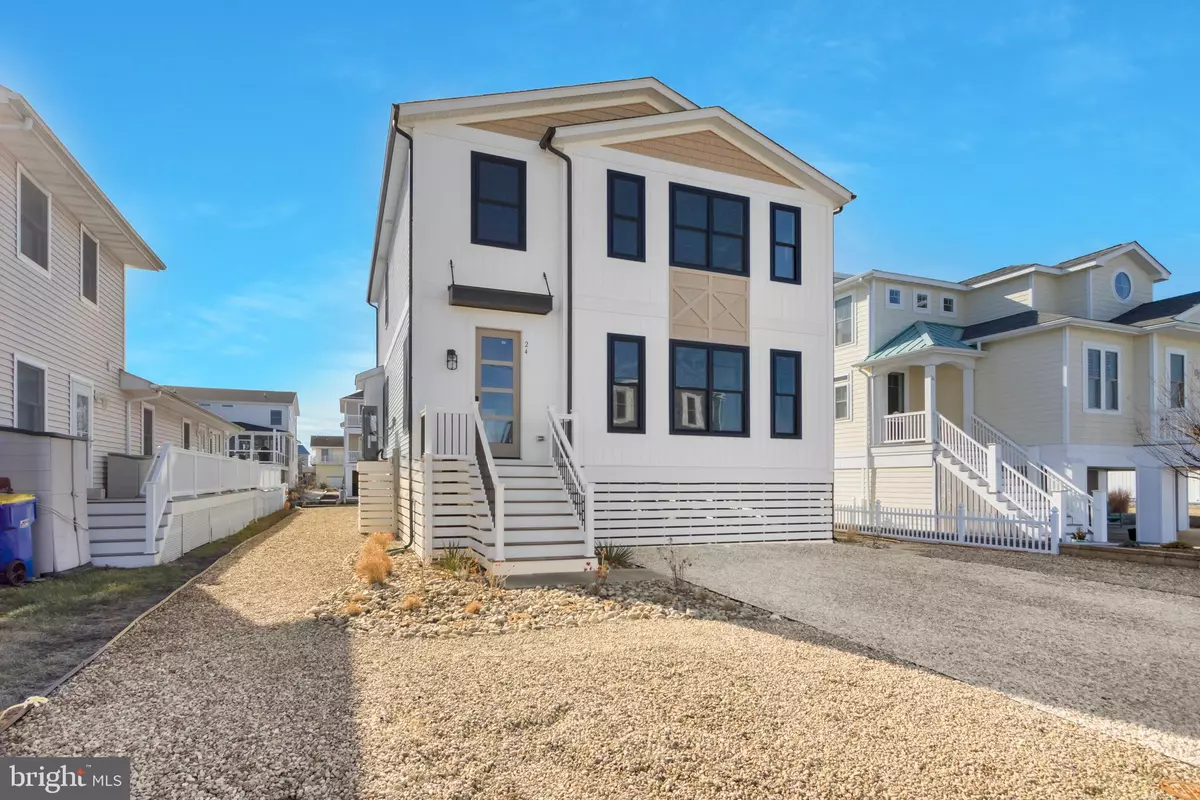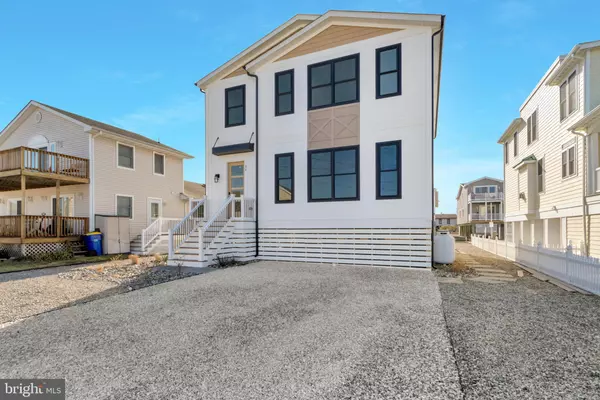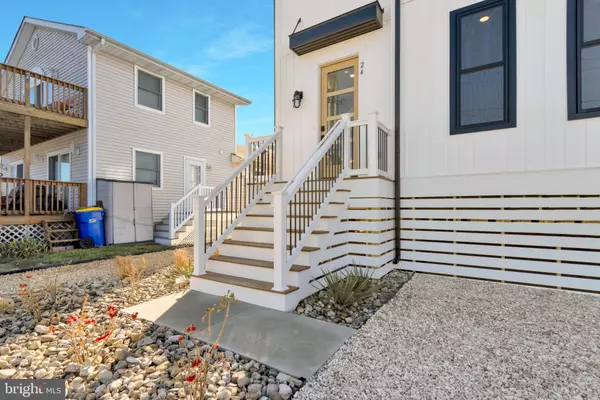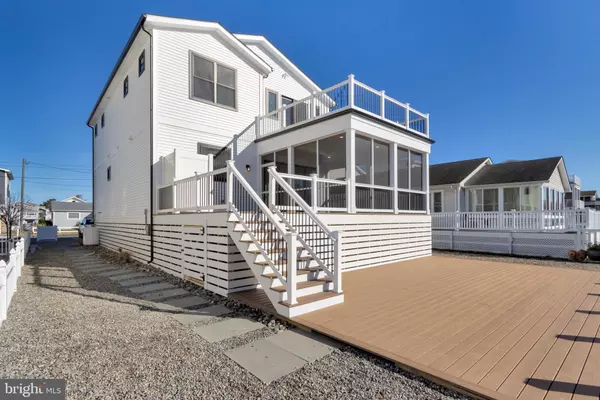
4 Beds
4 Baths
2,448 SqFt
4 Beds
4 Baths
2,448 SqFt
Key Details
Property Type Single Family Home
Sub Type Detached
Listing Status Coming Soon
Purchase Type For Sale
Square Footage 2,448 sqft
Price per Sqft $939
Subdivision None Available
MLS Listing ID DESU2100854
Style Coastal
Bedrooms 4
Full Baths 3
Half Baths 1
HOA Y/N N
Abv Grd Liv Area 2,448
Year Built 2025
Available Date 2025-11-21
Annual Tax Amount $2,244
Tax Year 2025
Lot Size 5,227 Sqft
Acres 0.12
Lot Dimensions 50.00 x 110.00
Property Sub-Type Detached
Source BRIGHT
Property Description
Step inside and discover a thoughtfully crafted floor plan that seamlessly blends comfort with sophistication. The open-concept great room, dining area, and chef's kitchen—complete with a center island, sleek white GE Cafe appliances, dual ovens, a pot filler, and stunning tile accents—invite effortless entertaining and everyday enjoyment. The main-level owner's suite is your private sanctuary, featuring a spa-like bath with heated tile floors, a step-in shower, dual vanities, and elegant gold-accented fixtures. Just off the main-level deck, a propane hookup for your grill makes outdoor cooking a breeze, and the partially screened-in deck provides the perfect mix of shade and fresh air.
Upstairs, the home continues to impress with three additional bedrooms, including a Jack-and-Jill bath, a second full bath, and an expansive loft with a wet bar. The loft, which opens to an oversized second-story deck, can also be enclosed by oversized barn-style doors, making it a versatile space perfect as a TV room, home office suite, or overflow sleeping quarters. Whether you envision movie nights, productive work-from-home days, or hosting extra guests, this space adapts effortlessly to your needs.
Practicality meets convenience with an outdoor shower, a well-equipped laundry room with a tub sink, and ample storage space under the home for all your water toys. Outside, the lifestyle is unbeatable. Stroll to Matt's Fish Camp for fresh seafood, browse the local shops, or enjoy the vibrant charm of downtown Fenwick Island—all just minutes from your doorstep.
Whether you're searching for a year-round residence, a vacation escape, or a holiday haven, 24 W Atlantic St delivers the perfect balance of luxury, location, and lifestyle. Don't miss your chance to make this exceptional canal-front home your own!
Location
State DE
County Sussex
Area Baltimore Hundred (31001)
Zoning TN
Rooms
Other Rooms Dining Room, Primary Bedroom, Bedroom 2, Bedroom 3, Bedroom 4, Kitchen, Great Room, Laundry, Loft, Bathroom 3, Half Bath
Main Level Bedrooms 1
Interior
Interior Features Bathroom - Walk-In Shower, Built-Ins, Combination Kitchen/Dining, Combination Dining/Living, Dining Area, Entry Level Bedroom, Floor Plan - Open, Kitchen - Island, Primary Bath(s), Recessed Lighting, Upgraded Countertops, Wainscotting
Hot Water Tankless
Heating Heat Pump(s)
Cooling Heat Pump(s)
Fireplaces Number 1
Fireplaces Type Gas/Propane
Equipment Refrigerator, Extra Refrigerator/Freezer, Washer - Front Loading, Dryer - Front Loading, Oven - Wall, Built-In Microwave, Oven/Range - Gas, Range Hood, Dishwasher
Furnishings No
Fireplace Y
Appliance Refrigerator, Extra Refrigerator/Freezer, Washer - Front Loading, Dryer - Front Loading, Oven - Wall, Built-In Microwave, Oven/Range - Gas, Range Hood, Dishwasher
Heat Source Electric
Exterior
Exterior Feature Deck(s), Screened
Garage Spaces 2.0
Utilities Available Electric Available, Cable TV, Propane, Sewer Available, Water Available
Water Access Y
Water Access Desc Boat - Powered
View Canal
Accessibility None
Porch Deck(s), Screened
Total Parking Spaces 2
Garage N
Building
Story 2
Foundation Pilings
Above Ground Finished SqFt 2448
Sewer Public Sewer
Water Public
Architectural Style Coastal
Level or Stories 2
Additional Building Above Grade, Below Grade
New Construction Y
Schools
Elementary Schools Phillip C. Showell
Middle Schools Selbyville
High Schools Sussex Central
School District Indian River
Others
Pets Allowed Y
Senior Community No
Tax ID 134-23.16-135.00
Ownership Fee Simple
SqFt Source 2448
Horse Property N
Special Listing Condition Standard
Pets Allowed No Pet Restrictions

GET MORE INFORMATION

Realtor | Team Lead | License ID: RS-0026088
+1(302) 604-4683 | krystal@thecoastalcollectivegroup.com






