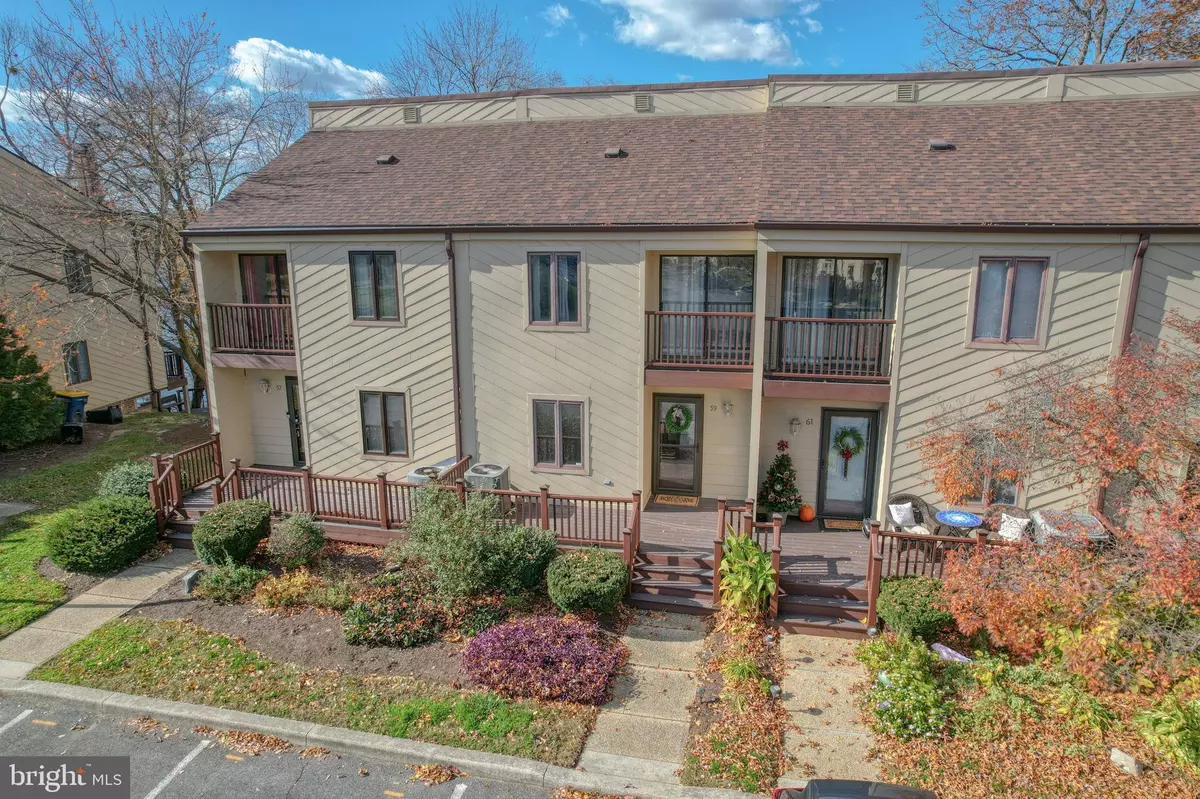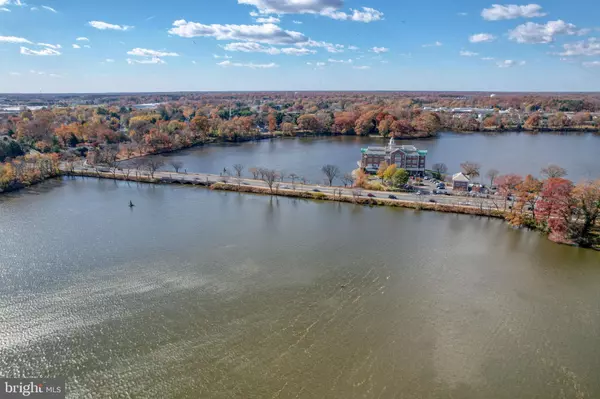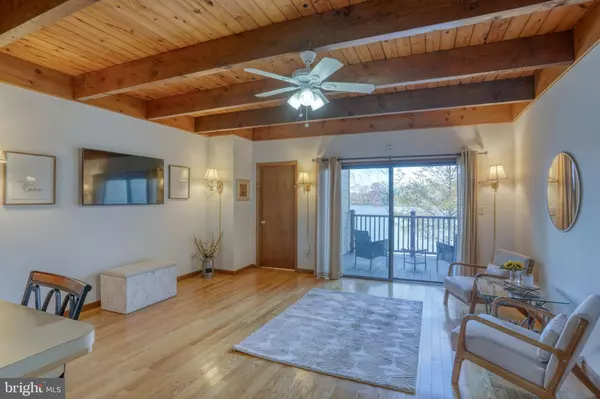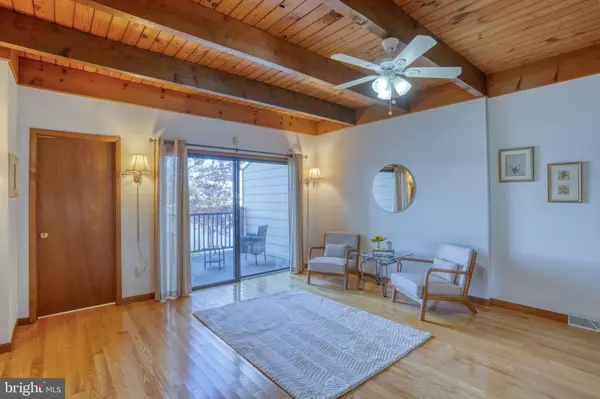
2 Beds
3 Baths
2,131 SqFt
2 Beds
3 Baths
2,131 SqFt
Key Details
Property Type Condo
Sub Type Condo/Co-op
Listing Status Active
Purchase Type For Sale
Square Footage 2,131 sqft
Price per Sqft $121
Subdivision Chatham Cove
MLS Listing ID DEKT2042546
Style Contemporary
Bedrooms 2
Full Baths 2
Half Baths 1
Condo Fees $320/mo
HOA Y/N N
Abv Grd Liv Area 1,531
Year Built 1985
Available Date 2025-11-15
Annual Tax Amount $1,211
Tax Year 2025
Lot Size 3,920 Sqft
Acres 0.09
Property Sub-Type Condo/Co-op
Source BRIGHT
Property Description
Location
State DE
County Kent
Area Capital (30802)
Zoning R
Interior
Interior Features Carpet, Ceiling Fan(s), Combination Kitchen/Dining, Exposed Beams, Wood Floors
Hot Water Natural Gas
Cooling Central A/C
Flooring Carpet, Hardwood
Fireplaces Number 1
Equipment Dishwasher, Disposal, Dryer - Electric, Microwave, Oven - Single, Oven/Range - Electric, Range Hood, Refrigerator, Washer, Water Heater
Fireplace Y
Window Features Skylights
Appliance Dishwasher, Disposal, Dryer - Electric, Microwave, Oven - Single, Oven/Range - Electric, Range Hood, Refrigerator, Washer, Water Heater
Heat Source Natural Gas
Exterior
Exterior Feature Deck(s), Balconies- Multiple
Garage Spaces 2.0
Amenities Available Boat Dock/Slip
Water Access Y
Water Access Desc Canoe/Kayak,Private Access,Public Access
View Lake
Roof Type Architectural Shingle
Accessibility None
Porch Deck(s), Balconies- Multiple
Total Parking Spaces 2
Garage N
Building
Story 3
Foundation Concrete Perimeter
Above Ground Finished SqFt 1531
Sewer Public Sewer
Water Public
Architectural Style Contemporary
Level or Stories 3
Additional Building Above Grade, Below Grade
Structure Type Dry Wall,Beamed Ceilings
New Construction N
Schools
School District Capital
Others
Pets Allowed Y
HOA Fee Include Common Area Maintenance,Ext Bldg Maint,Pier/Dock Maintenance
Senior Community No
Tax ID 20506813010403030
Ownership Fee Simple
SqFt Source 2131
Acceptable Financing Cash, Conventional
Listing Terms Cash, Conventional
Financing Cash,Conventional
Special Listing Condition Standard
Pets Allowed Cats OK, Dogs OK
Virtual Tour https://vt-idx.psre.com/NH06368

GET MORE INFORMATION

Realtor | Team Lead | License ID: RS-0026088
+1(302) 604-4683 | krystal@thecoastalcollectivegroup.com






