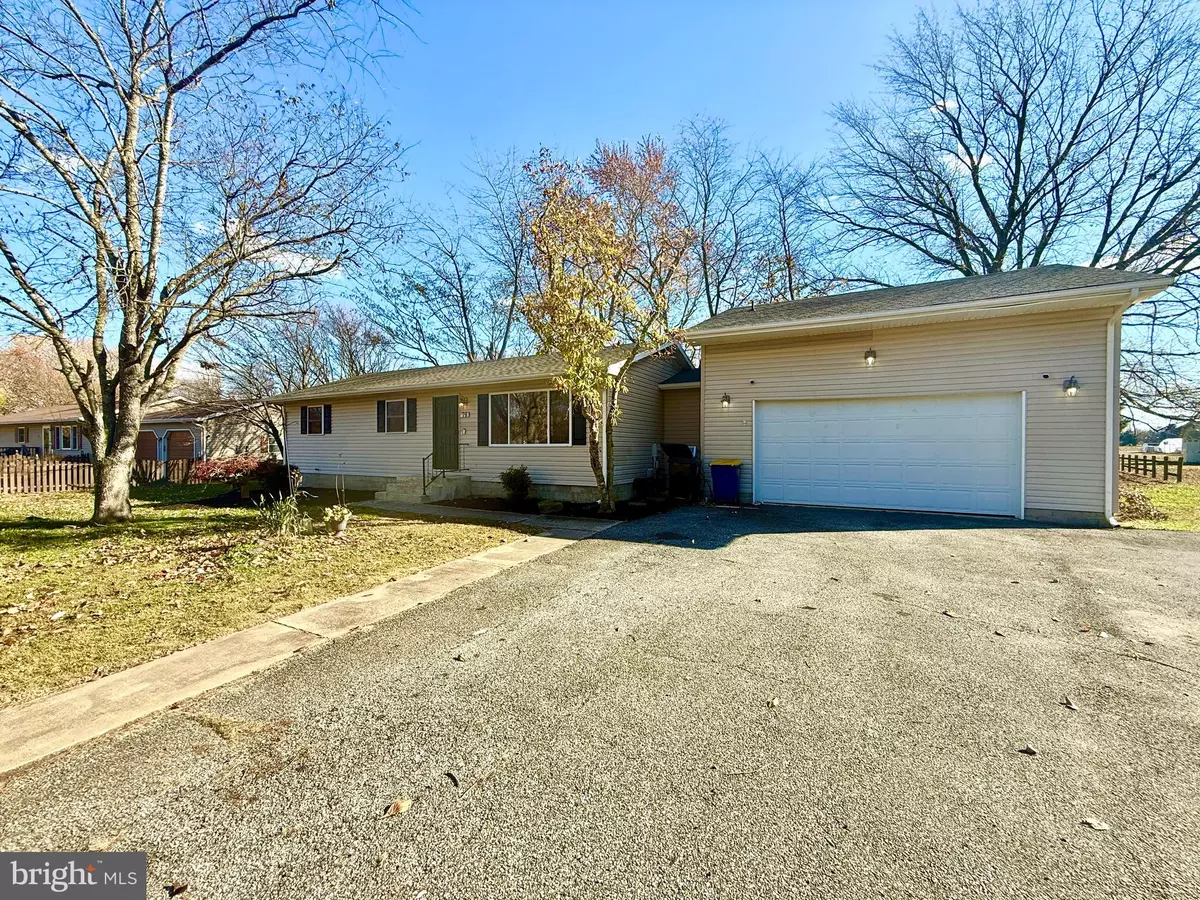
4 Beds
3 Baths
1,789 SqFt
4 Beds
3 Baths
1,789 SqFt
Key Details
Property Type Single Family Home
Sub Type Detached
Listing Status Coming Soon
Purchase Type For Sale
Square Footage 1,789 sqft
Price per Sqft $223
Subdivision Orchard Acres
MLS Listing ID DEKT2041908
Style Ranch/Rambler
Bedrooms 4
Full Baths 3
HOA Y/N N
Abv Grd Liv Area 1,789
Year Built 1973
Available Date 2025-11-18
Annual Tax Amount $959
Tax Year 2025
Lot Size 0.435 Acres
Acres 0.44
Lot Dimensions 91.85 x 212.63
Property Sub-Type Detached
Source BRIGHT
Property Description
Don't miss this rare chance to own a home that combines comfortable living with smart investment potential!! Schedule your showing today before this exceptional opportunity is gone.
Location
State DE
County Kent
Area Lake Forest (30804)
Zoning AR
Rooms
Other Rooms Living Room, Primary Bedroom, Bedroom 2, Bedroom 3, Bedroom 4, Kitchen, Basement, Laundry, Bathroom 1, Bathroom 2, Bathroom 3
Basement Unfinished
Main Level Bedrooms 3
Interior
Interior Features Ceiling Fan(s), Bathroom - Stall Shower, Bathroom - Tub Shower, Kitchen - Eat-In, Recessed Lighting
Hot Water Electric
Heating Forced Air
Cooling Central A/C
Inclusions Kitchen Appliances, W/D
Equipment Dishwasher, Dryer, Oven - Self Cleaning, Washer, Water Heater, Refrigerator, Oven/Range - Electric
Fireplace N
Appliance Dishwasher, Dryer, Oven - Self Cleaning, Washer, Water Heater, Refrigerator, Oven/Range - Electric
Heat Source Electric
Laundry Main Floor
Exterior
Parking Features Garage - Front Entry, Additional Storage Area, Garage Door Opener
Garage Spaces 10.0
Water Access N
Roof Type Architectural Shingle
Accessibility None
Attached Garage 2
Total Parking Spaces 10
Garage Y
Building
Story 1.5
Foundation Block
Above Ground Finished SqFt 1789
Sewer Gravity Sept Fld
Water Well
Architectural Style Ranch/Rambler
Level or Stories 1.5
Additional Building Above Grade, Below Grade
New Construction N
Schools
High Schools Lake Forest
School District Lake Forest
Others
Senior Community No
Tax ID SM-00-12004-02-2100-000
Ownership Fee Simple
SqFt Source 1789
Special Listing Condition Standard

GET MORE INFORMATION

Realtor | Team Lead | License ID: RS-0026088
+1(302) 604-4683 | krystal@thecoastalcollectivegroup.com






