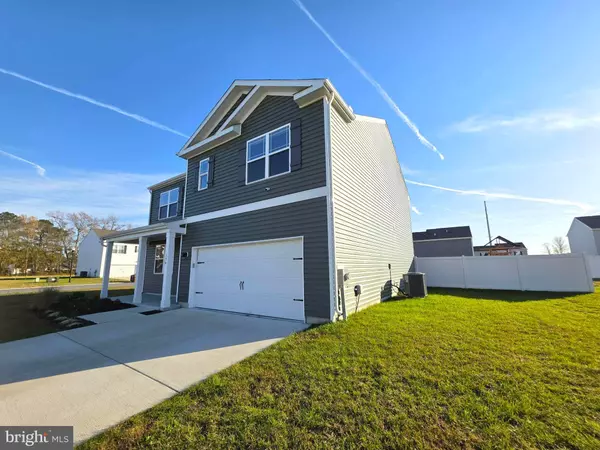
5 Beds
3 Baths
2,626 SqFt
5 Beds
3 Baths
2,626 SqFt
Key Details
Property Type Single Family Home
Sub Type Detached
Listing Status Active
Purchase Type For Rent
Square Footage 2,626 sqft
Subdivision Blackwater Landing
MLS Listing ID MDDO2011004
Style Traditional
Bedrooms 5
Full Baths 3
Abv Grd Liv Area 2,626
Year Built 2024
Lot Size 10,037 Sqft
Acres 0.23
Property Sub-Type Detached
Source BRIGHT
Property Description
Inside, you'll find a bright, open floor plan designed for modern living. Just off the entryway is a well-appointed home office, perfect for remote work or study. The open-concept living room, kitchen, and dining area flow seamlessly together. The kitchen features granite countertops, stainless steel appliances, an oversized center island, and a large walk-in pantry. Stunning LVP flooring runs throughout the main living space, and the spacious living room is ideal for entertaining.
For added convenience, the main level includes a first-floor bedroom with a full bath, providing great flexibility for guests or multi-generational living, along with an attached 2-car garage.
Upstairs, you will find four generously sized bedrooms, including the luxurious primary suite, complete with wall-to-wall carpet, a large ensuite bathroom with a double-sink vanity, walk-in shower, and a spacious walk-in closet.
The second floor also offers a versatile loft area, perfect as a family room, play space, or media area—the possibilities are endless. A third full bathroom and a convenient second-floor laundry room complete this level.
The large back yard is completely fenced in and already has a play area for the kids. Perfect for social gatherings and celebrations!
Located in a vibrant and growing community near schools, shopping, and major commuter routes, this stunning Cambridge home is an opportunity you don't want to miss.
Location
State MD
County Dorchester
Zoning R-3
Rooms
Main Level Bedrooms 1
Interior
Interior Features Bathroom - Stall Shower, Bathroom - Tub Shower, Bathroom - Walk-In Shower, Carpet, Ceiling Fan(s), Combination Dining/Living, Combination Kitchen/Dining, Combination Kitchen/Living, Dining Area, Entry Level Bedroom, Floor Plan - Open, Kitchen - Gourmet, Pantry, Recessed Lighting, Upgraded Countertops
Hot Water Electric
Cooling Other
Equipment Built-In Microwave, Dishwasher, Dryer - Electric, Exhaust Fan, Microwave, Oven/Range - Gas, Refrigerator, Stainless Steel Appliances, Washer, Water Heater
Fireplace N
Appliance Built-In Microwave, Dishwasher, Dryer - Electric, Exhaust Fan, Microwave, Oven/Range - Gas, Refrigerator, Stainless Steel Appliances, Washer, Water Heater
Heat Source Natural Gas
Laundry Dryer In Unit, Has Laundry, Washer In Unit
Exterior
Exterior Feature Porch(es)
Parking Features Garage - Front Entry, Garage Door Opener
Garage Spaces 2.0
Fence Panel, Privacy, Rear
Water Access N
Accessibility 2+ Access Exits
Porch Porch(es)
Attached Garage 2
Total Parking Spaces 2
Garage Y
Building
Lot Description Cleared, Landscaping
Story 2
Foundation Block
Above Ground Finished SqFt 2626
Sewer Public Sewer
Water Public
Architectural Style Traditional
Level or Stories 2
Additional Building Above Grade, Below Grade
New Construction N
Schools
School District Dorchester County Public Schools
Others
Pets Allowed N
Senior Community No
Tax ID 1007228228
Ownership Other
SqFt Source 2626

GET MORE INFORMATION

Realtor | Team Lead | License ID: RS-0026088
+1(302) 604-4683 | krystal@thecoastalcollectivegroup.com






