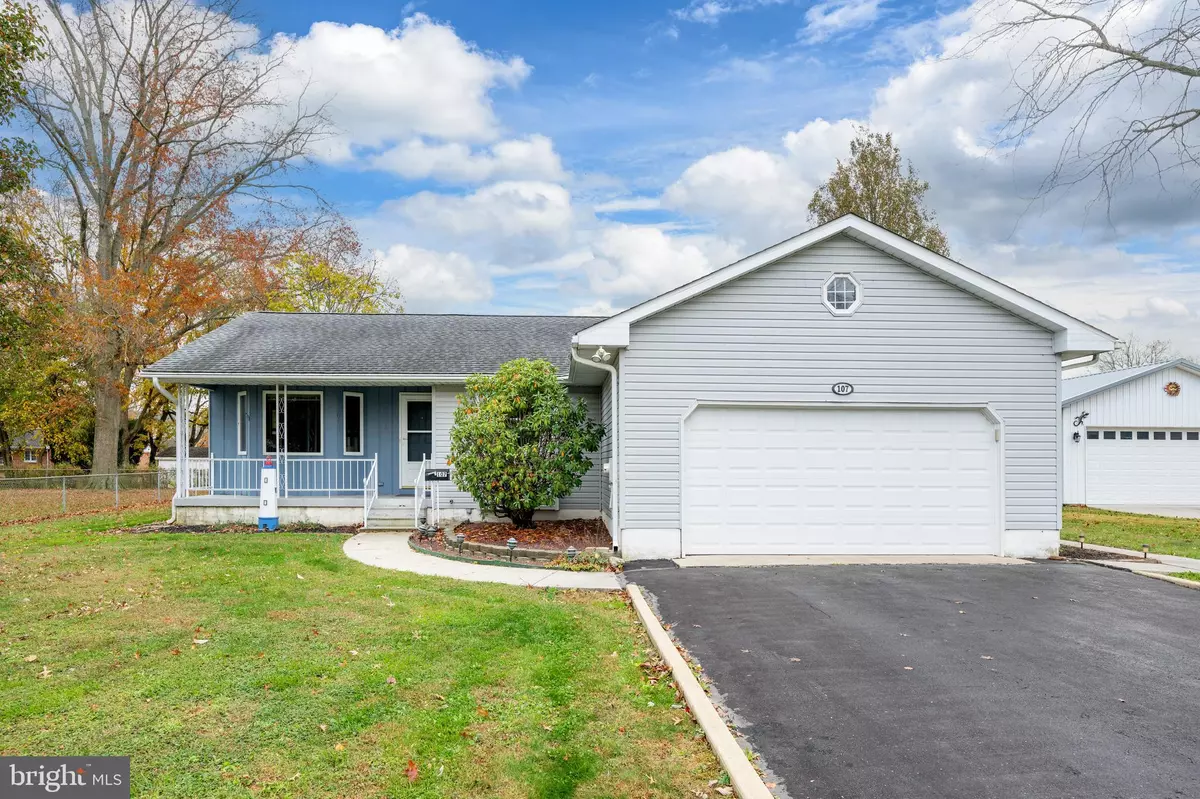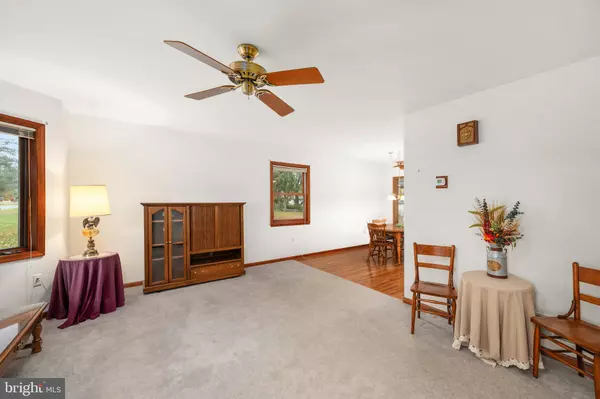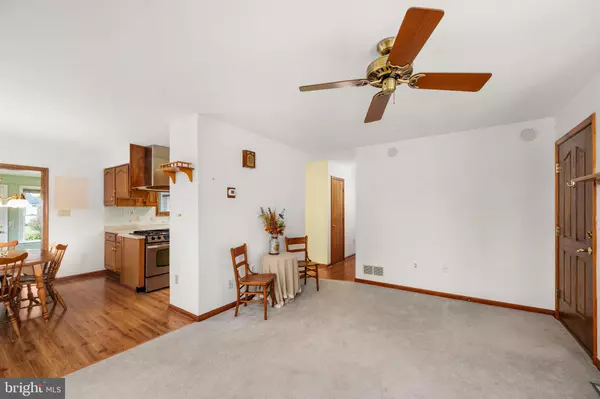
3 Beds
2 Baths
1,291 SqFt
3 Beds
2 Baths
1,291 SqFt
Key Details
Property Type Single Family Home
Sub Type Detached
Listing Status Active
Purchase Type For Sale
Square Footage 1,291 sqft
Price per Sqft $228
Subdivision None Available
MLS Listing ID DESU2100386
Style Ranch/Rambler
Bedrooms 3
Full Baths 2
HOA Y/N N
Abv Grd Liv Area 1,291
Year Built 1989
Annual Tax Amount $1,615
Tax Year 2025
Lot Size 0.360 Acres
Acres 0.36
Lot Dimensions 100.00 x 160.00
Property Sub-Type Detached
Source BRIGHT
Property Description
Welcome to this beautifully maintained 3 bedroom, 2 bath home located within the town limits of Bridgeville. Enjoy the convenience of natural gas heat, a tankless water heater, and a spacious 2-car garage. Inside you'll find an inviting layout , perfect for everyday living.
This home has been lovingly cared for and is truly move-in ready. The owners suite has a walk in shower, Corian countertops in the kitchen, newer appliances and a great sunroom with a patio and awning.
Don't miss the opportunity to be close to schools, shopping and local charm!
Location
State DE
County Sussex
Area Northwest Fork Hundred (31012)
Zoning RES
Direction North
Rooms
Main Level Bedrooms 3
Interior
Interior Features Bathroom - Walk-In Shower, Combination Dining/Living, Dining Area, Entry Level Bedroom, Floor Plan - Traditional, Upgraded Countertops, Window Treatments
Hot Water Tankless, Natural Gas
Heating Forced Air
Cooling Central A/C
Flooring Carpet, Engineered Wood
Equipment Built-In Range, ENERGY STAR Refrigerator, Oven/Range - Gas
Fireplace N
Appliance Built-In Range, ENERGY STAR Refrigerator, Oven/Range - Gas
Heat Source Natural Gas
Laundry Has Laundry
Exterior
Exterior Feature Patio(s)
Parking Features Garage - Front Entry
Garage Spaces 6.0
Water Access N
Roof Type Architectural Shingle
Accessibility None
Porch Patio(s)
Attached Garage 2
Total Parking Spaces 6
Garage Y
Building
Story 1
Foundation Block, Crawl Space
Above Ground Finished SqFt 1291
Sewer Public Sewer
Water Public
Architectural Style Ranch/Rambler
Level or Stories 1
Additional Building Above Grade, Below Grade
New Construction N
Schools
School District Woodbridge
Others
Senior Community No
Tax ID 131-10.20-101.00
Ownership Fee Simple
SqFt Source 1291
Acceptable Financing Cash, Conventional, FHA, USDA, VA
Listing Terms Cash, Conventional, FHA, USDA, VA
Financing Cash,Conventional,FHA,USDA,VA
Special Listing Condition Standard

GET MORE INFORMATION

Realtor | Team Lead | License ID: RS-0026088
+1(302) 604-4683 | krystal@thecoastalcollectivegroup.com






