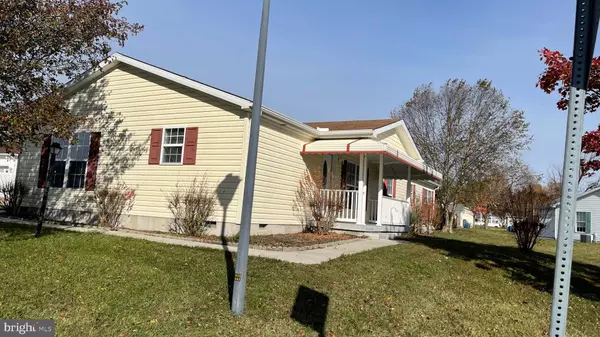
2 Beds
2 Baths
1,736 SqFt
2 Beds
2 Baths
1,736 SqFt
Key Details
Property Type Manufactured Home
Sub Type Manufactured
Listing Status Active
Purchase Type For Sale
Square Footage 1,736 sqft
Price per Sqft $123
Subdivision Barclay Farms
MLS Listing ID DEKT2042510
Style Ranch/Rambler
Bedrooms 2
Full Baths 2
HOA Fees $708/mo
HOA Y/N Y
Abv Grd Liv Area 1,736
Land Lease Amount 708.0
Land Lease Frequency Monthly
Year Built 2006
Annual Tax Amount $423
Tax Year 2025
Lot Size 10,890 Sqft
Acres 0.25
Property Sub-Type Manufactured
Source BRIGHT
Property Description
Exquisite Corner Home in Highly Sought-After Barclay Farms!
Prepare to be enchanted by this meticulously maintained, sun-drenched residence at 12 Catts Lane—a home that blends elegant touches with unparalleled convenience. Positioned on a prime corner lot just steps from guest parking and the clubhouse, this location is gold.
As you approach, the marble tile front porch under a stately awning signals a home of distinction. But the luxury doesn't stop there.
Step inside and be captivated:
* Sun-Drenched Spaces: Bask in the glow of abundant natural light streaming through the windows and accentuating the warm light wood laminate flooring that flows throughout the main areas.
* The Entertainer's Dream: A spacious kitchen comes complete with a refrigerator, dishwasher, and stove, and boasts plenty of cabinet space. The adjoining family room features a convenient breakfast bar and pass-through, creating a seamless flow for hosting. Enjoy formal meals in the separate Dining Room or casual mornings in the delightful Breakfast Nook.
* A Master Retreat: Unwind in the generously sized Master Bedroom with its enormous ensuite Master Bath, featuring easy-clean vinyl flooring. An additional large full bath ensures comfort for all.
* Exceptional Convenience: The home offers a dedicated laundry area with shelving and cabinets, a utility room, and a bonus: the washer and dryer are included! Plus, a private driveway offers parking for up to three cars, supplemented by a one-car garage with extra storage space and rear access.
The Community Lifestyle You Deserve:
This 55+ property offers more than just a home; it's a resort-style life! Your low monthly lot rent (approx. $708) covers the maintenance, so you can enjoy the Clubhouse, activities, lawn maintenance, and even snow removal—say goodbye to shoveling!
URGENCY ALERT! Homes in this well-managed community are extremely competitive and move fast. Do not miss this chance to own a beautifully maintained home featuring skylights, ceiling fans, and an incredible corner location.
A Note for the Connoisseur: The option exists to purchase a unique collection of timeless, Italian-imported furniture from the 1960s, allowing you to acquire a stunning, ready-to-move-in aesthetic.
This home requires community approval, so the time to act is NOW. Schedule your private tour and submit your application immediately before this pristine gem is claimed!
Location
State DE
County Kent
Area Caesar Rodney (30803)
Zoning RES
Rooms
Main Level Bedrooms 2
Interior
Hot Water Electric
Heating Central
Cooling Central A/C
Heat Source Natural Gas
Exterior
Parking Features Garage - Side Entry
Garage Spaces 29.0
Water Access N
Accessibility None
Attached Garage 1
Total Parking Spaces 29
Garage Y
Building
Story 1
Above Ground Finished SqFt 1736
Sewer Public Sewer
Water Public
Architectural Style Ranch/Rambler
Level or Stories 1
Additional Building Above Grade, Below Grade
New Construction N
Schools
School District Caesar Rodney
Others
Senior Community Yes
Age Restriction 55
Tax ID NM-02-09400-01-0800-021
Ownership Land Lease
SqFt Source 1736
Special Listing Condition Standard

GET MORE INFORMATION

Realtor | Team Lead | License ID: RS-0026088
+1(302) 604-4683 | krystal@thecoastalcollectivegroup.com






