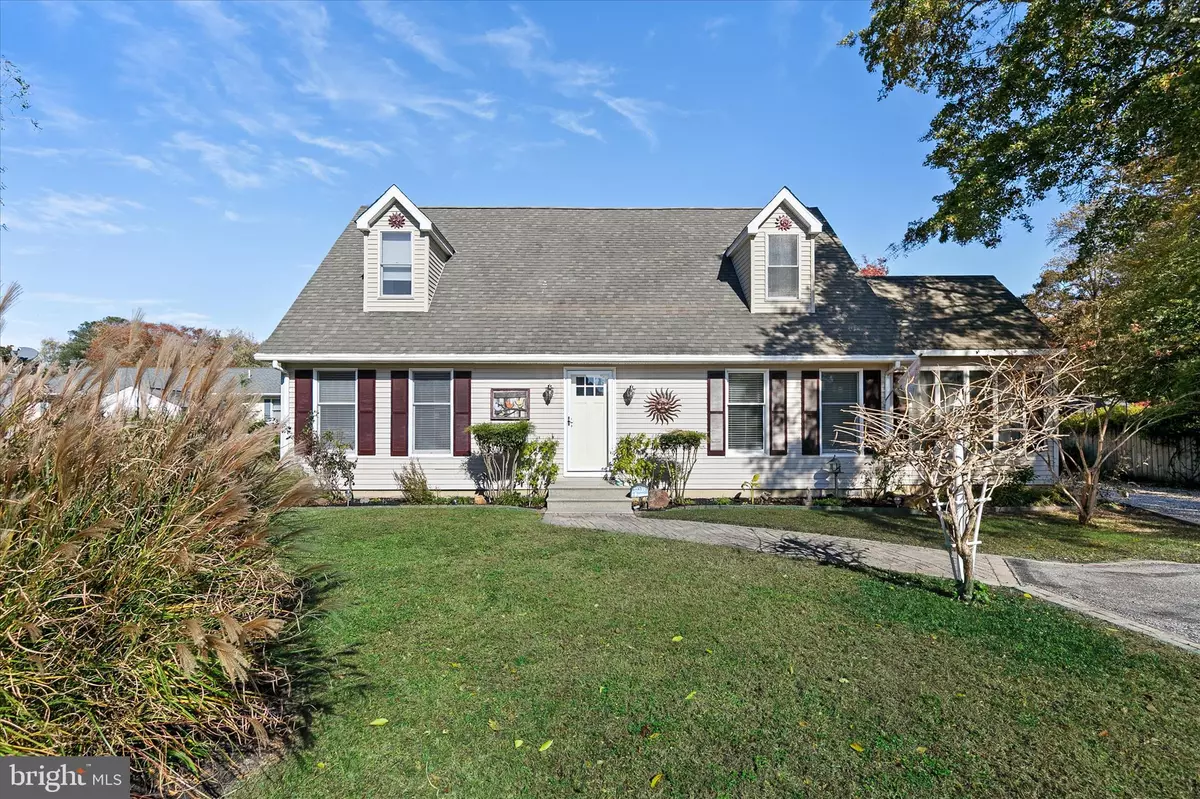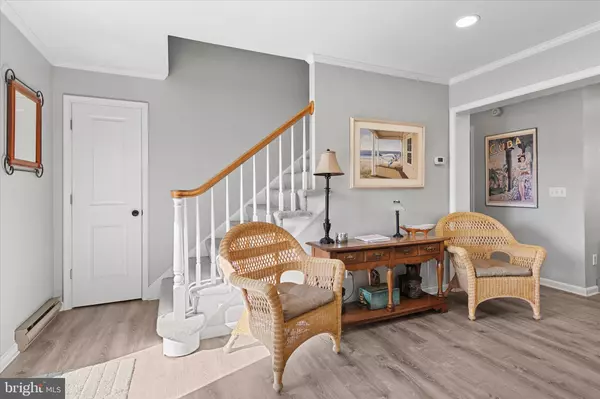
4 Beds
2 Baths
2,200 SqFt
4 Beds
2 Baths
2,200 SqFt
Key Details
Property Type Single Family Home
Sub Type Detached
Listing Status Active
Purchase Type For Sale
Square Footage 2,200 sqft
Price per Sqft $218
Subdivision Banks Harbor Retreat
MLS Listing ID DESU2100222
Style Cape Cod
Bedrooms 4
Full Baths 2
HOA Fees $300/ann
HOA Y/N Y
Abv Grd Liv Area 2,200
Year Built 1986
Annual Tax Amount $814
Tax Year 2025
Lot Size 0.290 Acres
Acres 0.29
Lot Dimensions 99.00 x 131.00
Property Sub-Type Detached
Source BRIGHT
Property Description
Lovingly maintained and solidly built, the home offers a warm, traditional layout — with an inviting living room, a sunny den or sunroom with French-style windows, and a well-designed kitchen refreshed with newer cabinets, granite countertops, a farmhouse sink, and stainless steel appliances. A convenient washer and dryer closet sits right in the kitchen for everyday ease.
There's an owner's bedroom and full bath on the first floor, along with a second bedroom nearby. Upstairs, two additional bedrooms feature the charming character of dormer windows and angled ceilings, plus another full bath. Beautiful luxury vinyl plank flooring and quality Advantech subflooring speak to the care invested here, as do the updated windows, doors, and tile finishes.
Step outside and you'll find the true soul of this property — a beautifully landscaped yard with a deck, outdoor shower, screened gazebo, and winding flagstone paths leading to peaceful sitting areas under the trees. It's a space made for simple pleasures: morning coffee, a good book, or evenings around a firepit (not included). An irrigation system and well water make caring for this lush landscape easy and affordable.
The detached garage is ideal for motorcycles, golf carts, or a workshop, and the long driveway offers plenty of space for guests, RVs, or boats — with no community restrictions to worry about. A marina and boat ramp are right in the neighborhood, and grocery stores and conveniences are just a short drive away.
With its enduring quality, relaxed character, and beautifully curated gardens, this home has been cherished — and it shows in every detail.
Location
State DE
County Sussex
Area Baltimore Hundred (31001)
Zoning MR
Rooms
Main Level Bedrooms 4
Interior
Interior Features Entry Level Bedroom
Hot Water Electric
Heating Forced Air, Baseboard - Electric
Cooling Central A/C, Ceiling Fan(s)
Flooring Luxury Vinyl Plank
Equipment Dishwasher, Oven/Range - Electric, Range Hood, Refrigerator, Stainless Steel Appliances, Microwave, Water Heater
Fireplace N
Window Features Double Pane,Energy Efficient,Vinyl Clad
Appliance Dishwasher, Oven/Range - Electric, Range Hood, Refrigerator, Stainless Steel Appliances, Microwave, Water Heater
Heat Source Electric
Laundry Main Floor
Exterior
Exterior Feature Deck(s), Porch(es), Screened
Garage Spaces 6.0
Fence Fully
Amenities Available Boat Ramp, Marina/Marina Club
Water Access N
Roof Type Architectural Shingle
Accessibility Thresholds <5/8\"
Porch Deck(s), Porch(es), Screened
Total Parking Spaces 6
Garage N
Building
Lot Description Landscaping
Story 2
Foundation Crawl Space
Above Ground Finished SqFt 2200
Sewer Public Sewer
Water Well
Architectural Style Cape Cod
Level or Stories 2
Additional Building Above Grade, Below Grade
Structure Type Dry Wall
New Construction N
Schools
School District Indian River
Others
Pets Allowed Y
Senior Community No
Tax ID 134-12.00-177.00
Ownership Fee Simple
SqFt Source 2200
Acceptable Financing Cash, Conventional, FHA, USDA, VA
Listing Terms Cash, Conventional, FHA, USDA, VA
Financing Cash,Conventional,FHA,USDA,VA
Special Listing Condition Standard
Pets Allowed No Pet Restrictions

GET MORE INFORMATION

Realtor | Team Lead | License ID: RS-0026088
+1(302) 604-4683 | krystal@thecoastalcollectivegroup.com






