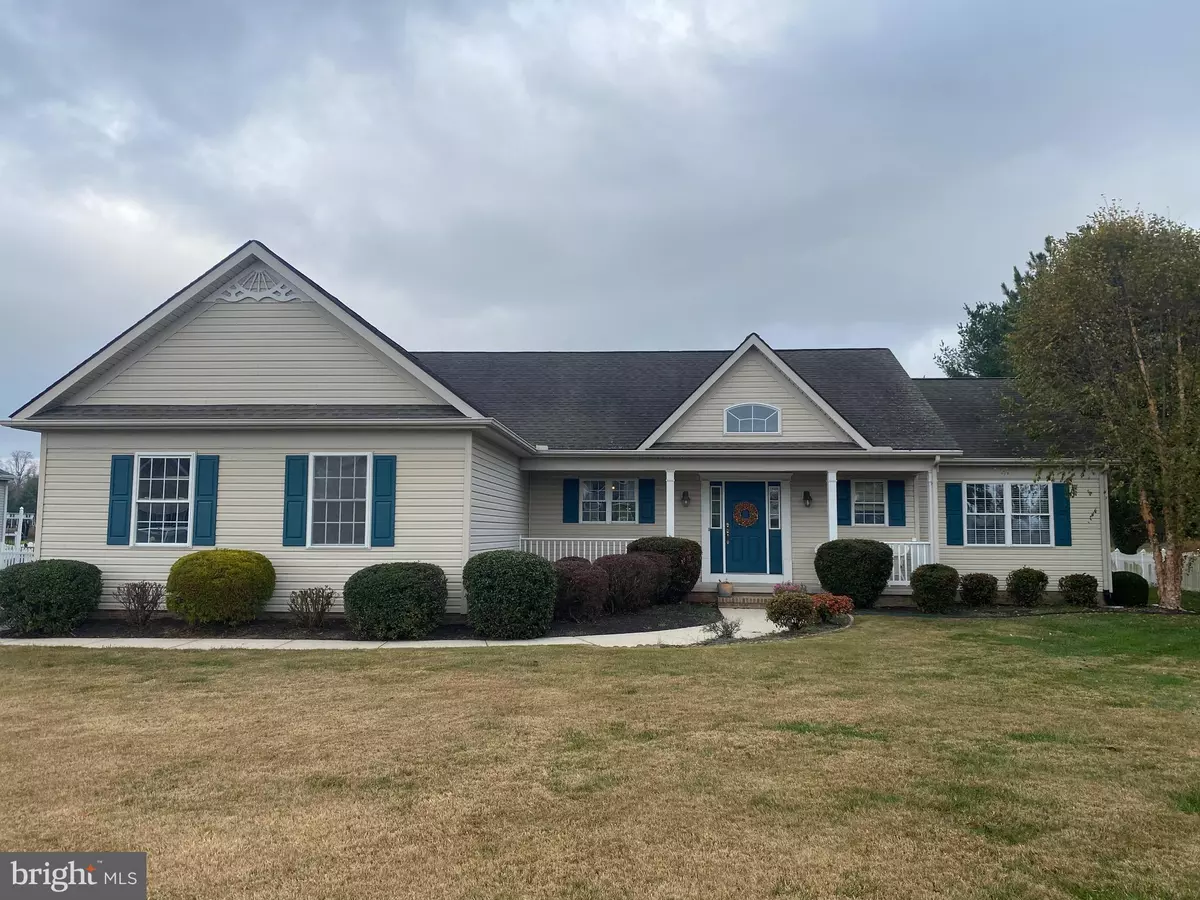
3 Beds
2 Baths
2,480 SqFt
3 Beds
2 Baths
2,480 SqFt
Open House
Sat Nov 15, 11:00am - 12:00pm
Key Details
Property Type Single Family Home
Sub Type Detached
Listing Status Active
Purchase Type For Sale
Square Footage 2,480 sqft
Price per Sqft $185
Subdivision Country Club Village
MLS Listing ID DESU2100342
Style Contemporary,Ranch/Rambler
Bedrooms 3
Full Baths 2
HOA Fees $175/ann
HOA Y/N Y
Abv Grd Liv Area 2,480
Year Built 2001
Annual Tax Amount $766
Tax Year 2026
Lot Size 0.500 Acres
Acres 0.5
Property Sub-Type Detached
Source BRIGHT
Property Description
Location
State DE
County Sussex
Area Georgetown Hundred (31006)
Zoning AR1
Direction West
Rooms
Other Rooms Living Room, Dining Room, Primary Bedroom, Bedroom 2, Kitchen, Bedroom 1, Laundry, Other, Attic
Main Level Bedrooms 3
Interior
Interior Features Primary Bath(s), Ceiling Fan(s), WhirlPool/HotTub, Bathroom - Stall Shower, Breakfast Area
Hot Water Electric
Heating Forced Air, Heat Pump(s)
Cooling Central A/C
Flooring Wood, Fully Carpeted, Vinyl, Tile/Brick
Equipment Dishwasher, Dryer - Electric, Refrigerator, Oven/Range - Electric, Range Hood, Washer, Disposal, Water Heater, Microwave
Furnishings No
Fireplace N
Window Features Insulated,Screens
Appliance Dishwasher, Dryer - Electric, Refrigerator, Oven/Range - Electric, Range Hood, Washer, Disposal, Water Heater, Microwave
Heat Source Electric
Laundry Main Floor
Exterior
Exterior Feature Deck(s), Porch(es)
Parking Features Garage - Side Entry, Garage Door Opener
Garage Spaces 4.0
Fence Electric
Utilities Available Cable TV Available
Waterfront Description None
Water Access N
View Pond, Golf Course
Roof Type Shingle,Architectural Shingle
Accessibility Level Entry - Main
Porch Deck(s), Porch(es)
Road Frontage City/County
Attached Garage 2
Total Parking Spaces 4
Garage Y
Building
Lot Description Open, Front Yard, Rear Yard, SideYard(s)
Story 1
Foundation Block, Crawl Space
Above Ground Finished SqFt 2480
Sewer Gravity Sept Fld
Water Public
Architectural Style Contemporary, Ranch/Rambler
Level or Stories 1
Additional Building Above Grade
Structure Type Vaulted Ceilings
New Construction N
Schools
School District Indian River
Others
Pets Allowed Y
HOA Fee Include Common Area Maintenance,Road Maintenance
Senior Community No
Tax ID 135-23.00-124.00
Ownership Fee Simple
SqFt Source 2480
Security Features Smoke Detector
Acceptable Financing Conventional, FHA, USDA, VA
Horse Property N
Listing Terms Conventional, FHA, USDA, VA
Financing Conventional,FHA,USDA,VA
Special Listing Condition Standard
Pets Allowed No Pet Restrictions

GET MORE INFORMATION

Realtor | Team Lead | License ID: RS-0026088
+1(302) 604-4683 | krystal@thecoastalcollectivegroup.com






