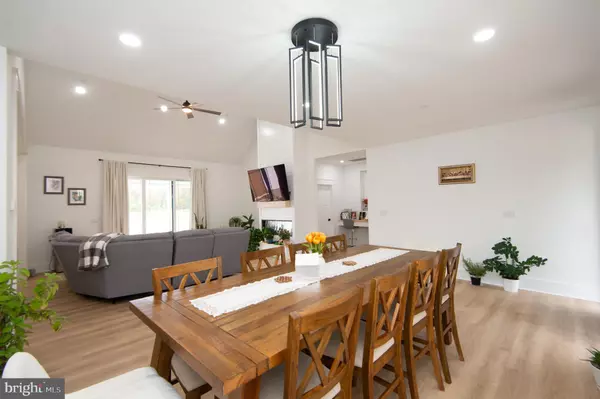
4 Beds
4 Baths
3,338 SqFt
4 Beds
4 Baths
3,338 SqFt
Key Details
Property Type Single Family Home
Sub Type Detached
Listing Status Active
Purchase Type For Sale
Square Footage 3,338 sqft
Price per Sqft $217
Subdivision None Available
MLS Listing ID MDWC2020442
Style Contemporary
Bedrooms 4
Full Baths 3
Half Baths 1
HOA Y/N N
Abv Grd Liv Area 3,338
Year Built 2023
Annual Tax Amount $5,265
Tax Year 2025
Lot Size 1.720 Acres
Acres 1.72
Lot Dimensions 0.00 x 0.00
Property Sub-Type Detached
Source BRIGHT
Property Description
As you arrive, the concrete driveway and stunning wrap-around stamped concrete porch set the tone for the quality you'll find inside. Step through the front door into a light-filled living room featuring soaring vaulted ceilings, LVP flooring, a striking floor-to-ceiling shiplap fireplace, and sliding glass doors that open to your backyard retreat. The dining area flows effortlessly into the gourmet kitchen, where quartz countertops, a spacious island with built-in microwave, custom tile backsplash, top of the line appliances, and a modern range hood create the perfect space for everyday meals or entertaining. A spacious walk-in pantry with built-in shelving adds function and charm,
The primary suite is a true retreat. The spacious primary bedroom is complete with vaulted ceilings and a second shiplap floor to ceiling electric fireplace. The spa-like primary bathroom features tile flooring, a freestanding soaking tub, oversized walk-in tile shower, and dual quartz countertop vanities with LED light mirrors above. The walk-in closet with custom built-ins connects directly to the bathroom for added ease.
Two additional bedrooms each with walk-in closets share a beautifully designed Jack-and-Jill bath with a double sink quartz countertop vanity, tile flooring, and a tile shower. A cozy study nook with shiplap accent wall and floating desk provides the perfect workspace or reading area.
Upstairs, a spacious bonus room above the garage provides endless flexibility — perfect for guests, a home office, or a media room. Complete with its own full bath, walk-in closet, and ductless mini-split system for comfort.
Outside, the property truly shines. Enjoy the covered outdoor entertainment area complete with recessed lighting, electric hookups, and a custom multi-function brick grill with oven and stovetop. The stamped concrete patio with a custom stone firepit and custom stone built-in bench seating area offers the perfect spot to unwind under the stars. You'll also appreciate the brand-new custom shed and convenient half bath off the back porch for outdoor entertaining.
Location
State MD
County Wicomico
Area Wicomico Northeast (23-02)
Zoning RESIDENTIAL
Rooms
Other Rooms Living Room, Dining Room, Primary Bedroom, Bedroom 2, Kitchen, Bedroom 1, Laundry, Bathroom 1, Bonus Room, Primary Bathroom, Half Bath
Main Level Bedrooms 3
Interior
Interior Features Bathroom - Soaking Tub, Bathroom - Walk-In Shower, Built-Ins, Ceiling Fan(s), Combination Dining/Living, Entry Level Bedroom, Floor Plan - Open, Kitchen - Island, Pantry, Primary Bath(s), Recessed Lighting, Walk-in Closet(s), Dining Area, Bathroom - Tub Shower
Hot Water Electric
Heating Heat Pump(s), Central
Cooling Other, Central A/C
Flooring Luxury Vinyl Plank, Tile/Brick
Fireplaces Number 2
Fireplaces Type Electric, Equipment, Insert, Mantel(s)
Equipment Built-In Microwave, Dishwasher, Dryer - Front Loading, Oven/Range - Electric, Range Hood, Refrigerator, Washer - Front Loading, Water Heater - Tankless
Furnishings Partially
Fireplace Y
Appliance Built-In Microwave, Dishwasher, Dryer - Front Loading, Oven/Range - Electric, Range Hood, Refrigerator, Washer - Front Loading, Water Heater - Tankless
Heat Source Electric
Laundry Main Floor
Exterior
Exterior Feature Patio(s), Wrap Around
Parking Features Garage - Side Entry, Garage Door Opener
Garage Spaces 2.0
Water Access N
View Trees/Woods
Roof Type Shingle
Accessibility Level Entry - Main
Porch Patio(s), Wrap Around
Attached Garage 2
Total Parking Spaces 2
Garage Y
Building
Lot Description Front Yard, Landscaping, Open, Rear Yard
Story 1.5
Foundation Stone, Crawl Space
Above Ground Finished SqFt 3338
Sewer Septic Exists
Water Well
Architectural Style Contemporary
Level or Stories 1.5
Additional Building Above Grade, Below Grade
Structure Type 9'+ Ceilings,Vaulted Ceilings
New Construction N
Schools
Elementary Schools Delmar
Middle Schools Delmar
School District Wicomico County Public Schools
Others
Senior Community No
Tax ID 2305129910
Ownership Fee Simple
SqFt Source 3338
Acceptable Financing Cash, Conventional, FHA, VA, USDA
Listing Terms Cash, Conventional, FHA, VA, USDA
Financing Cash,Conventional,FHA,VA,USDA
Special Listing Condition Standard

GET MORE INFORMATION

Realtor | Team Lead | License ID: RS-0026088
+1(302) 604-4683 | krystal@thecoastalcollectivegroup.com






