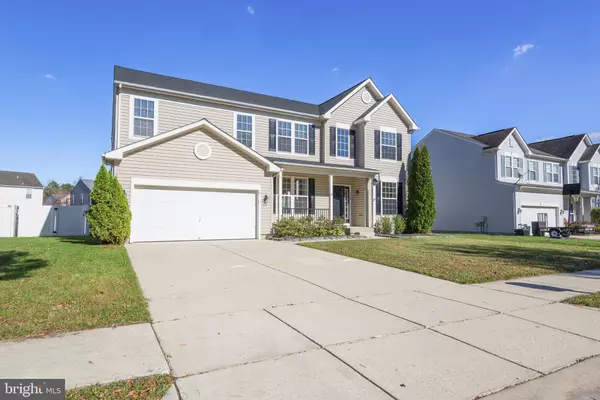
4 Beds
3 Baths
2,994 SqFt
4 Beds
3 Baths
2,994 SqFt
Open House
Sat Nov 15, 2:00pm - 4:00pm
Key Details
Property Type Single Family Home
Sub Type Detached
Listing Status Active
Purchase Type For Sale
Square Footage 2,994 sqft
Price per Sqft $136
Subdivision Savannah Overlook
MLS Listing ID MDCM2006504
Style Colonial
Bedrooms 4
Full Baths 2
Half Baths 1
HOA Fees $373/ann
HOA Y/N Y
Abv Grd Liv Area 2,994
Year Built 2006
Available Date 2025-11-11
Annual Tax Amount $5,867
Tax Year 2025
Lot Size 10,752 Sqft
Acres 0.25
Property Sub-Type Detached
Source BRIGHT
Property Description
Built in 2006 and thoughtfully refreshed with modern updates, this home truly shines. Recent improvements include a brand-new water heater (2024), new carpeting throughout (2024), contemporary lighting inside and out, remodeled bathrooms (2024), new laundry appliances (2024), white vinyl fencing (2025) and a premium 50-year architectural roof (installed 2022).
Step inside the welcoming two-story foyer, where formal living and dining rooms set the tone . The open-concept kitchen and family room are the heart of the home, filled with natural light and perfect for everyday gatherings. A laundry room with a thoughtful coat and storage shelving leads you out to the 2-car garage. Upstairs, a spacious bonus area provides extra hangout space, while the large primary suite features a walk-in closet and en-suite bath. Three additional bedrooms and another full bath complete the upper level.
Outside, the fenced in yard with new white vinyl fencing is ready for fun with a roomy deck and nice grassy yard space.
With all the upgrades already done, this home is truly move-in ready and waiting for its next chapter! For further peace of mind there is a home warranty until July 2026 that can be transferred to buyer.
Location
State MD
County Caroline
Zoning SR
Interior
Interior Features Attic, Combination Kitchen/Living, Kitchen - Island, Kitchen - Table Space, Dining Area, Primary Bath(s), Window Treatments
Hot Water Propane
Heating Heat Pump(s)
Cooling Central A/C
Equipment Dishwasher, Disposal, Oven/Range - Electric, Refrigerator
Fireplace N
Appliance Dishwasher, Disposal, Oven/Range - Electric, Refrigerator
Heat Source Propane - Owned
Exterior
Exterior Feature Deck(s)
Parking Features Garage - Front Entry
Garage Spaces 2.0
Fence Fully
Water Access N
Roof Type Asphalt,Architectural Shingle
Accessibility None
Porch Deck(s)
Attached Garage 2
Total Parking Spaces 2
Garage Y
Building
Story 2
Foundation Crawl Space
Above Ground Finished SqFt 2994
Sewer Public Sewer
Water Public
Architectural Style Colonial
Level or Stories 2
Additional Building Above Grade, Below Grade
New Construction N
Schools
School District Caroline County Public Schools
Others
HOA Fee Include Common Area Maintenance
Senior Community No
Tax ID 0603040933
Ownership Fee Simple
SqFt Source 2994
Acceptable Financing FHA, Conventional, VA, Cash
Listing Terms FHA, Conventional, VA, Cash
Financing FHA,Conventional,VA,Cash
Special Listing Condition Standard

GET MORE INFORMATION

Realtor | Team Lead | License ID: RS-0026088
+1(302) 604-4683 | krystal@thecoastalcollectivegroup.com






