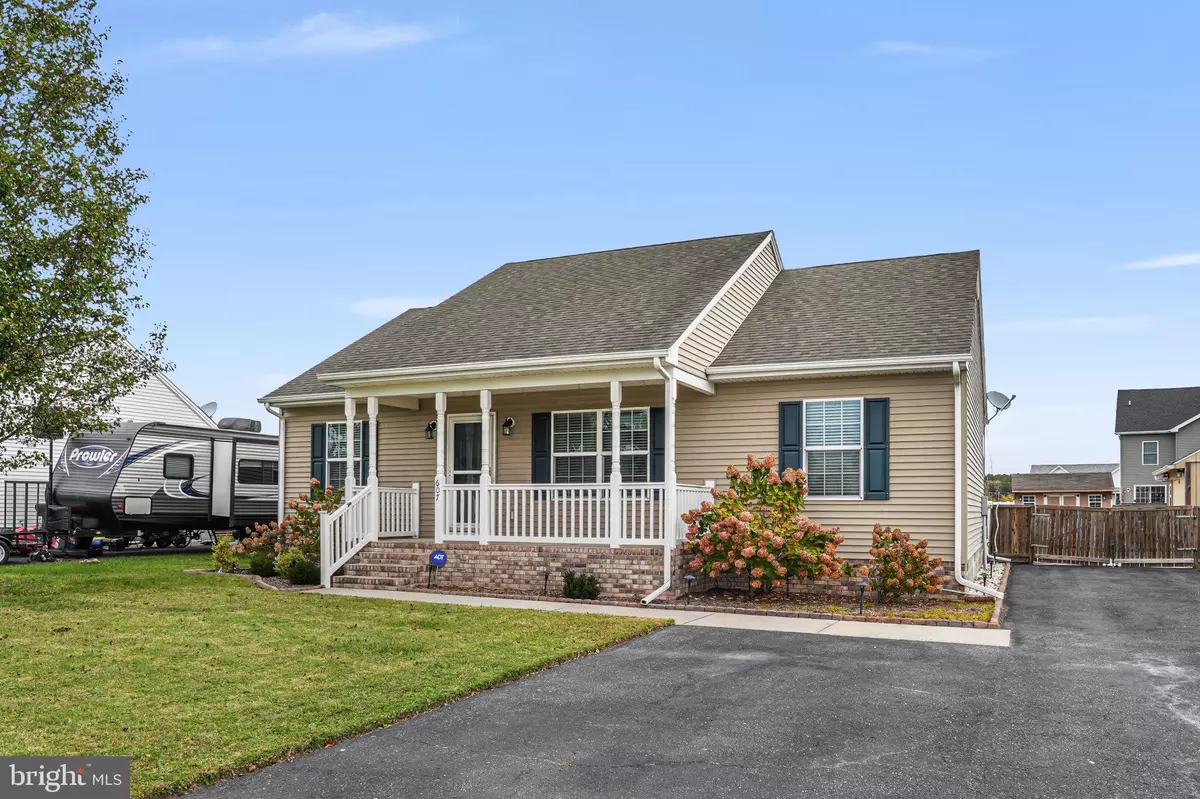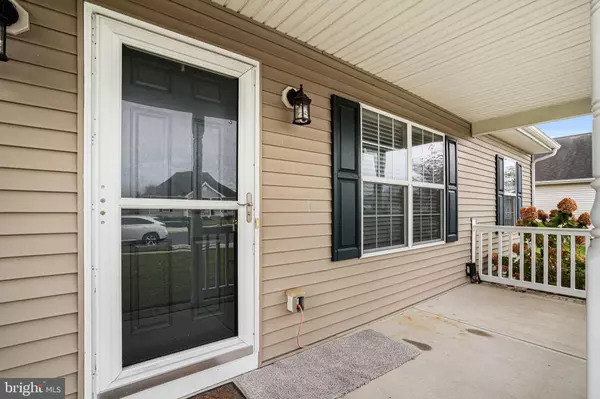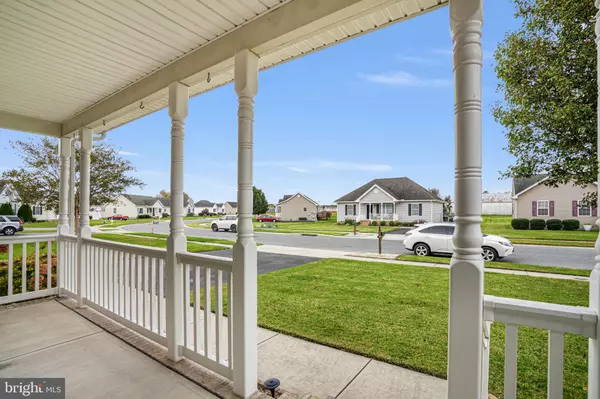
3 Beds
2 Baths
1,176 SqFt
3 Beds
2 Baths
1,176 SqFt
Key Details
Property Type Single Family Home
Sub Type Detached
Listing Status Active
Purchase Type For Sale
Square Footage 1,176 sqft
Price per Sqft $221
Subdivision Woodland Manor
MLS Listing ID MDWO2034734
Style Ranch/Rambler
Bedrooms 3
Full Baths 2
HOA Y/N N
Abv Grd Liv Area 1,176
Year Built 2009
Annual Tax Amount $3,764
Tax Year 2025
Lot Size 0.260 Acres
Acres 0.26
Lot Dimensions 0.00 x 0.00
Property Sub-Type Detached
Source BRIGHT
Property Description
Inside, you'll find vaulted ceilings and luxury vinyl plank flooring throughout the spacious living room, creating a bright and open atmosphere. The living space flows effortlessly into the kitchen and dining area, where sliding glass doors lead directly to the back deck and patio, perfect for relaxing or entertaining.
The primary suite is thoughtfully located on one side of the home, while the secondary bedrooms and guest bath occupy the opposite side, separated by the main living space for privacy and flexibility. A main-level laundry room adds practical convenience.
Step outside to the backyard, where you'll find two sheds and a fully fenced yard with a privacy fence, ideal for outdoor activities, pets, or simply enjoying quiet moments. The back deck and patio make it easy to entertain or unwind while enjoying the serene surroundings.
Woodland Manor offers a charming setting close to downtown Pocomoke City. Enjoy riverside dining on the scenic Pocomoke River, explore local attractions, take a walk on nearby nature trails, play pickleball, fish from local docks, or launch your boat from one of three public ramps. The area also provides easy access to Chincoteague Island, Ocean City, and NASA Wallops Flight Facility, making day trips and adventures simple.
Location
State MD
County Worcester
Area Worcester East Of Rt-113
Zoning RESIDENTIAL
Rooms
Main Level Bedrooms 3
Interior
Interior Features Ceiling Fan(s), Combination Kitchen/Dining, Entry Level Bedroom, Walk-in Closet(s), Bathroom - Tub Shower, Carpet, Dining Area, Primary Bath(s)
Hot Water Electric
Heating Heat Pump(s)
Cooling Geothermal
Flooring Carpet, Ceramic Tile, Luxury Vinyl Plank
Equipment Built-In Microwave, Dishwasher, Oven/Range - Electric, Washer/Dryer Hookups Only, Water Heater, Refrigerator
Fireplace N
Appliance Built-In Microwave, Dishwasher, Oven/Range - Electric, Washer/Dryer Hookups Only, Water Heater, Refrigerator
Heat Source Electric
Laundry Hookup, Main Floor
Exterior
Exterior Feature Porch(es), Patio(s), Deck(s), Roof
Garage Spaces 5.0
Fence Privacy, Rear, Wood
Water Access N
Roof Type Architectural Shingle
Street Surface Paved
Accessibility 2+ Access Exits
Porch Porch(es), Patio(s), Deck(s), Roof
Total Parking Spaces 5
Garage N
Building
Lot Description Level, Cleared, Rear Yard, Front Yard
Story 1
Foundation Crawl Space
Above Ground Finished SqFt 1176
Sewer Public Sewer
Water Public
Architectural Style Ranch/Rambler
Level or Stories 1
Additional Building Above Grade, Below Grade
Structure Type Dry Wall
New Construction N
Schools
Elementary Schools Pocomoke
Middle Schools Pocomoke
High Schools Pocomoke
School District Worcester County Public Schools
Others
Pets Allowed Y
Senior Community No
Tax ID 2401045970
Ownership Fee Simple
SqFt Source 1176
Special Listing Condition Standard
Pets Allowed No Pet Restrictions
Virtual Tour https://campos-media.aryeo.com/videos/019a361d-a133-71ad-8bb2-06e3cb297a27

GET MORE INFORMATION

Realtor | Team Lead | License ID: RS-0026088
+1(302) 604-4683 | krystal@thecoastalcollectivegroup.com






