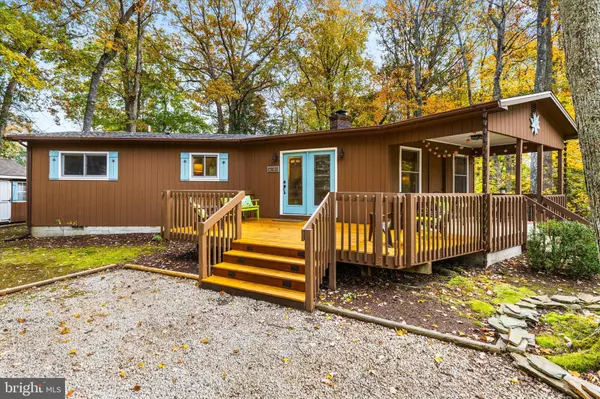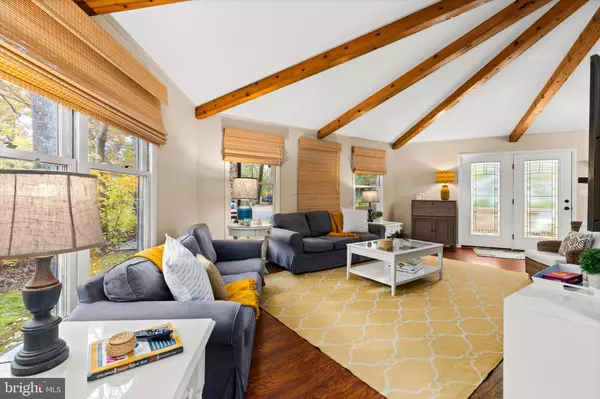
4 Beds
2 Baths
1,500 SqFt
4 Beds
2 Baths
1,500 SqFt
Open House
Sat Nov 08, 11:00am - 3:00pm
Key Details
Property Type Single Family Home
Sub Type Detached
Listing Status Coming Soon
Purchase Type For Sale
Square Footage 1,500 sqft
Price per Sqft $559
Subdivision Bethany West
MLS Listing ID DESU2099796
Style Ranch/Rambler
Bedrooms 4
Full Baths 2
HOA Fees $650/ann
HOA Y/N Y
Abv Grd Liv Area 1,500
Year Built 1984
Available Date 2025-11-07
Annual Tax Amount $2,426
Tax Year 2025
Lot Size 0.335 Acres
Acres 0.33
Property Sub-Type Detached
Source BRIGHT
Property Description
Location
State DE
County Sussex
Area Baltimore Hundred (31001)
Zoning TN
Rooms
Other Rooms Living Room, Dining Room, Kitchen, Screened Porch
Main Level Bedrooms 4
Interior
Interior Features Combination Kitchen/Dining, Entry Level Bedroom, Window Treatments, Ceiling Fan(s), Pantry
Hot Water Electric
Heating Heat Pump(s)
Cooling Central A/C
Flooring Luxury Vinyl Plank, Carpet
Fireplaces Number 1
Fireplaces Type Wood, Mantel(s), Brick
Inclusions Furniture and Contents
Equipment Dishwasher, Disposal, Microwave, Oven/Range - Electric, Refrigerator, Washer - Front Loading, Dryer - Front Loading
Furnishings Yes
Fireplace Y
Window Features Screens
Appliance Dishwasher, Disposal, Microwave, Oven/Range - Electric, Refrigerator, Washer - Front Loading, Dryer - Front Loading
Heat Source Electric
Laundry Main Floor, Has Laundry
Exterior
Exterior Feature Porch(es), Screened, Deck(s)
Garage Spaces 4.0
Amenities Available Basketball Courts, Club House, Common Grounds, Exercise Room, Non-Lake Recreational Area, Pool - Outdoor, Swimming Pool, Tennis Courts, Tot Lots/Playground, Water/Lake Privileges
Water Access N
View Trees/Woods
Roof Type Architectural Shingle
Accessibility None
Porch Porch(es), Screened, Deck(s)
Total Parking Spaces 4
Garage N
Building
Lot Description Cul-de-sac, Partly Wooded
Story 1
Foundation Block, Crawl Space
Above Ground Finished SqFt 1500
Sewer Public Sewer
Water Public
Architectural Style Ranch/Rambler
Level or Stories 1
Additional Building Above Grade, Below Grade
New Construction N
Schools
Elementary Schools Lord Baltimore
Middle Schools Selbyville
High Schools Indian River
School District Indian River
Others
Senior Community No
Tax ID 134-13.00-595.00
Ownership Fee Simple
SqFt Source 1500
Special Listing Condition Standard

GET MORE INFORMATION

Realtor | Team Lead | License ID: RS-0026088
+1(302) 604-4683 | krystal@thecoastalcollectivegroup.com






