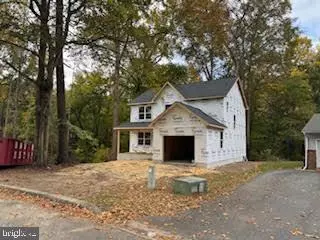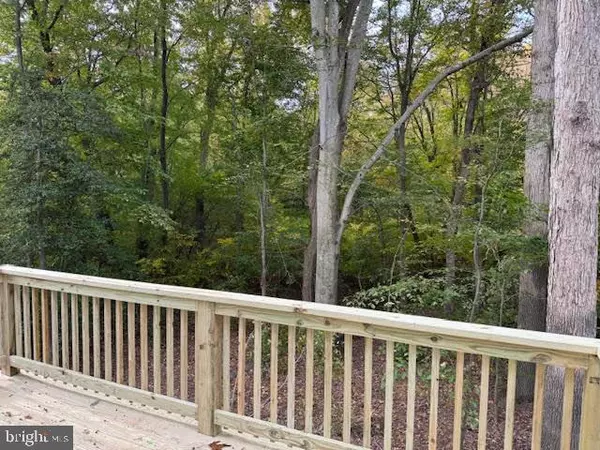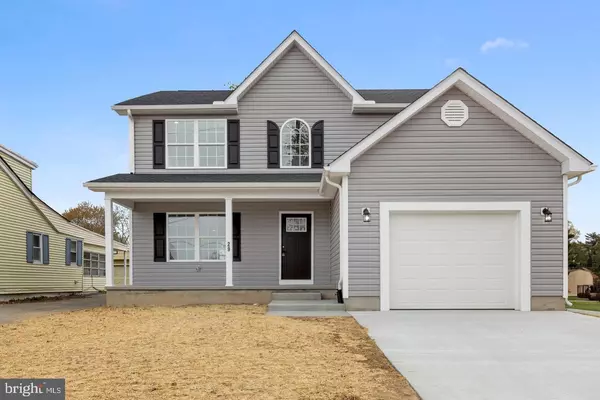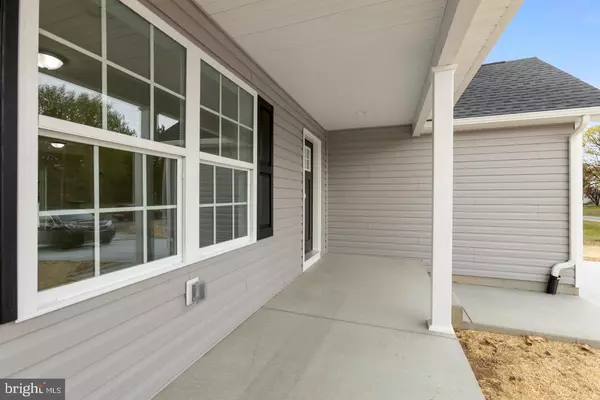
3 Beds
3 Baths
1,895 SqFt
3 Beds
3 Baths
1,895 SqFt
Key Details
Property Type Single Family Home
Sub Type Detached
Listing Status Coming Soon
Purchase Type For Sale
Square Footage 1,895 sqft
Price per Sqft $221
Subdivision Andrews Lake Ests
MLS Listing ID DEKT2042294
Style Colonial
Bedrooms 3
Full Baths 2
Half Baths 1
HOA Y/N N
Abv Grd Liv Area 1,895
Year Built 2025
Available Date 2025-12-05
Annual Tax Amount $2,000
Tax Year 2025
Lot Size 0.730 Acres
Acres 0.73
Lot Dimensions 142*224 =31918
Property Sub-Type Detached
Source BRIGHT
Property Description
Discover the charm of this new construction home nestled in the serene Andrews Lake Estates. With a classic Colonial design, this 2-story residence is a perfect canvas for your dream lifestyle. Spanning 0.73 acres, the lot features a delightful blend of privacy and nature, backing to lush trees and a gentle stream, creating a tranquil retreat right in your backyard. Step inside to find a thoughtfully designed layout featuring 3 spacious bedrooms and 2.5 bathrooms. The heart of the home boasts modern appliances, including a built-in microwave, electric oven/range, refrigerator, dishwasher, and ample counter space, ensuring that meal prep is a breeze. The upper floor laundry adds convenience to your daily routine, while the luxury vinyl plank and cozy carpet flooring provide warmth and comfort throughout. Although construction is still underway, envision the possibilities as you personalize this space to fit your needs. The attached garage offers easy access and ample parking, complemented by additional driveway space for guests. Embrace the beauty of nature with the nearby Andrews Lake, perfect for leisurely strolls or peaceful moments by the water. This home is not just a place to live; it's a sanctuary where you can create lasting memories. Don't miss the opportunity to make this inviting space your own!
Location
State DE
County Kent
Area Lake Forest (30804)
Zoning AR
Direction Northeast
Rooms
Other Rooms Primary Bedroom, Bedroom 2, Bedroom 3, Bathroom 1, Bathroom 2, Half Bath
Interior
Hot Water Electric
Heating Central, Forced Air
Cooling Central A/C
Flooring Carpet, Luxury Vinyl Plank
Inclusions Refrigerator
Equipment Built-In Microwave, Oven/Range - Electric, Refrigerator, Dishwasher
Furnishings No
Fireplace N
Appliance Built-In Microwave, Oven/Range - Electric, Refrigerator, Dishwasher
Heat Source Electric
Laundry Upper Floor
Exterior
Parking Features Garage - Front Entry, Garage Door Opener
Garage Spaces 7.0
Water Access N
Roof Type Architectural Shingle
Street Surface Black Top
Accessibility 32\"+ wide Doors
Road Frontage State
Attached Garage 1
Total Parking Spaces 7
Garage Y
Building
Lot Description Backs to Trees, Private, Sloping, Stream/Creek, Trees/Wooded
Story 2
Foundation Block, Crawl Space
Above Ground Finished SqFt 1895
Sewer On Site Septic
Water Well
Architectural Style Colonial
Level or Stories 2
Additional Building Above Grade
Structure Type Dry Wall
New Construction Y
Schools
School District Lake Forest
Others
Pets Allowed Y
Senior Community No
Tax ID 8-00-13003-01-3600-000
Ownership Fee Simple
SqFt Source 1895
Acceptable Financing Cash, Conventional, FHA, USDA, VA
Horse Property N
Listing Terms Cash, Conventional, FHA, USDA, VA
Financing Cash,Conventional,FHA,USDA,VA
Special Listing Condition Standard
Pets Allowed No Pet Restrictions

GET MORE INFORMATION

Realtor | Team Lead | License ID: RS-0026088
+1(302) 604-4683 | krystal@thecoastalcollectivegroup.com






