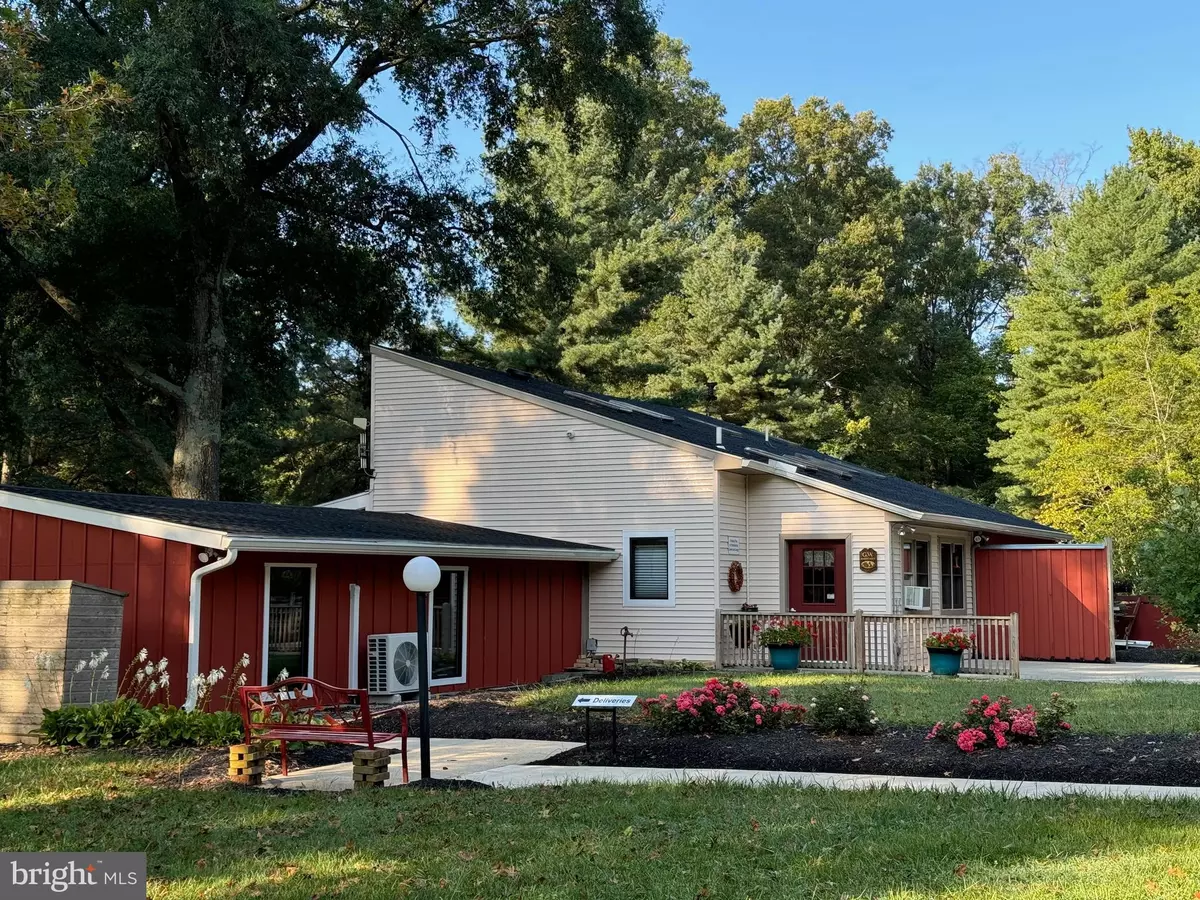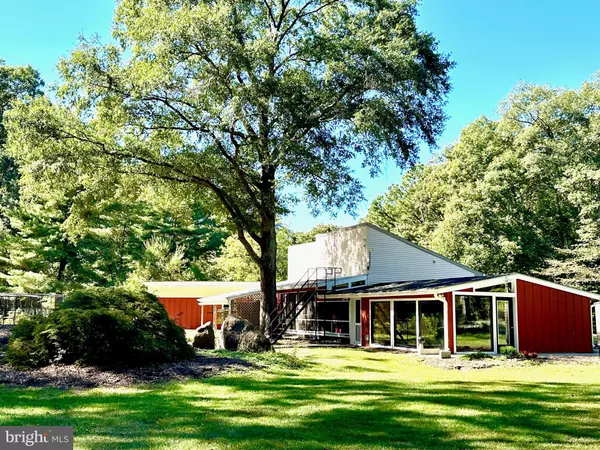
1 Bed
2 Baths
1,596 SqFt
1 Bed
2 Baths
1,596 SqFt
Key Details
Property Type Single Family Home
Sub Type Detached
Listing Status Active
Purchase Type For Sale
Square Footage 1,596 sqft
Price per Sqft $281
Subdivision None Available
MLS Listing ID MDCM2006500
Style Contemporary
Bedrooms 1
Full Baths 1
Half Baths 1
HOA Y/N N
Abv Grd Liv Area 1,596
Year Built 1992
Annual Tax Amount $1,914
Tax Year 2025
Lot Size 6.180 Acres
Acres 6.18
Property Sub-Type Detached
Source BRIGHT
Property Description
Set on 6.18 acres of gently rolling land, this is One Lot, divided into 2 parcels, (one 2 .18 Acre and one 4 acre parcel).
The 2.18 acre parcel hosts an impressive 1,596 Sq. Ft. office building, impeccably maintained and beautifully finished. Beautiful wood floors and Oak Ceilings. Lots of skylights! Currently used as an office with several rooms and a kitchen, SS appliances, attached apartment with a fantastic complete portable Kitchen, top of the line ceramic tile shower room and loft bedroom. This building offers flexibility to serve as a residence, guest quarters or professional workspace....and the crawlspace is fully encapsulated!
The adjoining 4 acre parcel is ready to build your dream home, if so desired, which will allow you to maintain your business operations just steps away from your front door. The grounds are partially wooded, with majestic mature trees and a peaceful pond, creating a picturesque setting that inspires both productivity and relaxation. Additional amenities include a spacious Workshop, ample storage, a fabulous fenced garden area, greenhouse, fenced firewood supply area, a fully fenced lot and a full home generator for convenience and peace of mind.
Whether you are an entrepreneur, a creative professional, or someone who values space and serenity, this property delivers a rare balance of beauty and purpose. Take the opportunity to come and see for yourself.
Location
State MD
County Caroline
Zoning R
Rooms
Main Level Bedrooms 1
Interior
Interior Features 2nd Kitchen, Bathroom - Walk-In Shower, Built-Ins, Ceiling Fan(s), Combination Kitchen/Dining, Dining Area, Floor Plan - Traditional, Kitchenette, Recessed Lighting, Skylight(s), Sound System, Store/Office, Wet/Dry Bar, Wood Floors, Upgraded Countertops, Other
Hot Water Electric
Heating Baseboard - Electric, Heat Pump(s)
Cooling Central A/C
Inclusions See Addendum in Documents........Also, additional Inclusions: Large workshop, caged garden, green house frame, Full House Generator, Office Alarm System, and its notated on the inclusions document.
Equipment Cooktop, Dishwasher, Dryer - Electric, Extra Refrigerator/Freezer, Icemaker, Microwave, Refrigerator, Stainless Steel Appliances, Washer, Water Heater
Fireplace N
Window Features Skylights,Double Pane
Appliance Cooktop, Dishwasher, Dryer - Electric, Extra Refrigerator/Freezer, Icemaker, Microwave, Refrigerator, Stainless Steel Appliances, Washer, Water Heater
Heat Source Electric
Exterior
Fence Fully
Water Access N
Roof Type Architectural Shingle
Accessibility 2+ Access Exits
Garage N
Building
Lot Description Additional Lot(s), Backs to Trees, Front Yard, Landscaping, Partly Wooded, Pond, Road Frontage, Secluded
Story 1.5
Foundation Crawl Space
Above Ground Finished SqFt 1596
Sewer On Site Septic
Water Well
Architectural Style Contemporary
Level or Stories 1.5
Additional Building Above Grade, Below Grade
New Construction N
Schools
School District Caroline County Public Schools
Others
Senior Community No
Tax ID 0606007317
Ownership Fee Simple
SqFt Source 1596
Security Features Electric Alarm,Smoke Detector
Special Listing Condition Standard

GET MORE INFORMATION

Realtor | Team Lead | License ID: RS-0026088
+1(302) 604-4683 | krystal@thecoastalcollectivegroup.com






