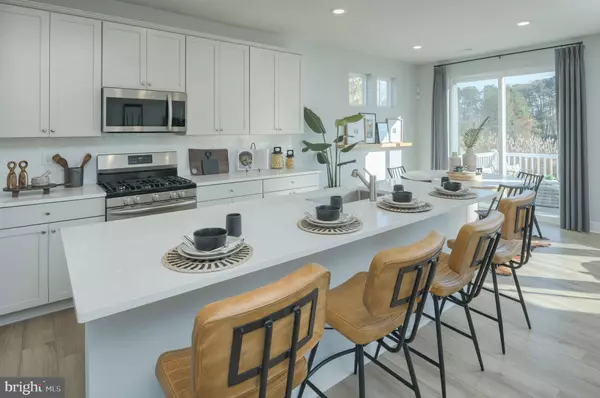
4 Beds
4 Baths
2,726 SqFt
4 Beds
4 Baths
2,726 SqFt
Open House
Thu Oct 30, 10:00am - 5:00pm
Fri Oct 31, 10:00am - 5:00pm
Sat Nov 01, 10:00am - 5:00pm
Sun Nov 02, 11:00am - 5:00pm
Key Details
Property Type Single Family Home
Sub Type Detached
Listing Status Active
Purchase Type For Sale
Square Footage 2,726 sqft
Price per Sqft $256
Subdivision Bridgewater
MLS Listing ID DESU2098760
Style Cottage
Bedrooms 4
Full Baths 3
Half Baths 1
HOA Fees $281/mo
HOA Y/N Y
Abv Grd Liv Area 2,726
Year Built 2025
Lot Size 10,000 Sqft
Acres 0.23
Property Sub-Type Detached
Source BRIGHT
Property Description
Step through the inviting foyer to find a cozy guest bedroom, full bath, and a conveniently located laundry area just off the 2-car garage. The main living space is perfect for entertaining, featuring a gourmet kitchen, spacious great room, and morning room extension—ideal for gatherings or a quiet cup of coffee.
Step outside to your private retreat with a fully covered patio, complete with a stone gas fireplace and TV hookups over the mantle. Upstairs offers a comfortable loft, two additional bedrooms, and a full bath—perfect for guests or flexible living space.
Don't wait—schedule your private tour today and be in your new home in time for the holidays!
From water-borne access onto Dirickson Creek to an array of excellent onsite amenities, Bridgewater offers residents of all ages year-round fun. Upcoming onsite amenities include resort style clubhouse, swimming pool, fitness center, pickleball Courts, tot lot and miles of trails. This community is just a few short miles away from the popular Fenwick Island, Bethany, and Ocean City beaches. Homeowners will enjoy proximity to shopping, restaurants, beaches, and surrounded by a nature lovers' coastal dream tucked away on Dirickson Creek.
Please see sales team for complete details. Pricing, features, incentives, and availability subject to change without notice. Photos for illustrative purposes only. Taxes to be assessed after settlement. If using a Realtor: the agent's client must acknowledge representation with Lennar on their first interaction, and the Realtor must accompany their client on the first visit. For tours and open houses, please visit the model home located at Bridgewater.
Location
State DE
County Sussex
Area Baltimore Hundred (31001)
Zoning RESIDENTIAL
Rooms
Other Rooms Bonus Room
Main Level Bedrooms 2
Interior
Hot Water Tankless
Heating Forced Air
Cooling Central A/C
Fireplaces Number 1
Equipment Dishwasher, Microwave, Oven/Range - Gas, Refrigerator
Fireplace Y
Appliance Dishwasher, Microwave, Oven/Range - Gas, Refrigerator
Heat Source Natural Gas
Laundry Main Floor
Exterior
Parking Features Garage - Front Entry
Garage Spaces 3.0
Amenities Available Club House, Fitness Center, Game Room, Tot Lots/Playground
Water Access N
Accessibility None
Attached Garage 2
Total Parking Spaces 3
Garage Y
Building
Story 2
Foundation Slab
Above Ground Finished SqFt 2726
Sewer Public Sewer
Water Public
Architectural Style Cottage
Level or Stories 2
Additional Building Above Grade
New Construction Y
Schools
School District Indian River
Others
HOA Fee Include Lawn Care Front,Lawn Care Rear,Lawn Care Side,Lawn Maintenance,Pool(s)
Senior Community No
Tax ID 134-21.00-298.00
Ownership Fee Simple
SqFt Source 2726
Acceptable Financing Cash, Conventional, FHA, VA
Listing Terms Cash, Conventional, FHA, VA
Financing Cash,Conventional,FHA,VA
Special Listing Condition Standard
Virtual Tour https://www.lennar.com/new-homes/delaware/sussex-county/frankford/bridgewater/clearwater/23029660022/virtual-tour

GET MORE INFORMATION

Realtor | Team Lead | License ID: RS-0026088
+1(302) 604-4683 | krystal@thecoastalcollectivegroup.com






