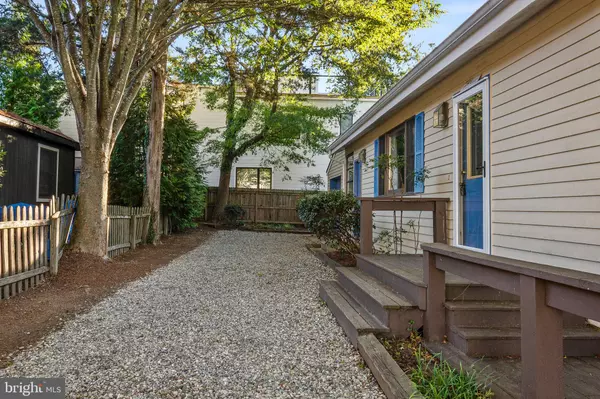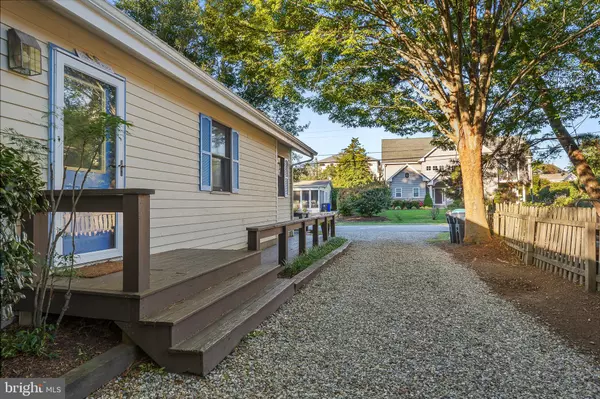
4 Beds
2 Baths
1,516 SqFt
4 Beds
2 Baths
1,516 SqFt
Key Details
Property Type Single Family Home
Sub Type Detached
Listing Status Active
Purchase Type For Sale
Square Footage 1,516 sqft
Price per Sqft $1,118
Subdivision Rehoboth By The Sea
MLS Listing ID DESU2099028
Style Ranch/Rambler
Bedrooms 4
Full Baths 2
HOA Y/N N
Abv Grd Liv Area 1,516
Year Built 1980
Annual Tax Amount $2,991
Tax Year 2025
Lot Size 4,792 Sqft
Acres 0.11
Lot Dimensions 50.00 x 100.00
Property Sub-Type Detached
Source BRIGHT
Property Description
Welcome to this beautifully maintained 4-bedroom, 2-bath ranch-style home, ideally situated just two blocks from the beach. Whether you're seeking a serene getaway or a full-time residence, this thoughtfully updated home delivers comfort, style, and coastal charm.
Remodeled about 10 years ago, the home showcases quality finishes throughout, including rich hickory and walnut hardwood flooring, Carrara marble in the bathrooms, and solid interior doors. The custom-designed kitchen is a true standout, featuring striking concrete countertops and ample storage—perfect for entertaining or everyday living.
Additional highlights include a versatile bonus room, ideal for a home office or guest space. The HVAC systems were updated approximately two years ago, and the architectural shingle roof offers lasting durability, installed about 15 years ago, all situated on a conditioned crawl space
Don't miss this opportunity to own a move-in-ready beachside retreat with timeless upgrades and a location that can't be beat!
Location
State DE
County Sussex
Area Lewes Rehoboth Hundred (31009)
Zoning TN
Rooms
Main Level Bedrooms 4
Interior
Hot Water Electric
Heating Heat Pump(s)
Cooling Central A/C
Inclusions All appliances, washer, dryer, range, microwave, refrigerator, beverage fridge, Seller is willing to part with most furnishings.
Equipment Built-In Microwave, Dryer - Electric, Dishwasher, Oven/Range - Electric, Washer, Water Heater
Fireplace N
Appliance Built-In Microwave, Dryer - Electric, Dishwasher, Oven/Range - Electric, Washer, Water Heater
Heat Source Electric
Exterior
Parking Features Garage - Side Entry
Garage Spaces 10.0
Water Access N
Roof Type Architectural Shingle
Accessibility None
Total Parking Spaces 10
Garage Y
Building
Story 1
Foundation Crawl Space
Above Ground Finished SqFt 1516
Sewer Public Sewer
Water Public
Architectural Style Ranch/Rambler
Level or Stories 1
Additional Building Above Grade, Below Grade
New Construction N
Schools
School District Cape Henlopen
Others
Senior Community No
Tax ID 334-20.14-81.00
Ownership Fee Simple
SqFt Source 1516
Special Listing Condition Standard

GET MORE INFORMATION

Realtor | Team Lead | License ID: RS-0026088
+1(302) 604-4683 | krystal@thecoastalcollectivegroup.com






