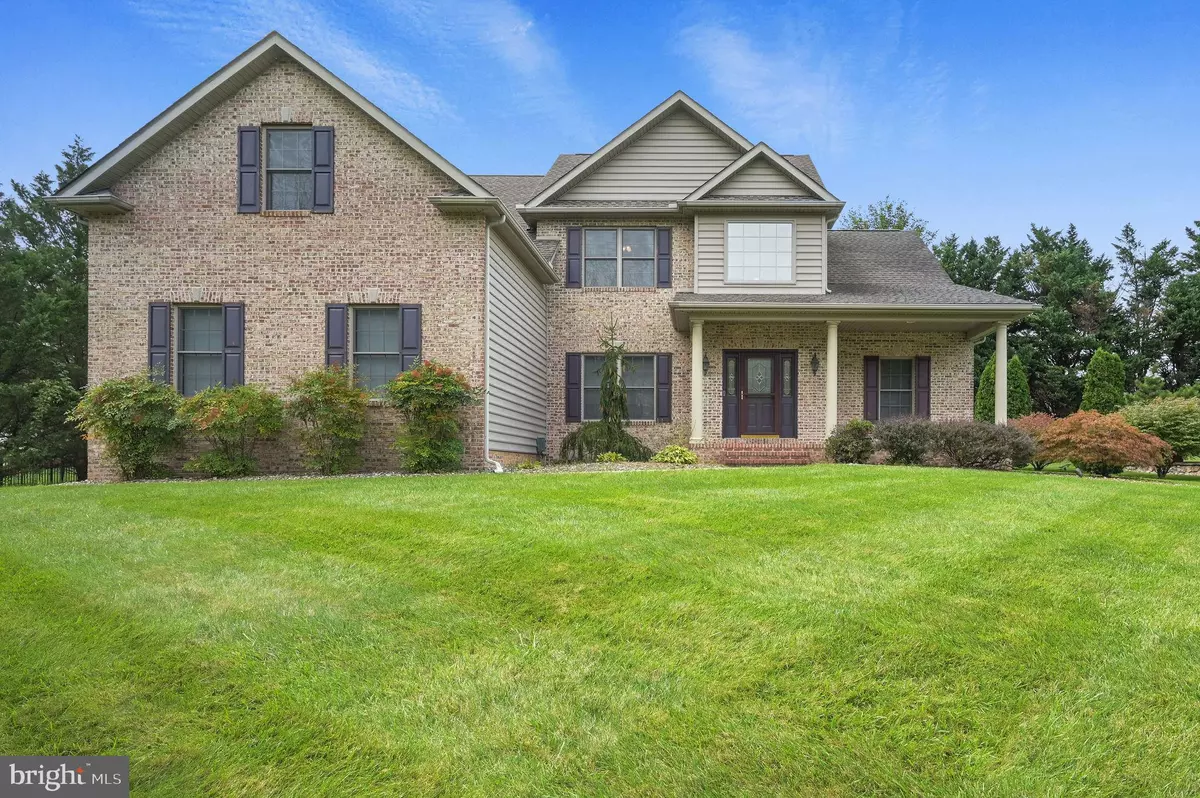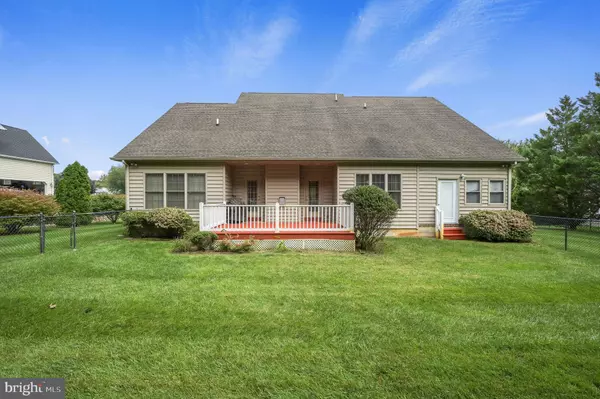
Krystal Casey
The Coastal Collective Group of Keller Williams Realty
krystal@thecoastalcollectivegroup.com +1(302) 604-46834 Beds
3 Baths
3,169 SqFt
4 Beds
3 Baths
3,169 SqFt
Open House
Sat Oct 04, 10:00am - 12:00pm
Key Details
Property Type Single Family Home
Sub Type Detached
Listing Status Active
Purchase Type For Sale
Square Footage 3,169 sqft
Price per Sqft $189
Subdivision Northridge
MLS Listing ID DEKT2040374
Style Traditional
Bedrooms 4
Full Baths 2
Half Baths 1
HOA Fees $125/ann
HOA Y/N Y
Abv Grd Liv Area 3,169
Year Built 2004
Annual Tax Amount $2,135
Tax Year 2024
Lot Size 0.438 Acres
Acres 0.44
Lot Dimensions 118.19 x 163.65
Property Sub-Type Detached
Source BRIGHT
Property Description
The outdoor space is great for entertaining and includes a front porch to enjoy that morning cup of Joe, a nice sized deck for back yard barbecues and a fenced in yard for those beloved pets to safely run and play.
Step inside to find an inviting layout with hardwood floors, soaring cathedral ceilings, and an abundance of natural light. The fireplace is the focal point of the main level and will provide extra warmth on those cold winter nights. The gourmet kitchen is a chef's dream, featuring Corian countertops, dual sinks, stainless steel appliances, and a Jenn Air double oven. The prep space and cabinetry is extensive. Enjoy evening meals in the spacious formal dining room and/or your morning meal in the cute breakfast nook that is just the right size.
Only a few steps away from the kitchen is a three season room, the perfect escape to relax and unwind. This space could easily be used year round.
The main-level primary suite provides a relaxing retreat with a jetted tub, seated shower, and dual sinks. Upstairs, you'll find two additional bedrooms and a bonus room—ideal for guests, a home office, or hobbies, All bedrooms have nice sized closets for all your storage needs.
The finished basement extends your living space, complete with a workout room, work area with workbench and more unfinished space for additional storage. Imagine a home theater entertainment space, recreational area, or both!
Other highlights include a 2-car garage, 2-zone HVAC, irrigation system, surround sound and a security system for peace of mind.
The community of Northridge is great for walking and biking. Avid golfers can check out Garrison Lake Golf Club which is within walking distance and Garrison Lake is nearby, great for boating and fishing. Conveniently located near shopping, eateries and easy access to Route 1.
This home truly checks all the boxes—inside and out. With its spacious layout, open floor plan, and prime location, it's a must-see. Schedule your tour today!
Location
State DE
County Kent
Area Smyrna (30801)
Zoning RS1
Rooms
Basement Fully Finished
Main Level Bedrooms 1
Interior
Interior Features Bathroom - Jetted Tub, Breakfast Area, Carpet, Ceiling Fan(s), Chair Railings, Dining Area, Entry Level Bedroom, Floor Plan - Open, Formal/Separate Dining Room, Kitchen - Gourmet, Primary Bath(s), Sprinkler System, Upgraded Countertops, Walk-in Closet(s)
Hot Water Electric
Heating Central
Cooling Central A/C
Flooring Hardwood, Carpet
Fireplaces Number 1
Fireplaces Type Gas/Propane
Inclusions Gym Equipment
Equipment Built-In Range, Dishwasher, Disposal, Dryer, Extra Refrigerator/Freezer, Microwave, Washer, Water Heater
Fireplace Y
Appliance Built-In Range, Dishwasher, Disposal, Dryer, Extra Refrigerator/Freezer, Microwave, Washer, Water Heater
Heat Source Natural Gas
Laundry Has Laundry, Main Floor
Exterior
Exterior Feature Deck(s), Porch(es)
Parking Features Additional Storage Area, Garage - Side Entry, Garage Door Opener
Garage Spaces 2.0
Fence Chain Link
Water Access N
Roof Type Shingle
Accessibility None
Porch Deck(s), Porch(es)
Attached Garage 2
Total Parking Spaces 2
Garage Y
Building
Lot Description Backs to Trees, Cleared, Front Yard, Landscaping, Rear Yard, SideYard(s)
Story 2
Foundation Block
Sewer Public Sewer
Water Public
Architectural Style Traditional
Level or Stories 2
Additional Building Above Grade, Below Grade
Structure Type Dry Wall,Cathedral Ceilings,9'+ Ceilings
New Construction N
Schools
School District Smyrna
Others
HOA Fee Include Common Area Maintenance
Senior Community No
Tax ID DC-00-03701-01-4500-000
Ownership Fee Simple
SqFt Source 3169
Security Features Motion Detectors,Security System,Smoke Detector
Acceptable Financing Conventional, FHA, VA, Cash
Listing Terms Conventional, FHA, VA, Cash
Financing Conventional,FHA,VA,Cash
Special Listing Condition Standard

GET MORE INFORMATION

Realtor | Team Lead | License ID: RS-0026088
+1(302) 604-4683 | krystal@thecoastalcollectivegroup.com






