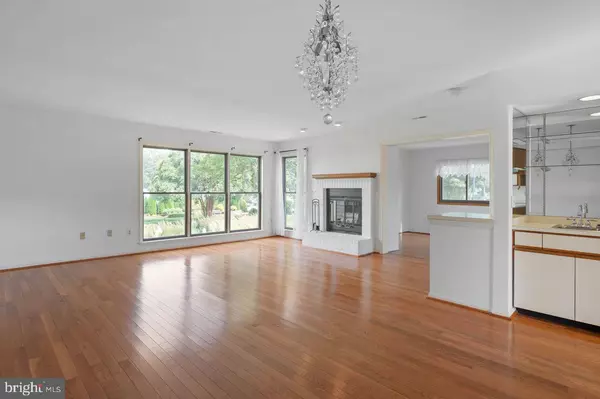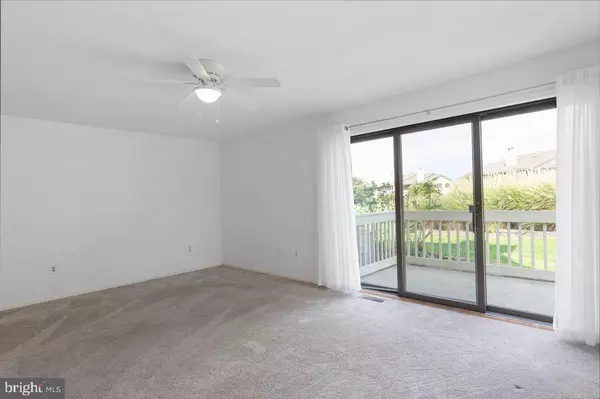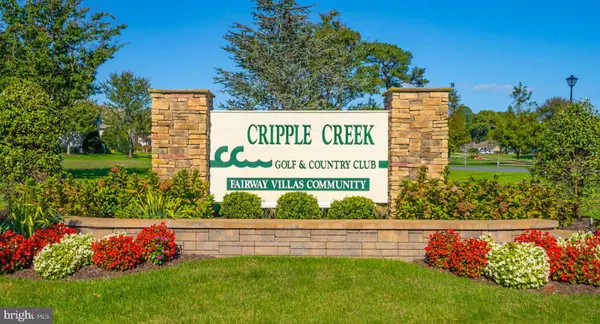
4 Beds
4 Baths
2,416 SqFt
4 Beds
4 Baths
2,416 SqFt
Key Details
Property Type Condo
Sub Type Condo/Co-op
Listing Status Under Contract
Purchase Type For Sale
Square Footage 2,416 sqft
Price per Sqft $151
Subdivision Fairway Villas
MLS Listing ID DESU2097488
Style Coastal,Villa
Bedrooms 4
Full Baths 3
Half Baths 1
Condo Fees $1,099/qua
HOA Y/N N
Abv Grd Liv Area 2,416
Year Built 1985
Available Date 2025-09-29
Annual Tax Amount $907
Tax Year 2025
Property Sub-Type Condo/Co-op
Source BRIGHT
Property Description
Offering over 2,400 square feet of living space across three levels, the home combines comfort and style with sweeping views of the golf course. The ground floor provides abundant space, including a generously sized bedroom with a full bath and a larger bedroom or flexible living area that could serve as the primary suite or a second recreation room. This level also includes a kitchenette and walkout doors leading to a large entertaining patio.
The main level is designed for entertaining, featuring open living and dining areas with a wet bar, while the adjacent sunroom showcases panoramic views and allows you to watch players on the first and 18th holes.
Upstairs, the primary suite enjoys stunning views of the emerald-green 10th fairway and includes a walk-in closet and an en suite bath with a step-in shower and dual vanities. Another bedroom and full bath complete the upper level.
Additional highlights include entry through an oversized one-car garage with plenty of storage for beach and golf gear.
Membership in the Cripple Creek Golf & Country Club, you'll enjoy access to one of Delaware's premier 18-hole championship golf courses, a welcoming clubhouse, restaurant, pickleball courts, and the coastal lifestyle at its best. Homeowners benefit from waived initiation fees, with several membership options available. For details on the course and membership offerings, see the listing documents section .
Location
State DE
County Sussex
Area Baltimore Hundred (31001)
Zoning HR-2
Direction South
Interior
Interior Features Bar, Bathroom - Stall Shower, Bathroom - Tub Shower, Breakfast Area, Ceiling Fan(s), Dining Area, Entry Level Bedroom, Family Room Off Kitchen, Floor Plan - Open, Kitchen - Table Space, Primary Bath(s), Skylight(s), Wood Floors, Carpet
Hot Water Electric, 60+ Gallon Tank
Heating Heat Pump(s), Forced Air
Cooling Central A/C, Heat Pump(s), Ceiling Fan(s)
Flooring Solid Hardwood, Ceramic Tile, Partially Carpeted, Luxury Vinyl Plank, Bamboo, Vinyl
Fireplaces Number 1
Fireplaces Type Brick, Wood, Mantel(s)
Equipment Built-In Microwave, Dishwasher, Disposal, Dryer - Electric, Exhaust Fan, Icemaker, Oven - Self Cleaning, Refrigerator, Washer, Oven/Range - Electric, Stainless Steel Appliances, Water Dispenser, Water Heater
Furnishings No
Fireplace Y
Window Features Double Hung,Double Pane,Screens,Sliding
Appliance Built-In Microwave, Dishwasher, Disposal, Dryer - Electric, Exhaust Fan, Icemaker, Oven - Self Cleaning, Refrigerator, Washer, Oven/Range - Electric, Stainless Steel Appliances, Water Dispenser, Water Heater
Heat Source Electric
Laundry Main Floor
Exterior
Exterior Feature Deck(s), Patio(s)
Parking Features Garage - Front Entry, Garage Door Opener, Inside Access
Garage Spaces 3.0
Amenities Available Golf Course Membership Available
Water Access N
View Golf Course, Bay, Panoramic
Roof Type Architectural Shingle,Pitched
Accessibility Other
Porch Deck(s), Patio(s)
Attached Garage 1
Total Parking Spaces 3
Garage Y
Building
Lot Description Cul-de-sac, Landscaping, No Thru Street, Premium
Story 3
Foundation Concrete Perimeter, Crawl Space
Above Ground Finished SqFt 2416
Sewer Public Sewer
Water Public
Architectural Style Coastal, Villa
Level or Stories 3
Additional Building Above Grade
Structure Type Dry Wall,High
New Construction N
Schools
School District Indian River
Others
Pets Allowed Y
HOA Fee Include Common Area Maintenance,Ext Bldg Maint,Lawn Maintenance,Management,Road Maintenance
Senior Community No
Tax ID 134-03.00-2.00-1204
Ownership Fee Simple
SqFt Source 2416
Security Features Main Entrance Lock,Smoke Detector
Acceptable Financing Cash, Conventional
Horse Property N
Listing Terms Cash, Conventional
Financing Cash,Conventional
Special Listing Condition Standard
Pets Allowed Number Limit

GET MORE INFORMATION

Realtor | Team Lead | License ID: RS-0026088
+1(302) 604-4683 | krystal@thecoastalcollectivegroup.com






