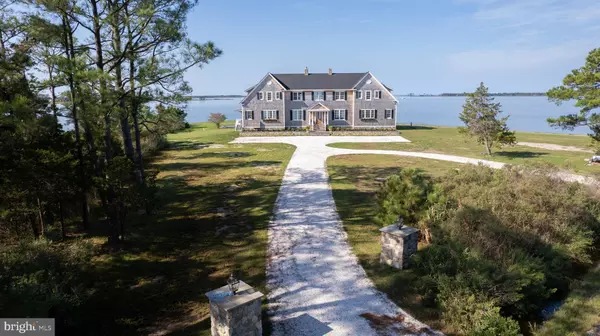
4 Beds
4 Baths
4,736 SqFt
4 Beds
4 Baths
4,736 SqFt
Key Details
Property Type Single Family Home
Sub Type Detached
Listing Status Active
Purchase Type For Sale
Square Footage 4,736 sqft
Price per Sqft $527
Subdivision Town Point
MLS Listing ID MDDO2010642
Style Traditional
Bedrooms 4
Full Baths 3
Half Baths 1
HOA Y/N N
Abv Grd Liv Area 4,736
Year Built 2023
Annual Tax Amount $12,460
Tax Year 2024
Lot Size 2.381 Acres
Acres 2.38
Property Sub-Type Detached
Source BRIGHT
Property Description
Thoughtfully designed and masterfully crafted, the home embodies quiet sophistication. Classic white cedar shake siding, Boston blend stonework, and bluestone terraces set a tone of understated elegance. Inside, spacious, light-filled rooms feature hardwood floors, custom millwork, and water views from nearly every window. The gourmet kitchen, complete with marble countertops, premium appliances, and a butler's pantry, opens effortlessly to inviting gathering spaces — ideal for both intimate dinners and grand entertaining.
The primary suite is a haven of comfort, featuring a private balcony and spa-like marble bath. Each additional bedroom ensures a welcoming experience for family and guests. Outdoors, a deep-water pier with lift, boat ramp, in-ground pool, and multiple seating areas create endless opportunities for recreation and relaxation.
Whether hosting a weekend escape for friends, entertaining colleagues by the water, or savoring peaceful mornings surrounded by nature, this exceptional property offers a lifestyle defined by elegance, comfort, and connection to the water.
1301 Broadview Drive is more than a home — it's a legacy estate, offering privacy, presence, and the enduring beauty of life on the Eastern Shore.
Location
State MD
County Dorchester
Zoning RC
Rooms
Other Rooms Dining Room, Primary Bedroom, Bedroom 2, Bedroom 3, Bedroom 4, Kitchen, Den, Foyer, Breakfast Room, Great Room, Laundry, Mud Room, Other, Office, Utility Room, Primary Bathroom
Interior
Interior Features Butlers Pantry, Built-Ins, Ceiling Fan(s), Crown Moldings, Family Room Off Kitchen, Floor Plan - Open, Formal/Separate Dining Room, Kitchen - Gourmet, Kitchen - Island, Pantry, Recessed Lighting, Upgraded Countertops, Wood Floors
Hot Water Electric
Heating Heat Pump(s)
Cooling Central A/C, Heat Pump(s), Ceiling Fan(s)
Flooring Wood, Marble
Fireplaces Number 1
Fireplaces Type Gas/Propane
Inclusions Boat lift
Equipment Built-In Microwave, Cooktop, Dishwasher, Dryer, Freezer, Oven - Wall, Refrigerator, Washer, Water Heater
Fireplace Y
Appliance Built-In Microwave, Cooktop, Dishwasher, Dryer, Freezer, Oven - Wall, Refrigerator, Washer, Water Heater
Heat Source Electric
Laundry Has Laundry, Main Floor
Exterior
Exterior Feature Balconies- Multiple, Porch(es)
Garage Spaces 6.0
Utilities Available Electric Available, Propane
Waterfront Description Boat/Launch Ramp - Private,Private Dock Site
Water Access Y
Water Access Desc Boat - Powered,Canoe/Kayak,Fishing Allowed,Personal Watercraft (PWC)
View Bay, River, Water
Roof Type Architectural Shingle
Accessibility None
Porch Balconies- Multiple, Porch(es)
Total Parking Spaces 6
Garage N
Building
Lot Description Rip-Rapped
Story 2
Foundation Crawl Space
Above Ground Finished SqFt 4736
Sewer Septic Exists
Water Well
Architectural Style Traditional
Level or Stories 2
Additional Building Above Grade, Below Grade
Structure Type 9'+ Ceilings,Dry Wall,Vaulted Ceilings
New Construction N
Schools
Elementary Schools Sandy Hill
Middle Schools Mace'S Lane
High Schools Cambridge-South Dorchester
School District Dorchester County Public Schools
Others
Senior Community No
Tax ID 1007159935
Ownership Fee Simple
SqFt Source 4736
Security Features Security System,Exterior Cameras
Acceptable Financing Conventional, Cash, Bank Portfolio
Listing Terms Conventional, Cash, Bank Portfolio
Financing Conventional,Cash,Bank Portfolio
Special Listing Condition Standard

GET MORE INFORMATION

Realtor | Team Lead | License ID: RS-0026088
+1(302) 604-4683 | krystal@thecoastalcollectivegroup.com






