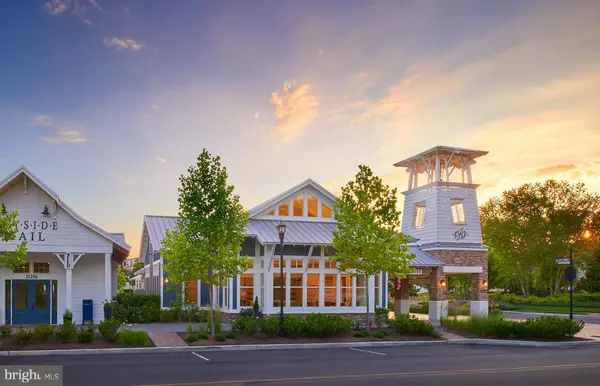
5 Beds
5 Baths
4,217 SqFt
5 Beds
5 Baths
4,217 SqFt
Key Details
Property Type Single Family Home
Sub Type Detached
Listing Status Coming Soon
Purchase Type For Sale
Square Footage 4,217 sqft
Price per Sqft $403
Subdivision Bayside
MLS Listing ID DESU2097614
Style Coastal,Craftsman
Bedrooms 5
Full Baths 4
Half Baths 1
HOA Fees $1,126/qua
HOA Y/N Y
Abv Grd Liv Area 4,217
Year Built 2021
Available Date 2025-10-03
Annual Tax Amount $2,285
Tax Year 2025
Lot Size 8,712 Sqft
Acres 0.2
Lot Dimensions 0.00 x 0.00
Property Sub-Type Detached
Source BRIGHT
Property Description
This stunning 5-bedroom, 4.5-bath residence is filled with thoughtful upgrades and timeless design. The open-concept floor plan highlights upgraded flooring throughout and a striking gas stone fireplace that sets the tone for cozy gatherings. The gourmet kitchen is a chef's delight, featuring GE Café appliances, upgraded soft-close cabinetry, and an oversized island perfect for entertaining.
An elevator provides easy access to all levels, including a spacious lower level with a custom bar and expansive great room ideal as an in-law suite, for hosting guests, or simply relaxing in style. Outdoor living shines with multiple porches, including an oversized screened porch, all with low-maintenance composite decking where you can unwind while taking in sweeping views of the 5th hole. With upgrades too numerous to list, this home offers the perfect blend of luxury, comfort, and convenience. Move right in and start enjoying the lifestyle you deserve.
Located in the sought-after, exclusive North Haven neighborhood within the amenity-rich community of Bayside, this property not only provides a luxurious home but also access to one of the region's premier resort-style communities. Bayside offers multiple swimming pools (indoor and outdoor), a Jack Nicklaus Signature 18-hole golf course, the award-winning Freeman Stage, pickleball and tennis courts, state-of-the-art fitness centers, a waterfront restaurant and bar, canoe and kayak launch, and so much more.
This home and community are sure to impress.
Location
State DE
County Sussex
Area Baltimore Hundred (31001)
Zoning PLANNED RESIDENTIAL
Rooms
Other Rooms Dining Room, Primary Bedroom, Bedroom 2, Bedroom 3, Bedroom 4, Kitchen, Bedroom 1, Great Room, Laundry, Recreation Room
Main Level Bedrooms 1
Interior
Interior Features Bathroom - Soaking Tub, Bathroom - Walk-In Shower, Carpet, Ceiling Fan(s), Combination Kitchen/Dining, Dining Area, Elevator, Entry Level Bedroom, Family Room Off Kitchen, Floor Plan - Open, Kitchen - Gourmet, Kitchen - Island, Pantry, Recessed Lighting, Upgraded Countertops, Walk-in Closet(s), Window Treatments
Hot Water Tankless
Heating Heat Pump(s), Programmable Thermostat
Cooling Central A/C, Programmable Thermostat
Flooring Ceramic Tile, Luxury Vinyl Plank, Partially Carpeted
Fireplaces Number 1
Fireplaces Type Gas/Propane, Stone
Inclusions Please see the list of inclusions
Equipment Built-In Microwave, Cooktop, Dishwasher, Disposal, Dryer, Oven - Wall, Refrigerator, Stainless Steel Appliances, Washer, Water Heater - Tankless
Furnishings Partially
Fireplace Y
Appliance Built-In Microwave, Cooktop, Dishwasher, Disposal, Dryer, Oven - Wall, Refrigerator, Stainless Steel Appliances, Washer, Water Heater - Tankless
Heat Source Propane - Metered
Laundry Upper Floor
Exterior
Exterior Feature Deck(s), Porch(es), Patio(s), Screened
Parking Features Built In, Garage - Front Entry, Garage Door Opener, Inside Access
Garage Spaces 4.0
Utilities Available Cable TV, Phone, Propane, Propane - Community, Under Ground
Amenities Available Basketball Courts, Club House, Common Grounds, Dog Park, Exercise Room, Fitness Center, Golf Course, Golf Course Membership Available, Hot tub, Jog/Walk Path, Non-Lake Recreational Area, Party Room, Pool - Indoor, Pool - Outdoor, Pool Mem Avail, Swimming Pool, Tennis Courts, Tot Lots/Playground, Transportation Service, Water/Lake Privileges
Water Access N
View Golf Course
Roof Type Architectural Shingle
Accessibility Elevator
Porch Deck(s), Porch(es), Patio(s), Screened
Attached Garage 2
Total Parking Spaces 4
Garage Y
Building
Lot Description Cleared, Irregular, Landscaping, Premium, Rear Yard
Story 3
Foundation Crawl Space
Sewer Public Sewer
Water Public
Architectural Style Coastal, Craftsman
Level or Stories 3
Additional Building Above Grade, Below Grade
Structure Type Dry Wall,9'+ Ceilings,Tray Ceilings
New Construction N
Schools
School District Indian River
Others
Pets Allowed Y
HOA Fee Include Common Area Maintenance,Lawn Maintenance,Snow Removal,Trash
Senior Community No
Tax ID 533-19.00-2068.00
Ownership Fee Simple
SqFt Source 4217
Acceptable Financing Cash, Conventional
Listing Terms Cash, Conventional
Financing Cash,Conventional
Special Listing Condition Standard
Pets Allowed Cats OK, Dogs OK

GET MORE INFORMATION

Realtor | Team Lead | License ID: RS-0026088
+1(302) 604-4683 | krystal@thecoastalcollectivegroup.com






