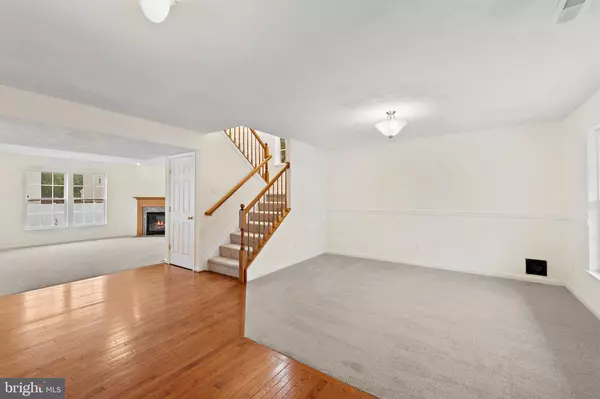
4 Beds
3 Baths
2,492 SqFt
4 Beds
3 Baths
2,492 SqFt
Key Details
Property Type Single Family Home
Sub Type Detached
Listing Status Active
Purchase Type For Sale
Square Footage 2,492 sqft
Price per Sqft $160
Subdivision Cattail Commons
MLS Listing ID MDCM2006350
Style Colonial
Bedrooms 4
Full Baths 2
Half Baths 1
HOA Fees $379/ann
HOA Y/N Y
Abv Grd Liv Area 2,492
Year Built 2007
Annual Tax Amount $5,671
Tax Year 2025
Lot Size 10,385 Sqft
Acres 0.24
Property Sub-Type Detached
Source BRIGHT
Property Description
Location
State MD
County Caroline
Zoning R
Interior
Hot Water Propane
Heating Central, Forced Air, Heat Pump(s)
Cooling Ceiling Fan(s), Central A/C
Flooring Wood, Carpet, Tile/Brick
Fireplaces Number 1
Equipment Refrigerator, Microwave, Oven/Range - Electric, Dishwasher
Fireplace Y
Appliance Refrigerator, Microwave, Oven/Range - Electric, Dishwasher
Heat Source Propane - Metered, Central, Other
Laundry Main Floor
Exterior
Exterior Feature Porch(es), Patio(s)
Parking Features Garage - Side Entry, Garage Door Opener
Garage Spaces 2.0
Amenities Available Common Grounds
Water Access N
Accessibility None
Porch Porch(es), Patio(s)
Attached Garage 2
Total Parking Spaces 2
Garage Y
Building
Story 2
Foundation Crawl Space
Above Ground Finished SqFt 2492
Sewer Public Sewer
Water Public
Architectural Style Colonial
Level or Stories 2
Additional Building Above Grade, Below Grade
New Construction N
Schools
High Schools Call School Board
School District Caroline County Public Schools
Others
HOA Fee Include Snow Removal
Senior Community No
Tax ID 0603041174
Ownership Fee Simple
SqFt Source 2492
Security Features Main Entrance Lock
Special Listing Condition Bank Owned/REO

GET MORE INFORMATION

Realtor | Team Lead | License ID: RS-0026088
+1(302) 604-4683 | krystal@thecoastalcollectivegroup.com






