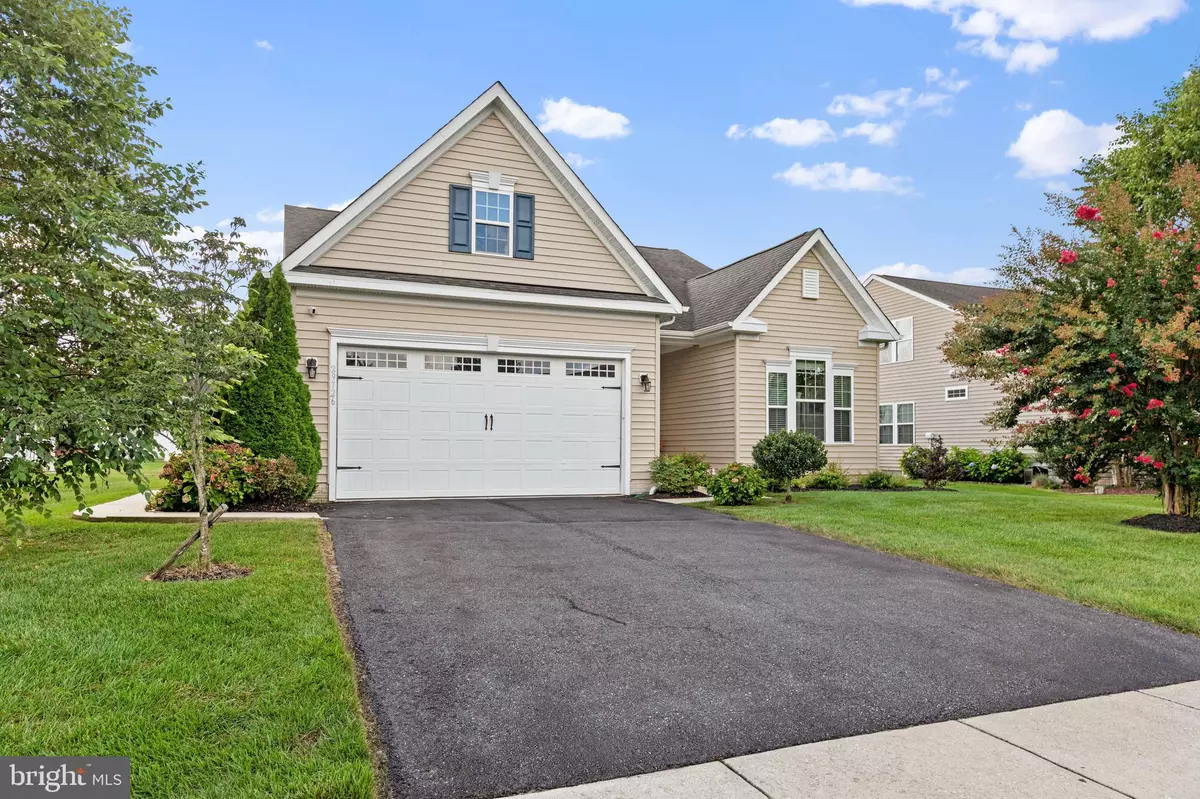
3 Beds
2 Baths
1,704 SqFt
3 Beds
2 Baths
1,704 SqFt
Key Details
Property Type Single Family Home
Sub Type Detached
Listing Status Active
Purchase Type For Rent
Square Footage 1,704 sqft
Subdivision Vincent Overlook
MLS Listing ID DESU2097438
Style Contemporary
Bedrooms 3
Full Baths 2
HOA Y/N Y
Abv Grd Liv Area 1,704
Year Built 2012
Lot Size 7,405 Sqft
Acres 0.17
Property Sub-Type Detached
Source BRIGHT
Property Description
The kitchen features ample cabinetry, generous counter space, and a convenient breakfast bar that flows seamlessly into the dining and living areas. The primary suite is a peaceful retreat with a private en-suite bath that offers both a soak-in-tub and separate shower. There's a bonus room near the primary bedroom that can be utilized as a large walk-in closet or an additional space for sleeping and/or home office. The two additional bedrooms offer flexibility for family and guests.
Enjoy the ease of single-level living, a backyard and deck ideal for outdoor gatherings, and a two-car garage that can be utilized for parking or additional storage. BONUS - Lawn care is included in the rental at no additional charge to you!
Vincent Overlook is an amenity rich community that includes a pool, clubhouse, gym, and tennis court. Not to mention - you'll have easy access to schools, shopping, and the beaches - this one won't last long!
Lawn care is included in the rental, but tenants are responsible for weeding flower beds and all utilities. Dogs will be considered on a case by case basis.
Location
State DE
County Sussex
Area Broadkill Hundred (31003)
Zoning MR
Rooms
Other Rooms Living Room, Dining Room, Primary Bedroom, Bedroom 2, Bedroom 3, Kitchen, Foyer, Sun/Florida Room, Laundry, Bonus Room
Main Level Bedrooms 3
Interior
Interior Features Bar, Breakfast Area, Ceiling Fan(s), Combination Dining/Living, Combination Kitchen/Dining, Combination Kitchen/Living, Crown Moldings, Dining Area, Entry Level Bedroom, Family Room Off Kitchen, Floor Plan - Open, Kitchen - Gourmet, Kitchen - Island, Primary Bath(s), Pantry, Recessed Lighting, Bathroom - Soaking Tub, Bathroom - Stall Shower, Bathroom - Tub Shower, Upgraded Countertops, Window Treatments, Wood Floors
Hot Water Electric
Heating Programmable Thermostat, Heat Pump(s)
Cooling Central A/C, Ceiling Fan(s), Heat Pump(s), Programmable Thermostat
Flooring Ceramic Tile, Solid Hardwood
Fireplaces Number 1
Fireplaces Type Fireplace - Glass Doors, Gas/Propane, Mantel(s)
Equipment Icemaker, Dishwasher, Microwave, Washer, Dryer, Water Heater, Built-In Microwave, Built-In Range, Energy Efficient Appliances, Exhaust Fan, Freezer, Oven/Range - Gas, Refrigerator, Stainless Steel Appliances, Water Dispenser, Water Heater - High-Efficiency
Fireplace Y
Window Features Double Pane,Double Hung,Screens,Vinyl Clad
Appliance Icemaker, Dishwasher, Microwave, Washer, Dryer, Water Heater, Built-In Microwave, Built-In Range, Energy Efficient Appliances, Exhaust Fan, Freezer, Oven/Range - Gas, Refrigerator, Stainless Steel Appliances, Water Dispenser, Water Heater - High-Efficiency
Heat Source Propane - Metered
Laundry Main Floor
Exterior
Exterior Feature Deck(s)
Parking Features Garage - Front Entry, Garage Door Opener, Inside Access
Garage Spaces 2.0
Amenities Available Club House, Common Grounds, Community Center, Exercise Room, Fitness Center, Jog/Walk Path, Party Room, Pool - Outdoor, Recreational Center, Tennis Courts, Tot Lots/Playground
Water Access N
View Garden/Lawn
Roof Type Pitched,Architectural Shingle
Accessibility Other
Porch Deck(s)
Attached Garage 2
Total Parking Spaces 2
Garage Y
Building
Lot Description Front Yard, Landscaping, Level, Rear Yard, SideYard(s)
Story 1
Foundation Other, Crawl Space
Sewer Public Sewer
Water Public
Architectural Style Contemporary
Level or Stories 1
Additional Building Above Grade, Below Grade
Structure Type 9'+ Ceilings,Dry Wall,High,Tray Ceilings,Vaulted Ceilings
New Construction N
Schools
High Schools Cape Henlopen
School District Cape Henlopen
Others
Pets Allowed Y
HOA Fee Include Common Area Maintenance,Lawn Maintenance,Pool(s),Recreation Facility,Reserve Funds,Road Maintenance,Snow Removal
Senior Community No
Tax ID 235-27.00-265.00
Ownership Other
SqFt Source 1704
Miscellaneous HOA/Condo Fee,Lawn Service
Security Features Carbon Monoxide Detector(s),Exterior Cameras,Main Entrance Lock,Smoke Detector
Pets Allowed Dogs OK, Case by Case Basis

GET MORE INFORMATION

Realtor | Team Lead | License ID: RS-0026088
+1(302) 604-4683 | krystal@thecoastalcollectivegroup.com






