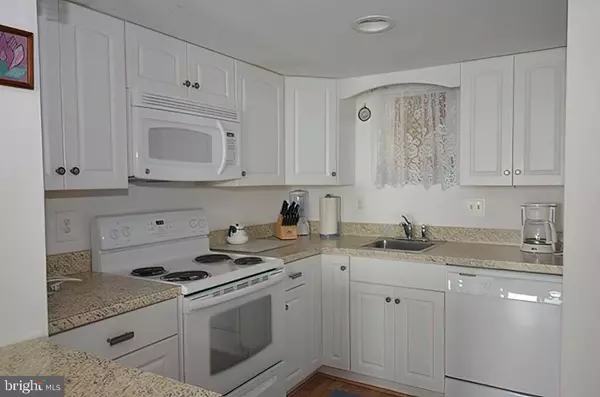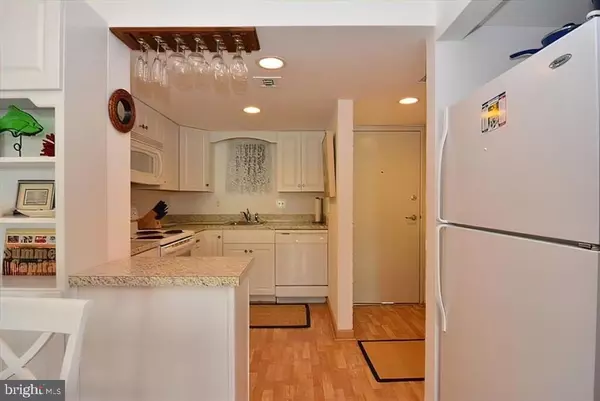
1 Bath
504 SqFt
1 Bath
504 SqFt
Key Details
Property Type Condo
Sub Type Condo/Co-op
Listing Status Active
Purchase Type For Sale
Square Footage 504 sqft
Price per Sqft $1,438
Subdivision South Rehoboth
MLS Listing ID DESU2097316
Style Coastal
Full Baths 1
Condo Fees $1,852/qua
HOA Y/N N
Abv Grd Liv Area 504
Year Built 1973
Available Date 2025-09-26
Annual Tax Amount $1,448
Tax Year 2025
Lot Dimensions 0.00 x 0.00
Property Sub-Type Condo/Co-op
Source BRIGHT
Property Description
Location
State DE
County Sussex
Area Lewes Rehoboth Hundred (31009)
Zoning VE
Direction East
Rooms
Basement Garage Access
Interior
Interior Features Bathroom - Tub Shower, Breakfast Area, Efficiency, Floor Plan - Open, Primary Bedroom - Ocean Front
Hot Water Electric
Heating Heat Pump(s)
Cooling Central A/C, Heat Pump(s)
Flooring Ceramic Tile, Laminate Plank
Inclusions All contents with exception of personal items
Equipment Built-In Microwave, Dishwasher, Disposal, Oven - Self Cleaning, Stove, Water Heater
Furnishings Yes
Fireplace N
Appliance Built-In Microwave, Dishwasher, Disposal, Oven - Self Cleaning, Stove, Water Heater
Heat Source Electric
Laundry Common
Exterior
Parking Features Basement Garage
Garage Spaces 2.0
Utilities Available Cable TV Available, Electric Available, Phone Available, Sewer Available, Water Available
Amenities Available Pool - Outdoor, Common Grounds, Elevator, Extra Storage, Laundry Facilities, Security, Storage Bin
Waterfront Description Shared
Water Access Y
Water Access Desc Public Access,Public Beach,Swimming Allowed
View Ocean
Roof Type Flat
Street Surface Black Top
Accessibility None
Road Frontage Public
Attached Garage 1
Total Parking Spaces 2
Garage Y
Building
Story 7
Unit Features Mid-Rise 5 - 8 Floors
Foundation Block
Sewer Public Sewer
Water Public
Architectural Style Coastal
Level or Stories 7
Additional Building Above Grade, Below Grade
Structure Type Block Walls
New Construction N
Schools
School District Cape Henlopen
Others
Pets Allowed Y
HOA Fee Include Cable TV,Pool(s),Sewer,Water
Senior Community No
Tax ID 334-14.18-79.00-510
Ownership Condominium
SqFt Source 504
Security Features Desk in Lobby,Resident Manager,Security System,Smoke Detector,Surveillance Sys
Acceptable Financing Cash, Conventional
Horse Property N
Listing Terms Cash, Conventional
Financing Cash,Conventional
Special Listing Condition Standard
Pets Allowed No Pet Restrictions

GET MORE INFORMATION

Realtor | Team Lead | License ID: RS-0026088
+1(302) 604-4683 | krystal@thecoastalcollectivegroup.com






