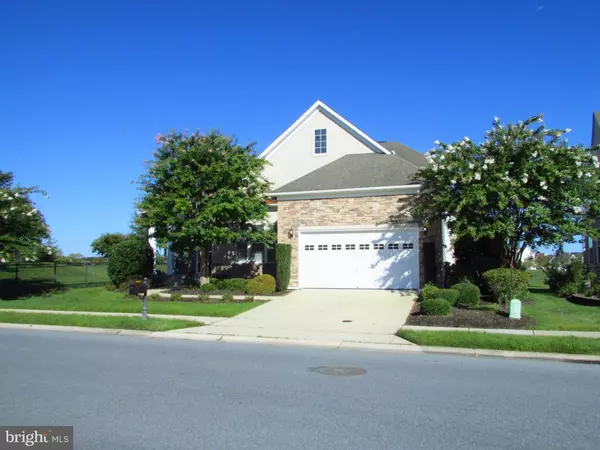
4 Beds
4 Baths
4,000 SqFt
4 Beds
4 Baths
4,000 SqFt
Key Details
Property Type Single Family Home
Sub Type Detached
Listing Status Active
Purchase Type For Sale
Square Footage 4,000 sqft
Price per Sqft $167
Subdivision Plantation Lakes
MLS Listing ID DESU2095422
Style Contemporary
Bedrooms 4
Full Baths 3
Half Baths 1
HOA Fees $160/mo
HOA Y/N Y
Abv Grd Liv Area 2,800
Year Built 2007
Available Date 2025-09-26
Annual Tax Amount $3,063
Tax Year 2025
Lot Size 8,712 Sqft
Acres 0.2
Lot Dimensions 67.00 x 115.00
Property Sub-Type Detached
Source BRIGHT
Property Description
The first-floor primary suite is a serene retreat with tray ceiling detail, spa-like en-suite bath, and peaceful golf course views. Just off the kitchen, the conveniently located laundry room makes daily routines easy. Upstairs, three spacious bedrooms and a full bath accommodate family and guests. A beverage bar off the dining room and a main-level library add both charm and functionality.
The finished basement is perfect for work and play, featuring a media room, wet bar, home office, and abundant storage. Community amenities include walking trails, tennis courts, 2 outdoor pools, clubhouse and an 18-hole golf course with a restaurant open to the public. A 2-car garage completes this exceptional home.
The square footage is estimated, please verify to your satisfaction.
Location
State DE
County Sussex
Area Dagsboro Hundred (31005)
Zoning TN
Direction South
Rooms
Other Rooms Living Room, Dining Room, Primary Bedroom, Bedroom 2, Bedroom 3, Bedroom 4, Kitchen, Library, Sun/Florida Room, Laundry, Other, Office, Storage Room
Basement Full, Outside Entrance, Partially Finished, Sump Pump
Main Level Bedrooms 1
Interior
Interior Features Bathroom - Jetted Tub, Breakfast Area, Ceiling Fan(s), Crown Moldings, Formal/Separate Dining Room, Kitchen - Eat-In, Kitchen - Gourmet, Kitchen - Island, Recessed Lighting
Hot Water Natural Gas
Heating Heat Pump - Gas BackUp
Cooling Central A/C, Heat Pump(s)
Flooring Carpet, Ceramic Tile, Hardwood
Fireplaces Number 1
Fireplaces Type Gas/Propane
Equipment Built-In Microwave, Cooktop - Down Draft, Dishwasher, Disposal, Dryer, Oven - Double, Refrigerator, Washer, Water Heater
Furnishings No
Fireplace Y
Window Features Double Pane
Appliance Built-In Microwave, Cooktop - Down Draft, Dishwasher, Disposal, Dryer, Oven - Double, Refrigerator, Washer, Water Heater
Heat Source Natural Gas
Laundry Main Floor
Exterior
Parking Features Garage - Front Entry
Garage Spaces 4.0
Utilities Available Cable TV Available, Electric Available, Natural Gas Available, Sewer Available
Amenities Available Club House, Community Center, Pool - Outdoor, Tennis Courts, Other
Water Access N
View Golf Course
Roof Type Architectural Shingle
Street Surface Black Top
Accessibility None
Road Frontage Boro/Township
Attached Garage 2
Total Parking Spaces 4
Garage Y
Building
Lot Description Adjoins - Open Space, Landscaping
Story 2
Foundation Concrete Perimeter
Above Ground Finished SqFt 2800
Sewer Public Sewer
Water Public
Architectural Style Contemporary
Level or Stories 2
Additional Building Above Grade, Below Grade
Structure Type Cathedral Ceilings,Dry Wall,Tray Ceilings
New Construction N
Schools
School District Indian River
Others
Pets Allowed Y
HOA Fee Include Common Area Maintenance,Pool(s),Trash
Senior Community No
Tax ID 133-16.00-734.00
Ownership Fee Simple
SqFt Source 4000
Acceptable Financing Cash, Conventional
Horse Property N
Listing Terms Cash, Conventional
Financing Cash,Conventional
Special Listing Condition Standard
Pets Allowed No Pet Restrictions

GET MORE INFORMATION

Realtor | Team Lead | License ID: RS-0026088
+1(302) 604-4683 | krystal@thecoastalcollectivegroup.com






