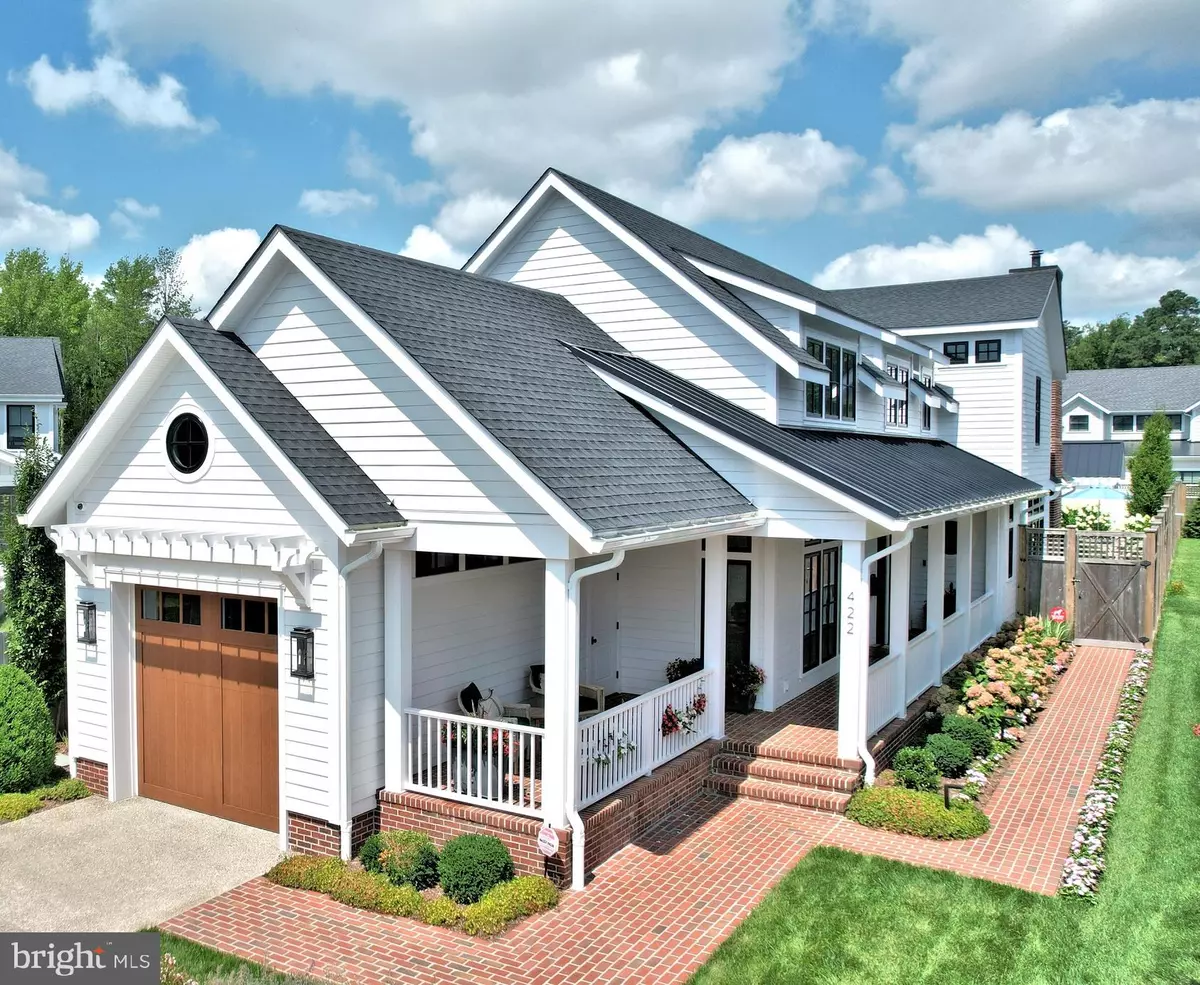
4 Beds
6 Baths
3,255 SqFt
4 Beds
6 Baths
3,255 SqFt
Key Details
Property Type Single Family Home
Sub Type Detached
Listing Status Active
Purchase Type For Sale
Square Footage 3,255 sqft
Price per Sqft $1,013
Subdivision None Available
MLS Listing ID DESU2097044
Style Coastal
Bedrooms 4
Full Baths 4
Half Baths 2
HOA Y/N N
Abv Grd Liv Area 3,255
Year Built 2019
Annual Tax Amount $4,518
Tax Year 2025
Lot Size 8,712 Sqft
Acres 0.2
Lot Dimensions 44.00 x 200.00
Property Sub-Type Detached
Source BRIGHT
Property Description
Location
State DE
County Sussex
Area Lewes Rehoboth Hundred (31009)
Zoning TN
Rooms
Other Rooms Bedroom 2, Bedroom 1
Main Level Bedrooms 1
Interior
Interior Features Bar, Bathroom - Tub Shower, Bathroom - Walk-In Shower, Butlers Pantry, Built-Ins, Ceiling Fan(s), Combination Dining/Living, Combination Kitchen/Living, Combination Kitchen/Dining, Crown Moldings, Dining Area, Entry Level Bedroom, Family Room Off Kitchen, Floor Plan - Open, Kitchen - Gourmet, Kitchen - Island, Kitchenette, Primary Bath(s), Recessed Lighting, Store/Office, Upgraded Countertops, Walk-in Closet(s), Window Treatments, Wine Storage, Wood Floors
Hot Water Propane, Tankless
Heating Heat Pump(s), Zoned, Central, Forced Air
Cooling Heat Pump(s), Zoned, Multi Units, Dehumidifier, Ductless/Mini-Split, Central A/C, Ceiling Fan(s), Programmable Thermostat, Geothermal
Flooring Ceramic Tile, Hardwood, Heated, Tile/Brick, Wood
Fireplaces Number 1
Fireplaces Type Gas/Propane, Mantel(s)
Equipment Built-In Microwave, Built-In Range, Dishwasher, Disposal, Dryer, Dryer - Front Loading, Exhaust Fan, Extra Refrigerator/Freezer, Icemaker, Microwave, Oven - Double, Oven - Wall, Oven/Range - Gas, Range Hood, Refrigerator, Six Burner Stove, Stainless Steel Appliances, Washer, Washer - Front Loading, Water Heater - Tankless
Fireplace Y
Window Features Casement,Double Hung,Double Pane,Transom,Insulated,Screens
Appliance Built-In Microwave, Built-In Range, Dishwasher, Disposal, Dryer, Dryer - Front Loading, Exhaust Fan, Extra Refrigerator/Freezer, Icemaker, Microwave, Oven - Double, Oven - Wall, Oven/Range - Gas, Range Hood, Refrigerator, Six Burner Stove, Stainless Steel Appliances, Washer, Washer - Front Loading, Water Heater - Tankless
Heat Source Electric, Propane - Leased
Laundry Main Floor, Upper Floor
Exterior
Exterior Feature Brick, Enclosed, Patio(s), Porch(es)
Parking Features Garage - Front Entry, Garage Door Opener
Garage Spaces 3.0
Fence Wood
Pool Gunite, Heated, In Ground, Fenced, Pool/Spa Combo, Saltwater
Water Access N
Roof Type Architectural Shingle,Metal,Pitched
Accessibility None
Porch Brick, Enclosed, Patio(s), Porch(es)
Attached Garage 1
Total Parking Spaces 3
Garage Y
Building
Lot Description Landscaping, Private, Rear Yard
Story 2
Foundation Crawl Space, Concrete Perimeter
Above Ground Finished SqFt 3255
Sewer Public Sewer
Water Public
Architectural Style Coastal
Level or Stories 2
Additional Building Above Grade, Below Grade
Structure Type 9'+ Ceilings,Cathedral Ceilings,Paneled Walls,Vaulted Ceilings,Wood Ceilings
New Construction N
Schools
School District Cape Henlopen
Others
Senior Community No
Tax ID 335-08.07-29.01
Ownership Fee Simple
SqFt Source 3255
Security Features Monitored,Security System,Smoke Detector,Carbon Monoxide Detector(s),Motion Detectors
Special Listing Condition Standard

GET MORE INFORMATION

Realtor | Team Lead | License ID: RS-0026088
+1(302) 604-4683 | krystal@thecoastalcollectivegroup.com






