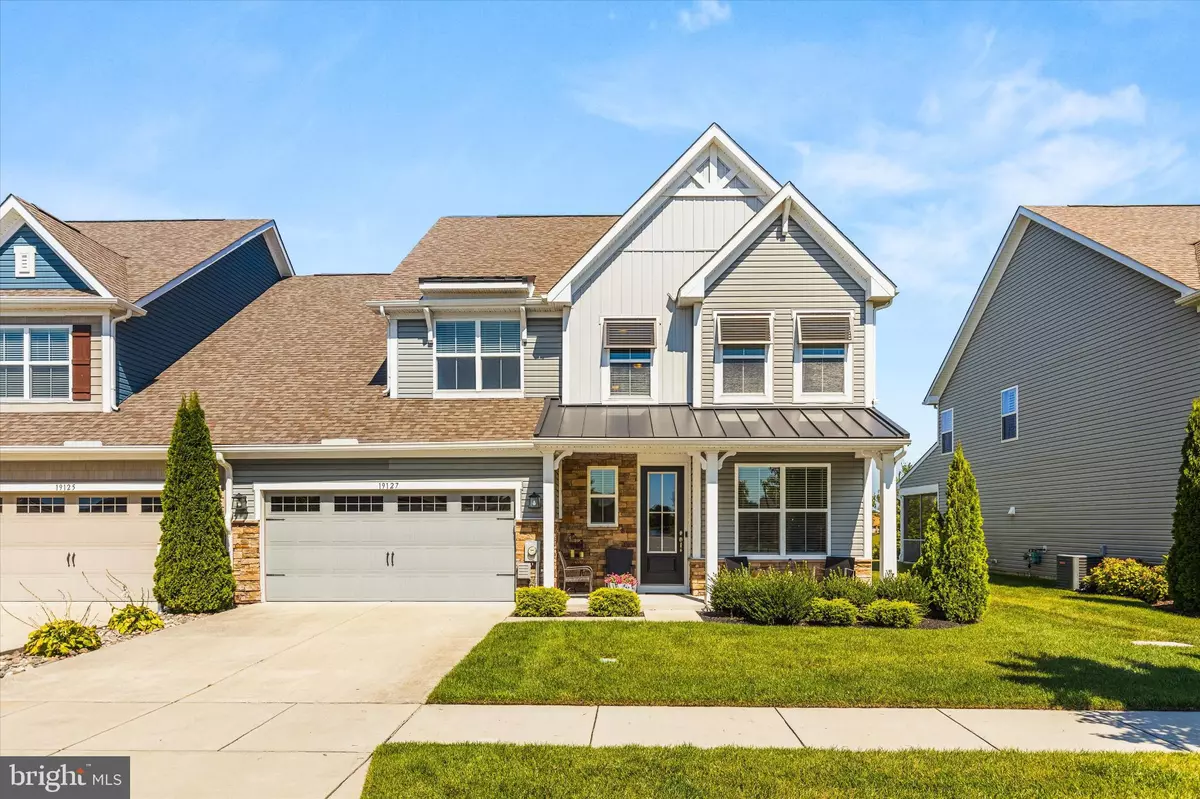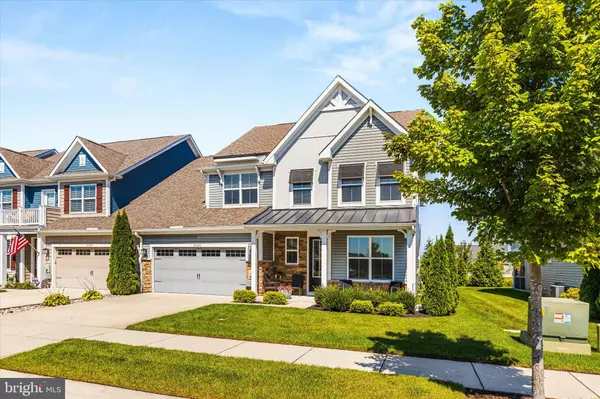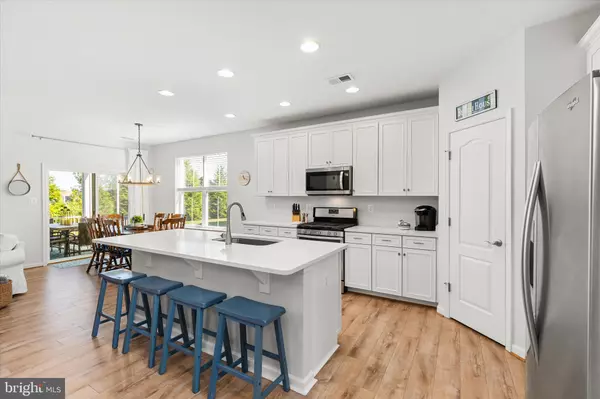
5 Beds
4 Baths
3,010 SqFt
5 Beds
4 Baths
3,010 SqFt
Key Details
Property Type Townhouse
Sub Type End of Row/Townhouse
Listing Status Active
Purchase Type For Sale
Square Footage 3,010 sqft
Price per Sqft $206
Subdivision Bishops Landing
MLS Listing ID DESU2096664
Style Coastal
Bedrooms 5
Full Baths 3
Half Baths 1
HOA Fees $286/mo
HOA Y/N Y
Abv Grd Liv Area 3,010
Year Built 2018
Annual Tax Amount $1,642
Tax Year 2025
Lot Size 4,792 Sqft
Acres 0.11
Lot Dimensions 50X98
Property Sub-Type End of Row/Townhouse
Source BRIGHT
Property Description
It is rare to find such a large floor plan with five bedrooms, including two primary suites—one on the first floor and another on the second. All bedrooms are generously sized, and the home also includes a first-floor den with French doors plus two versatile flex spaces upstairs for a family room, office, or extra sleeping areas.
The open main level features a functional kitchen with stainless steel appliances, a center island, and plenty of cabinet space, flowing into the dining and living areas with a cozy fireplace. A powder room, generous laundry room, and convenient drop zone at the garage entry add everyday functionality. Throughout the home you'll also find walk-in and linen closets, ceiling fans, and abundant natural light from extra windows as an end location.
Outdoor living includes a welcoming front porch and a screened porch backing to trees. The property also offers a two-car garage with ample driveway parking. Sold furnished for ease and convenience.
Bishops Landing residents enjoy outstanding amenities...beach shuttle, 3 outdoor pools, tennis and pickleball ourts, a fitness center, dog parks, walking paths, playground, basketball and a clubhouse. In addition, the in-ground lawn irrigation is included in the HOA fees to cover irrigation water, summer startup/winter shut-down, and maintenance.
This home offers space, comfort, and convenience in a vibrant coastal community all just a short drive to the beach, shopping, and restaurants.
Location
State DE
County Sussex
Area Baltimore Hundred (31001)
Zoning RESIDENTIAL
Rooms
Other Rooms Living Room, Dining Room, Bedroom 2, Bedroom 3, Bedroom 4, Bedroom 5, Kitchen, Family Room, Den, Bedroom 1, Laundry, Loft, Utility Room, Bathroom 1, Bathroom 2, Bathroom 3, Half Bath, Screened Porch
Main Level Bedrooms 1
Interior
Interior Features Bathroom - Walk-In Shower, Carpet, Ceiling Fan(s), Combination Dining/Living, Combination Kitchen/Dining, Combination Kitchen/Living, Entry Level Bedroom, Floor Plan - Open, Kitchen - Island, Recessed Lighting, Upgraded Countertops, Walk-in Closet(s), Window Treatments, Pantry
Hot Water Electric
Heating Forced Air
Cooling Central A/C
Flooring Luxury Vinyl Plank, Carpet
Inclusions Furniture Only
Equipment Built-In Microwave, Disposal, Dishwasher, Oven/Range - Electric, Refrigerator, Stainless Steel Appliances, Water Heater, Washer, Dryer, Extra Refrigerator/Freezer
Furnishings Yes
Fireplace N
Appliance Built-In Microwave, Disposal, Dishwasher, Oven/Range - Electric, Refrigerator, Stainless Steel Appliances, Water Heater, Washer, Dryer, Extra Refrigerator/Freezer
Heat Source Propane - Metered
Laundry Has Laundry, Washer In Unit, Dryer In Unit, Main Floor, Lower Floor
Exterior
Exterior Feature Screened, Porch(es)
Parking Features Garage - Front Entry, Garage Door Opener, Inside Access
Garage Spaces 6.0
Amenities Available Pool - Outdoor, Jog/Walk Path, Picnic Area, Tennis Courts, Tot Lots/Playground, Water/Lake Privileges, Dog Park, Club House, Fitness Center
Water Access N
Roof Type Shingle
Accessibility None
Porch Screened, Porch(es)
Attached Garage 2
Total Parking Spaces 6
Garage Y
Building
Lot Description Backs to Trees
Story 2
Foundation Slab
Above Ground Finished SqFt 3010
Sewer Public Sewer
Water Public
Architectural Style Coastal
Level or Stories 2
Additional Building Above Grade
Structure Type Dry Wall
New Construction N
Schools
Elementary Schools Lord Baltimore
Middle Schools Selbyville
High Schools Indian River
School District Indian River
Others
Pets Allowed Y
HOA Fee Include Common Area Maintenance,Lawn Maintenance,Management,Reserve Funds,Road Maintenance,Snow Removal,Trash
Senior Community No
Tax ID 134-12.00-3740.00
Ownership Fee Simple
SqFt Source 3010
Special Listing Condition Standard
Pets Allowed Cats OK, Dogs OK

GET MORE INFORMATION

Realtor | Team Lead | License ID: RS-0026088
+1(302) 604-4683 | krystal@thecoastalcollectivegroup.com






