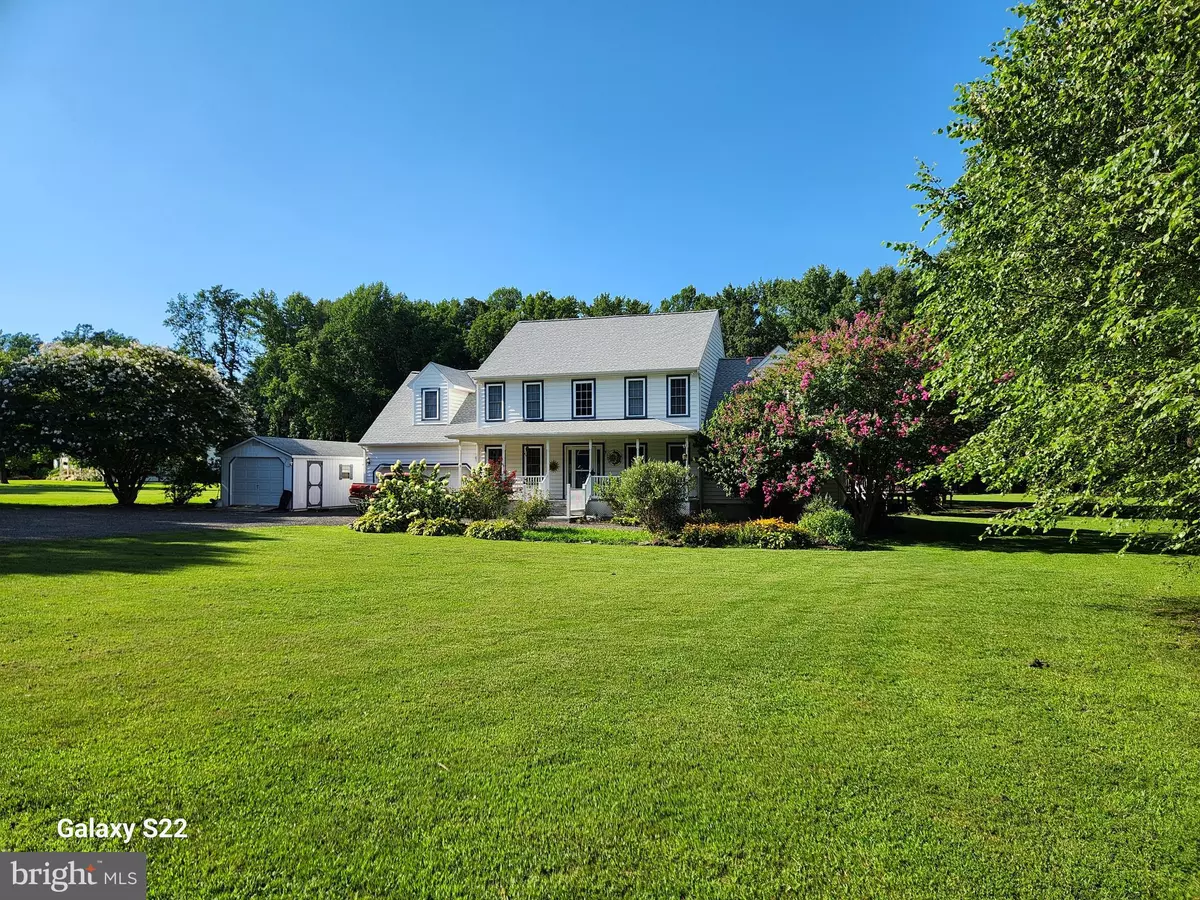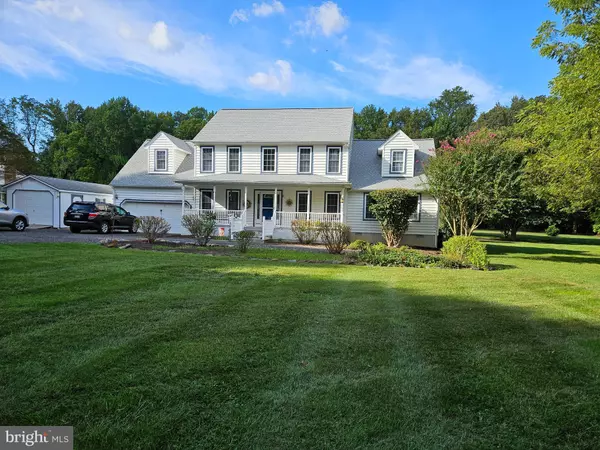
4 Beds
4 Baths
3,484 SqFt
4 Beds
4 Baths
3,484 SqFt
Key Details
Property Type Single Family Home
Sub Type Detached
Listing Status Active
Purchase Type For Sale
Square Footage 3,484 sqft
Price per Sqft $183
Subdivision Asbury
MLS Listing ID MDCM2006320
Style Colonial
Bedrooms 4
Full Baths 2
Half Baths 2
HOA Fees $100/ann
HOA Y/N Y
Abv Grd Liv Area 3,484
Year Built 2002
Annual Tax Amount $5,294
Tax Year 2024
Lot Size 3.930 Acres
Acres 3.93
Property Sub-Type Detached
Source BRIGHT
Property Description
Dining room has gleaming hardwood floors with enough space to seat 20 people, lovely overhead chandelier and warming propane fireplace . Kitchen has all stainless appliances, plenty of workspace, under cabinet lightning. tile backsplash and pantry. Kitchen also has a separate eating area that offers a more informal setting. Family room offers another propane fireplace plus plenty of room for your family gatherings. Laundry room has a separate pantry area with tons of storage and room for second fridge and freezer plus a laundry tub and hanging area. A great office with hardwood floors for the person who works from home. The second floor has three bedrooms( one converted to kitchenette) plus two large bonus rooms and full bath. The outside space is a private oasis with a 30 x 12 screened porch and a 67 x 40
deck for family gatherings . Recent upgrades include Geo thermal heating and air conditioning system(2017) and new roof (2023). 12x24 shed with electric for plenty of storage. Come visit and make this your new home.
Location
State MD
County Caroline
Zoning R
Direction Southeast
Rooms
Other Rooms Dining Room, Primary Bedroom, Bedroom 2, Kitchen, Family Room, Bedroom 1, Laundry, Office, Bathroom 1, Bonus Room, Primary Bathroom, Half Bath, Screened Porch
Main Level Bedrooms 1
Interior
Interior Features 2nd Kitchen, Bathroom - Jetted Tub, Bathroom - Walk-In Shower, Carpet, Ceiling Fan(s), Dining Area, Entry Level Bedroom, Family Room Off Kitchen, Floor Plan - Traditional, Formal/Separate Dining Room, Kitchen - Island, Pantry, Primary Bath(s), Store/Office, Walk-in Closet(s), Window Treatments, Breakfast Area
Hot Water Tankless
Heating Heat Pump - Electric BackUp, Other
Cooling Geothermal
Flooring Carpet, Hardwood, Ceramic Tile, Vinyl
Fireplaces Number 2
Fireplaces Type Gas/Propane
Inclusions 12x24 Shed/ electric
Equipment Built-In Microwave, Dishwasher, Dryer - Electric, Oven/Range - Gas, Refrigerator, Stainless Steel Appliances, Washer, Exhaust Fan, Water Heater - Tankless
Fireplace Y
Window Features Screens
Appliance Built-In Microwave, Dishwasher, Dryer - Electric, Oven/Range - Gas, Refrigerator, Stainless Steel Appliances, Washer, Exhaust Fan, Water Heater - Tankless
Heat Source Geo-thermal
Laundry Main Floor
Exterior
Exterior Feature Deck(s), Porch(es), Screened
Parking Features Garage - Front Entry, Garage Door Opener
Garage Spaces 12.0
Utilities Available Cable TV Available, Electric Available, Phone Available, Propane
Water Access N
Roof Type Architectural Shingle
Accessibility 2+ Access Exits
Porch Deck(s), Porch(es), Screened
Attached Garage 2
Total Parking Spaces 12
Garage Y
Building
Lot Description Backs to Trees, Cleared, Front Yard, Flag, Landscaping, Non-Tidal Wetland, Partly Wooded, Private, Rear Yard
Story 2
Foundation Crawl Space
Above Ground Finished SqFt 3484
Sewer Septic Exists, On Site Septic, Private Septic Tank
Water Well
Architectural Style Colonial
Level or Stories 2
Additional Building Above Grade, Below Grade
Structure Type Dry Wall
New Construction N
Schools
Elementary Schools Denton
Middle Schools Lockerman-Denton
High Schools North Caroline
School District Caroline County Public Schools
Others
Senior Community No
Tax ID 0606011403
Ownership Fee Simple
SqFt Source 3484
Acceptable Financing Cash, Conventional, FHA, VA
Listing Terms Cash, Conventional, FHA, VA
Financing Cash,Conventional,FHA,VA
Special Listing Condition Standard

GET MORE INFORMATION

Realtor | Team Lead | License ID: RS-0026088
+1(302) 604-4683 | krystal@thecoastalcollectivegroup.com






