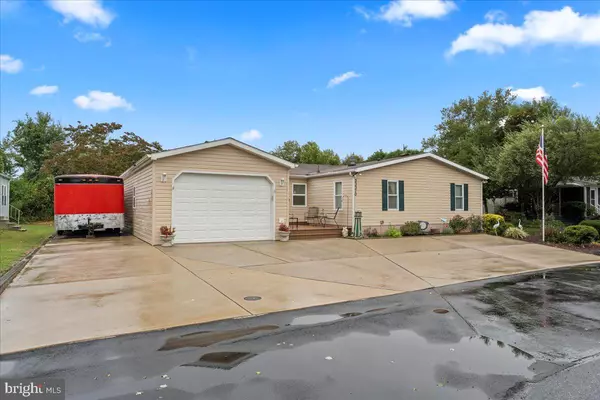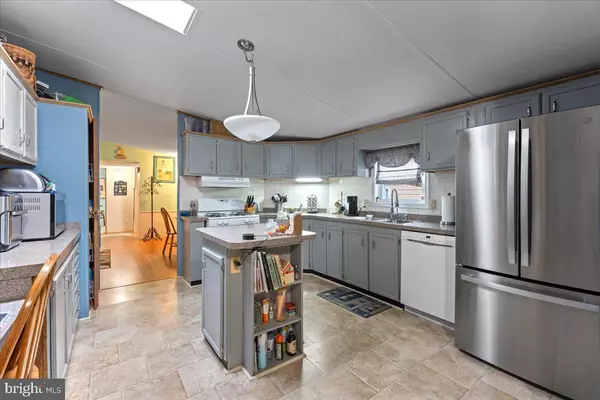
4 Beds
2 Baths
1,787 SqFt
4 Beds
2 Baths
1,787 SqFt
Open House
Sun Nov 09, 12:00pm - 2:00pm
Key Details
Property Type Manufactured Home
Sub Type Manufactured
Listing Status Active
Purchase Type For Sale
Square Footage 1,787 sqft
Price per Sqft $200
Subdivision Long Neck Village
MLS Listing ID DESU2096712
Style Other,Class C
Bedrooms 4
Full Baths 2
HOA Fees $1,500/ann
HOA Y/N Y
Abv Grd Liv Area 1,787
Year Built 1985
Available Date 2025-09-18
Annual Tax Amount $567
Tax Year 2025
Lot Size 7,840 Sqft
Acres 0.18
Lot Dimensions 80 x 100
Property Sub-Type Manufactured
Source BRIGHT
Property Description
Location
State DE
County Sussex
Area Indian River Hundred (31008)
Zoning RESIDENTIAL
Direction Northeast
Rooms
Other Rooms Living Room, Dining Room, Primary Bedroom, Bedroom 2, Bedroom 3, Bedroom 4, Kitchen, Family Room, Sun/Florida Room, Other
Main Level Bedrooms 4
Interior
Interior Features Entry Level Bedroom, Ceiling Fan(s), Carpet, Chair Railings, Dining Area, Family Room Off Kitchen, Kitchen - Island, Primary Bath(s), Walk-in Closet(s)
Hot Water Electric
Heating Forced Air
Cooling Central A/C
Flooring Laminated, Carpet, Vinyl
Inclusions stove, dishwasher, washer, dryer, microwave, ceiling fans, refrigerator
Equipment Dryer - Electric, Refrigerator, Washer, Water Heater, Dishwasher, Disposal, Icemaker, Microwave, Range Hood
Fireplace N
Appliance Dryer - Electric, Refrigerator, Washer, Water Heater, Dishwasher, Disposal, Icemaker, Microwave, Range Hood
Heat Source Propane - Owned
Laundry Main Floor
Exterior
Exterior Feature Deck(s), Breezeway
Parking Features Garage - Front Entry
Garage Spaces 7.0
Water Access N
Roof Type Pitched,Shingle
Street Surface Black Top
Accessibility Level Entry - Main
Porch Deck(s), Breezeway
Attached Garage 2
Total Parking Spaces 7
Garage Y
Building
Story 1
Foundation Block
Above Ground Finished SqFt 1787
Sewer Public Sewer
Water Private/Community Water
Architectural Style Other, Class C
Level or Stories 1
Additional Building Above Grade, Below Grade
Structure Type Dry Wall,Paneled Walls
New Construction N
Schools
School District Indian River
Others
Pets Allowed Y
Senior Community No
Tax ID 234-24.00-40.02-25
Ownership Fee Simple
SqFt Source 1787
Security Features Smoke Detector
Acceptable Financing Cash, Conventional
Listing Terms Cash, Conventional
Financing Cash,Conventional
Special Listing Condition Standard
Pets Allowed No Pet Restrictions

GET MORE INFORMATION

Realtor | Team Lead | License ID: RS-0026088
+1(302) 604-4683 | krystal@thecoastalcollectivegroup.com






