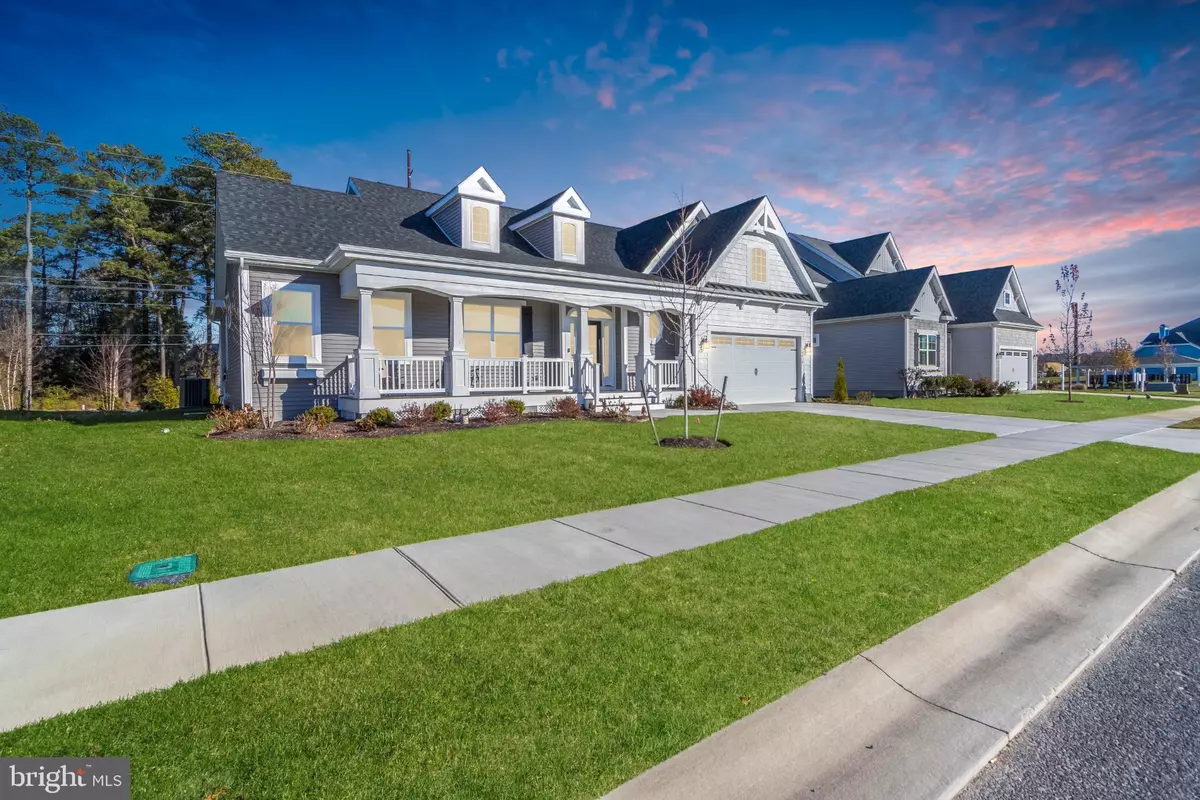
3 Beds
3 Baths
2,329 SqFt
3 Beds
3 Baths
2,329 SqFt
Key Details
Property Type Single Family Home
Sub Type Detached
Listing Status Active
Purchase Type For Sale
Square Footage 2,329 sqft
Price per Sqft $276
Subdivision Walden
MLS Listing ID DESU2096246
Style Coastal,Contemporary
Bedrooms 3
Full Baths 2
Half Baths 1
HOA Fees $125/mo
HOA Y/N Y
Abv Grd Liv Area 2,329
Year Built 2023
Annual Tax Amount $1,446
Tax Year 2025
Lot Size 10,890 Sqft
Acres 0.25
Property Sub-Type Detached
Source BRIGHT
Property Description
Step inside to discover 2,329 square feet of thoughtfully designed space, featuring 3 spacious bedrooms, 2.5 baths, and a versatile flex room/office—perfect for remote work or pursuing your favorite hobbies. The open-concept layout, enhanced by over $50,000 in premium upgrades, creates a seamless flow between the living, dining, and kitchen areas—ideal for everyday living and entertaining alike.
Newer plantings surround the property, promising a private setting as they mature over time.
Life at Walden means access to world-class amenities, including a stylish clubhouse, recreation rooms, a state-of-the-art gym, pickleball courts, a game room, and a resident's lounge. Outdoor enthusiasts will love the community pool, walking trails, and abundant outdoor activities right at your doorstep.
Best of all, you're just a short drive from the beautiful Lewes and Rehoboth beaches, Tanger Outlets on Coastal Highway, multiple grocery stores, gas stations, boat slips, dining, and so much more. Everything you need—including outdoor adventure and everyday conveniences—is within easy reach.
24016 Bunting Circle isn't just a house—it's a lifestyle upgrade. Discover refined living, exceptional community amenities, and the very best of coastal Delaware, all in one remarkable home.
Location
State DE
County Sussex
Area Indian River Hundred (31008)
Zoning R
Direction South
Rooms
Other Rooms Dining Room, Bedroom 2, Bedroom 3, Kitchen, Foyer, Bedroom 1, Great Room, Office, Bathroom 1, Bathroom 2, Half Bath
Main Level Bedrooms 3
Interior
Hot Water Natural Gas, Tankless
Heating Central, Heat Pump(s)
Cooling Central A/C
Flooring Engineered Wood
Equipment Built-In Microwave, Cooktop, Dishwasher, Disposal, Dryer, Oven - Wall, Microwave, Refrigerator, Stainless Steel Appliances, Washer, Water Heater
Fireplace N
Appliance Built-In Microwave, Cooktop, Dishwasher, Disposal, Dryer, Oven - Wall, Microwave, Refrigerator, Stainless Steel Appliances, Washer, Water Heater
Heat Source Electric, Natural Gas
Laundry Main Floor
Exterior
Parking Features Garage - Front Entry, Garage Door Opener
Garage Spaces 2.0
Utilities Available Cable TV Available, Electric Available, Natural Gas Available, Phone Available, Sewer Available, Water Available
Water Access N
Roof Type Architectural Shingle
Accessibility 32\"+ wide Doors, Level Entry - Main
Attached Garage 2
Total Parking Spaces 2
Garage Y
Building
Story 1
Foundation Concrete Perimeter, Crawl Space
Sewer Public Sewer
Water Public
Architectural Style Coastal, Contemporary
Level or Stories 1
Additional Building Above Grade, Below Grade
Structure Type 9'+ Ceilings,Dry Wall,High
New Construction N
Schools
School District Cape Henlopen
Others
Senior Community No
Tax ID 234-17.00-875.00
Ownership Fee Simple
SqFt Source 2329
Security Features Main Entrance Lock,Exterior Cameras
Acceptable Financing Conventional
Horse Property N
Listing Terms Conventional
Financing Conventional
Special Listing Condition Standard

GET MORE INFORMATION

Realtor | Team Lead | License ID: RS-0026088
+1(302) 604-4683 | krystal@thecoastalcollectivegroup.com






