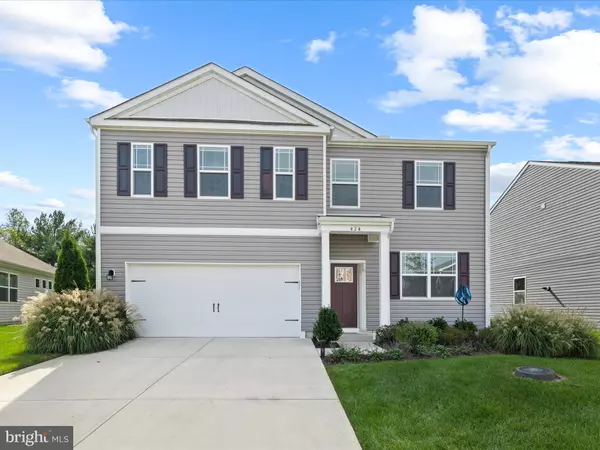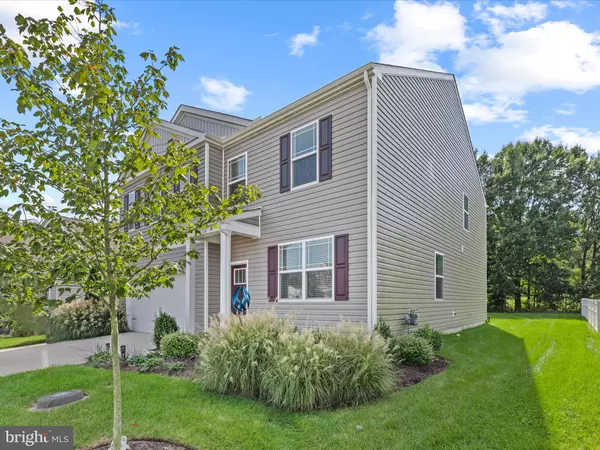
4 Beds
3 Baths
2,659 SqFt
4 Beds
3 Baths
2,659 SqFt
Key Details
Property Type Single Family Home
Sub Type Detached
Listing Status Active
Purchase Type For Sale
Square Footage 2,659 sqft
Price per Sqft $157
Subdivision Rowens Mill
MLS Listing ID MDWC2019658
Style Contemporary
Bedrooms 4
Full Baths 2
Half Baths 1
HOA Fees $250/mo
HOA Y/N Y
Abv Grd Liv Area 2,659
Year Built 2022
Available Date 2025-09-26
Annual Tax Amount $7,413
Tax Year 2024
Lot Size 7,640 Sqft
Acres 0.18
Lot Dimensions 0.00 x 0.00
Property Sub-Type Detached
Source BRIGHT
Property Description
Step inside to find a dedicated office to your right, perfect for working from home or managing household tasks. Continuing down the hall, the formal dining room, currently used as a home gym offers flexibility to suit your lifestyle. The open-concept heart of the home features a bright kitchen, breakfast nook, and living room, ideal for both everyday living and entertaining. The kitchen boasts crisp white cabinetry, stainless steel appliances, granite countertops, gas cooking, a walk-in pantry, and a window over the sink overlooking the backyard. Slider doors from the breakfast nook provide seamless access to the rear yard, while the living room features a cozy corner gas fireplace. Luxury vinyl plank flooring flows throughout the first level, complemented by multiple closets and convenient access to the two-car garage.
Upstairs, a spacious loft area provides the perfect setting for a family game room or additional living space. The primary suite is a serene retreat with a large walk-in closet and private en suite bath. Three additional bedrooms, a full hall bath, and a roomy laundry area complete the second level. Many rooms feature recessed lighting, and window blinds add both style and privacy.
The backyard is generous and backs to a tree line, with neighboring fencing on either side for added privacy, perfect for outdoor gatherings or quiet relaxation. As part of Rowen's Mill, residents enjoy a vibrant lifestyle with access to walking trails, a clubhouse, and a sparkling community pool, all just steps from the front door.
This move-in-ready home offers modern finishes, versatile spaces, and a convenient, community-oriented location, truly a must-see for anyone seeking the perfect balance of comfort and contemporary living.
Location
State MD
County Wicomico
Area Wicomico Southeast (23-04)
Zoning R3
Rooms
Other Rooms Living Room, Dining Room, Primary Bedroom, Bedroom 2, Bedroom 3, Bedroom 4, Kitchen, Laundry, Loft, Office
Interior
Interior Features Bathroom - Stall Shower, Bathroom - Tub Shower, Breakfast Area, Carpet, Ceiling Fan(s), Combination Dining/Living, Combination Kitchen/Dining, Combination Kitchen/Living, Dining Area, Floor Plan - Open, Formal/Separate Dining Room, Kitchen - Eat-In, Kitchen - Island, Pantry, Primary Bath(s), Recessed Lighting, Store/Office, Upgraded Countertops, Walk-in Closet(s), Window Treatments
Hot Water Electric
Heating Forced Air
Cooling Central A/C
Fireplaces Number 1
Fireplaces Type Corner, Gas/Propane, Mantel(s)
Inclusions Camera Doorbell
Equipment Built-In Microwave, Built-In Range, Dishwasher, Disposal, Dryer, Exhaust Fan, Freezer, Icemaker, Oven/Range - Gas, Refrigerator, Stainless Steel Appliances, Washer, Water Dispenser, Water Heater - Tankless
Fireplace Y
Window Features Double Hung,Double Pane,Screens,Vinyl Clad
Appliance Built-In Microwave, Built-In Range, Dishwasher, Disposal, Dryer, Exhaust Fan, Freezer, Icemaker, Oven/Range - Gas, Refrigerator, Stainless Steel Appliances, Washer, Water Dispenser, Water Heater - Tankless
Heat Source Natural Gas
Laundry Upper Floor
Exterior
Parking Features Garage - Front Entry, Garage Door Opener, Inside Access
Garage Spaces 4.0
Amenities Available Club House, Community Center, Jog/Walk Path, Picnic Area, Pool - Outdoor, Swimming Pool
Water Access N
View Garden/Lawn
Roof Type Architectural Shingle,Pitched
Accessibility None
Attached Garage 2
Total Parking Spaces 4
Garage Y
Building
Lot Description Backs to Trees, Front Yard, Landscaping, Rear Yard, SideYard(s)
Story 2
Foundation Slab
Above Ground Finished SqFt 2659
Sewer Public Sewer
Water Public
Architectural Style Contemporary
Level or Stories 2
Additional Building Above Grade, Below Grade
Structure Type Dry Wall,9'+ Ceilings
New Construction N
Schools
School District Wicomico County Public Schools
Others
Pets Allowed Y
HOA Fee Include Trash
Senior Community No
Tax ID 2316048267
Ownership Fee Simple
SqFt Source 2659
Security Features Carbon Monoxide Detector(s),Exterior Cameras,Main Entrance Lock,Smoke Detector
Special Listing Condition Standard
Pets Allowed Case by Case Basis
Virtual Tour https://media.homesight2020.com/424-Lena-Lane/idx

GET MORE INFORMATION

Realtor | Team Lead | License ID: RS-0026088
+1(302) 604-4683 | krystal@thecoastalcollectivegroup.com






