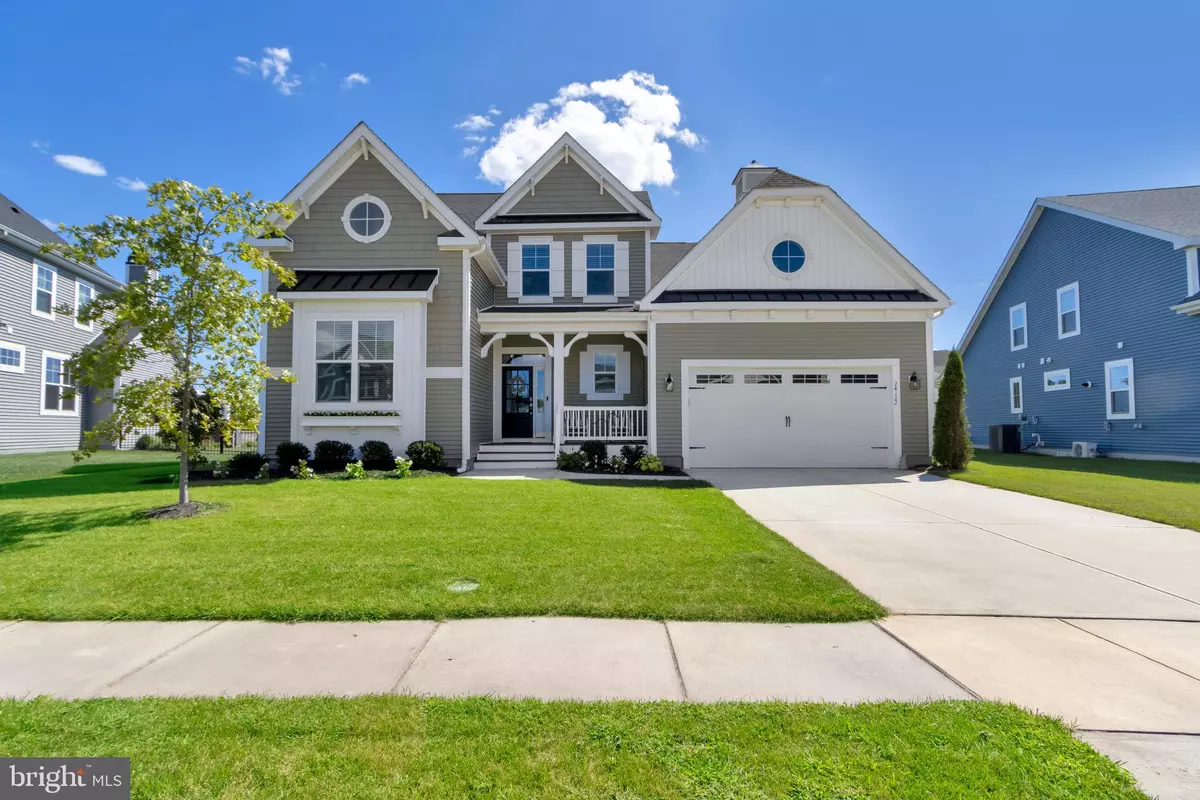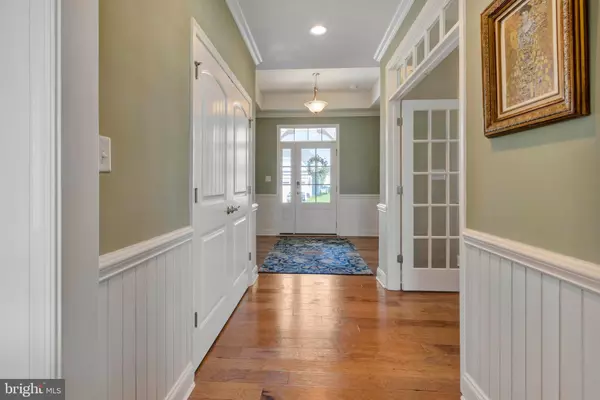
4 Beds
5 Baths
3,600 SqFt
4 Beds
5 Baths
3,600 SqFt
Key Details
Property Type Single Family Home
Sub Type Detached
Listing Status Active
Purchase Type For Sale
Square Footage 3,600 sqft
Price per Sqft $224
Subdivision Walden
MLS Listing ID DESU2095794
Style Coastal,Contemporary,Craftsman
Bedrooms 4
Full Baths 4
Half Baths 1
HOA Fees $125/mo
HOA Y/N Y
Abv Grd Liv Area 3,600
Year Built 2022
Lot Size 10,890 Sqft
Acres 0.25
Lot Dimensions 0.00 x 0.00
Property Sub-Type Detached
Source BRIGHT
Property Description
Location
State DE
County Sussex
Area Indian River Hundred (31008)
Zoning R
Rooms
Other Rooms Dining Room, Kitchen, Great Room, Loft, Office, Bonus Room, Screened Porch
Main Level Bedrooms 3
Interior
Interior Features Ceiling Fan(s), Recessed Lighting, Floor Plan - Open, Crown Moldings
Hot Water Natural Gas, Tankless, Multi-tank
Heating Energy Star Heating System, Humidifier, Programmable Thermostat
Cooling Central A/C
Flooring Carpet, Hardwood, Ceramic Tile
Fireplaces Number 1
Fireplaces Type Fireplace - Glass Doors, Gas/Propane
Equipment Stainless Steel Appliances, Water Heater - Tankless, Cooktop, Dryer, Dishwasher, Disposal, Built-In Microwave, Oven - Double, Oven - Wall, Range Hood, Washer
Fireplace Y
Window Features Double Hung,ENERGY STAR Qualified
Appliance Stainless Steel Appliances, Water Heater - Tankless, Cooktop, Dryer, Dishwasher, Disposal, Built-In Microwave, Oven - Double, Oven - Wall, Range Hood, Washer
Heat Source Natural Gas
Laundry Main Floor
Exterior
Exterior Feature Porch(es), Screened
Parking Features Garage - Front Entry, Inside Access, Garage Door Opener
Garage Spaces 6.0
Fence Fully
Utilities Available Under Ground
Amenities Available Basketball Courts, Bike Trail, Club House, Common Grounds, Exercise Room, Fitness Center, Game Room, Jog/Walk Path, Meeting Room, Pool - Outdoor, Tennis Courts, Tot Lots/Playground, Pier/Dock, Water/Lake Privileges
Water Access N
View Pond
Roof Type Architectural Shingle
Accessibility Doors - Lever Handle(s), 32\"+ wide Doors, 2+ Access Exits
Porch Porch(es), Screened
Road Frontage HOA
Attached Garage 2
Total Parking Spaces 6
Garage Y
Building
Lot Description Backs - Open Common Area, Pond, Cleared, Adjoins - Open Space
Story 2
Foundation Crawl Space
Above Ground Finished SqFt 3600
Sewer Public Sewer
Water Public
Architectural Style Coastal, Contemporary, Craftsman
Level or Stories 2
Additional Building Above Grade, Below Grade
Structure Type 2 Story Ceilings,9'+ Ceilings,Tray Ceilings,Vaulted Ceilings
New Construction N
Schools
High Schools Cape Henlopen
School District Cape Henlopen
Others
Pets Allowed Y
HOA Fee Include Common Area Maintenance,Management,Pool(s),Recreation Facility,Reserve Funds,Road Maintenance,Snow Removal,Trash
Senior Community No
Tax ID 234-17.00-898.00
Ownership Fee Simple
SqFt Source 3600
Security Features Carbon Monoxide Detector(s),Smoke Detector
Acceptable Financing Cash, Conventional, FHA, VA
Horse Property N
Listing Terms Cash, Conventional, FHA, VA
Financing Cash,Conventional,FHA,VA
Special Listing Condition Standard
Pets Allowed Dogs OK, Cats OK
Virtual Tour https://www.listingai.co/view/video/316935

GET MORE INFORMATION

Realtor | Team Lead | License ID: RS-0026088
+1(302) 604-4683 | krystal@thecoastalcollectivegroup.com






