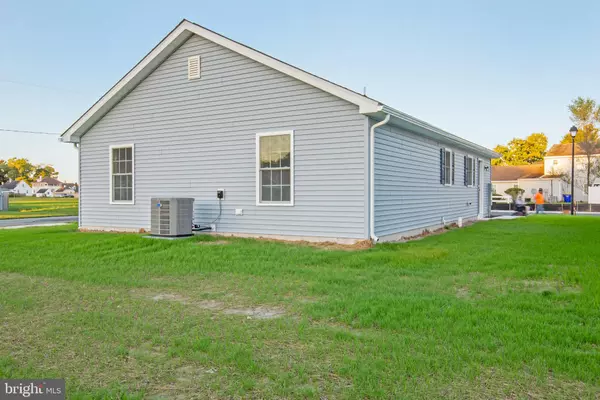
3 Beds
2 Baths
1,232 SqFt
3 Beds
2 Baths
1,232 SqFt
Key Details
Property Type Single Family Home
Sub Type Detached
Listing Status Active
Purchase Type For Sale
Square Footage 1,232 sqft
Price per Sqft $241
Subdivision Harrington Meadows
MLS Listing ID DEKT2039430
Style Ranch/Rambler
Bedrooms 3
Full Baths 2
HOA Fees $100/ann
HOA Y/N Y
Abv Grd Liv Area 1,232
Year Built 2025
Tax Year 2025
Lot Size 4,953 Sqft
Acres 0.11
Lot Dimensions 43 X 110
Property Sub-Type Detached
Source BRIGHT
Property Description
Just in time for the holidays—this brand-new 3 Bed/2 Bath Rancher in the desirable Harrington Meadows community is move-in ready. Built with quality craftsmanship by the well-known Warfel Construction, this home offers a thoughtful floor plan and modern finishes.
Inside, you'll find a bright and open main living area with vaulted ceilings and durable LVP flooring. The kitchen features an island with additional seating and storage, as well as upgraded gray cabinets. The spacious primary suite includes a private full bath and walk-in closet, while two additional bedrooms share a full guest bath.
Exterior highlights include a covered front porch, landscaping, concrete driveway, and sidewalks throughout the neighborhood.
Located in the heart of Harrington, you're just a short stroll to historic downtown shops, local eateries, and seasonal community events. Enjoy quick access to Rt. 13, Harrington Casino & Fairgrounds, Dover, and the Eastern Shore of Virginia. A short scenic drive takes you to Delaware Bay and the Ocean resort areas, while Milford is only minutes away for additional professional services.
This home also comes with a 1-year builder's warranty (starting at closing). Floor plans available. Taxes TBD as property has not yet been assessed. Listing agent is related to seller.
Location
State DE
County Kent
Area Lake Forest (30804)
Zoning RESIDENTAL
Rooms
Other Rooms Living Room, Dining Room, Primary Bedroom, Bedroom 2, Bedroom 3, Kitchen, Primary Bathroom, Full Bath
Main Level Bedrooms 3
Interior
Interior Features Bathroom - Tub Shower, Bathroom - Stall Shower, Ceiling Fan(s), Floor Plan - Open, Kitchen - Island, Primary Bath(s), Walk-in Closet(s)
Hot Water Electric
Heating Heat Pump(s)
Cooling Central A/C, Ceiling Fan(s)
Inclusions Range, Refrigerator, Dishwasher, Microwave
Equipment Built-In Range, Built-In Microwave, Dishwasher, Refrigerator, Washer/Dryer Hookups Only, Water Heater
Furnishings No
Fireplace N
Window Features Energy Efficient
Appliance Built-In Range, Built-In Microwave, Dishwasher, Refrigerator, Washer/Dryer Hookups Only, Water Heater
Heat Source Electric
Laundry Main Floor
Exterior
Garage Spaces 2.0
Utilities Available Cable TV Available, Phone Available
Water Access N
Roof Type Architectural Shingle
Street Surface Black Top
Accessibility 2+ Access Exits
Road Frontage City/County
Total Parking Spaces 2
Garage N
Building
Story 1
Foundation Slab
Above Ground Finished SqFt 1232
Sewer Public Sewer
Water Public
Architectural Style Ranch/Rambler
Level or Stories 1
Additional Building Above Grade
Structure Type Dry Wall
New Construction Y
Schools
School District Lake Forest
Others
Senior Community No
Tax ID NO TAX RECORD
Ownership Fee Simple
SqFt Source 1232
Security Features Carbon Monoxide Detector(s),Smoke Detector
Acceptable Financing FHA, Cash, Conventional, VA, USDA
Listing Terms FHA, Cash, Conventional, VA, USDA
Financing FHA,Cash,Conventional,VA,USDA
Special Listing Condition Standard

GET MORE INFORMATION

Realtor | Team Lead | License ID: RS-0026088
+1(302) 604-4683 | krystal@thecoastalcollectivegroup.com






