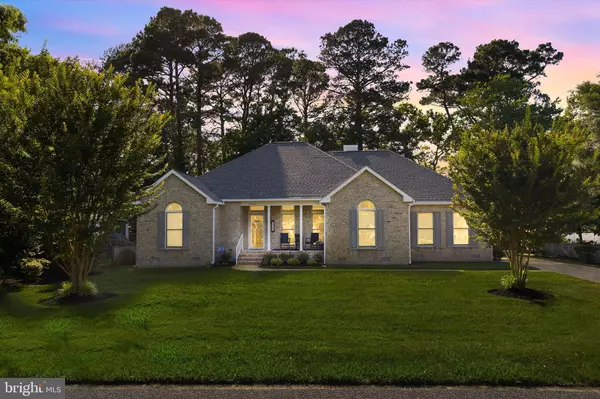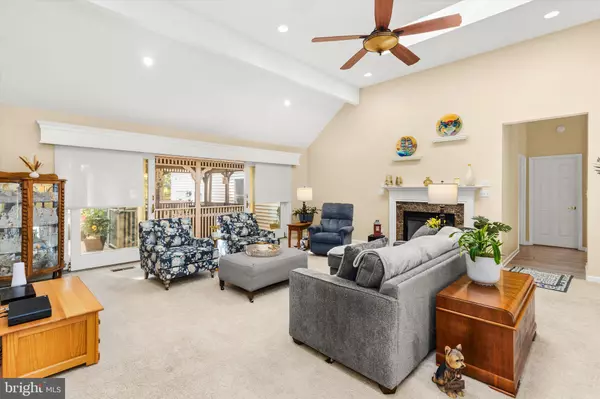
GET MORE INFORMATION
Bought with Adam U Monico • Coldwell Banker Realty
$ 622,500
$ 646,725 3.7%
3 Beds
3 Baths
16,853 SqFt
$ 622,500
$ 646,725 3.7%
3 Beds
3 Baths
16,853 SqFt
Key Details
Sold Price $622,500
Property Type Single Family Home
Sub Type Detached
Listing Status Sold
Purchase Type For Sale
Square Footage 16,853 sqft
Price per Sqft $36
Subdivision Fox Chapel
MLS Listing ID MDWO2031820
Sold Date 09/08/25
Style Transitional,Ranch/Rambler
Bedrooms 3
Full Baths 3
HOA Fees $50/ann
HOA Y/N Y
Year Built 1993
Annual Tax Amount $4,059
Tax Year 2024
Lot Size 0.387 Acres
Acres 0.39
Lot Dimensions 0.00 x 0.00
Property Sub-Type Detached
Source BRIGHT
Property Description
Location
State MD
County Worcester
Area West Ocean City (85)
Zoning R-2
Rooms
Main Level Bedrooms 2
Interior
Interior Features Attic, Bathroom - Jetted Tub, Bathroom - Tub Shower, Carpet, Ceiling Fan(s), Combination Dining/Living, Crown Moldings, Dining Area, Entry Level Bedroom, Floor Plan - Open, Formal/Separate Dining Room, Floor Plan - Traditional, Kitchen - Eat-In, Primary Bath(s), Skylight(s), Walk-in Closet(s), Upgraded Countertops, Window Treatments
Hot Water Natural Gas
Heating Heat Pump(s)
Cooling Central A/C
Flooring Carpet, Ceramic Tile, Laminated, Hardwood, Luxury Vinyl Plank
Fireplaces Number 1
Fireplaces Type Gas/Propane
Equipment Built-In Microwave, Built-In Range, Dishwasher, Disposal, Icemaker, Oven/Range - Electric, Refrigerator, Washer, Washer - Front Loading, Water Heater, Dryer - Front Loading
Furnishings No
Fireplace Y
Window Features Skylights,Insulated
Appliance Built-In Microwave, Built-In Range, Dishwasher, Disposal, Icemaker, Oven/Range - Electric, Refrigerator, Washer, Washer - Front Loading, Water Heater, Dryer - Front Loading
Heat Source Electric, Solar
Laundry Main Floor
Exterior
Exterior Feature Porch(es), Deck(s), Screened
Parking Features Garage - Side Entry, Oversized, Additional Storage Area
Garage Spaces 8.0
Fence Wood
Water Access N
Roof Type Shingle
Accessibility Other
Porch Porch(es), Deck(s), Screened
Attached Garage 2
Total Parking Spaces 8
Garage Y
Building
Story 1.5
Foundation Crawl Space
Sewer Public Sewer
Water Well
Architectural Style Transitional, Ranch/Rambler
Level or Stories 1.5
Additional Building Above Grade, Below Grade
New Construction N
Schools
High Schools Stephen Decatur
School District Worcester County Public Schools
Others
Pets Allowed Y
HOA Fee Include Common Area Maintenance,Management,Reserve Funds
Senior Community No
Tax ID 2410322790
Ownership Fee Simple
SqFt Source Assessor
Special Listing Condition Standard
Pets Allowed Cats OK, Dogs OK

GET MORE INFORMATION

Realtor | Team Lead | License ID: RS-0026088
+1(302) 604-4683 | krystal@delawarebeachomes.com






